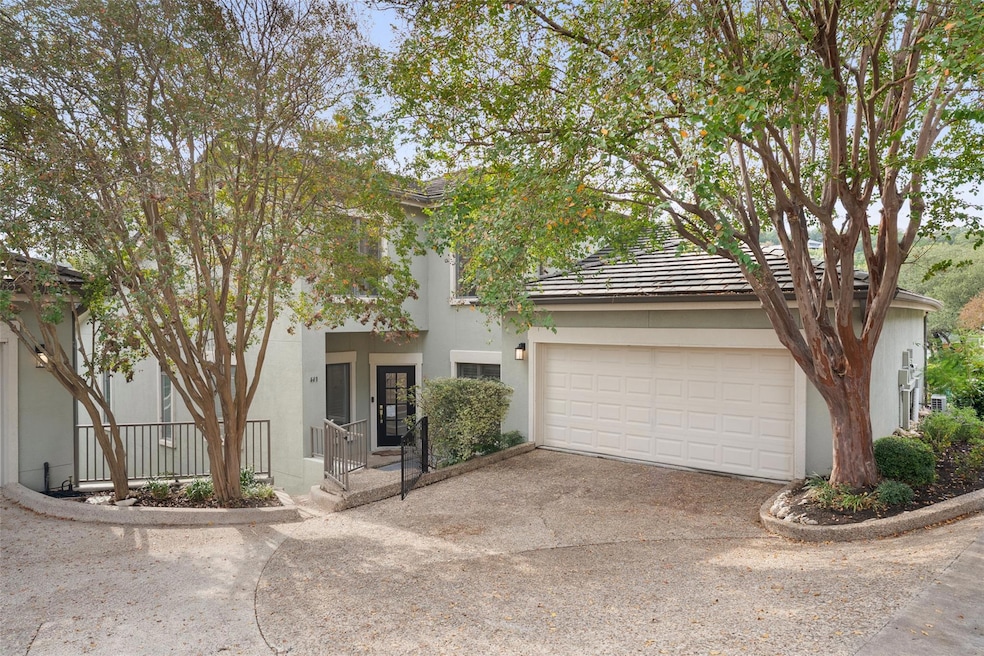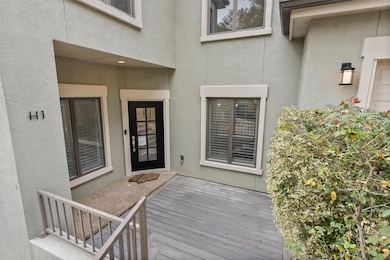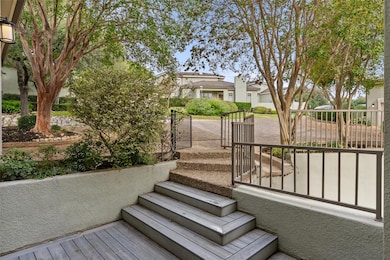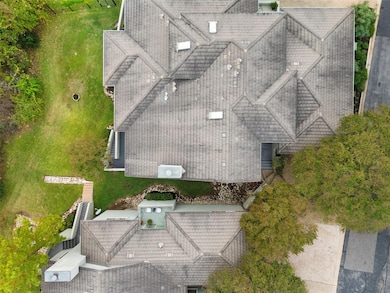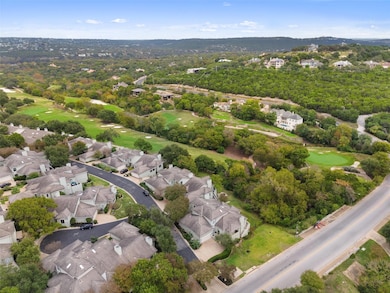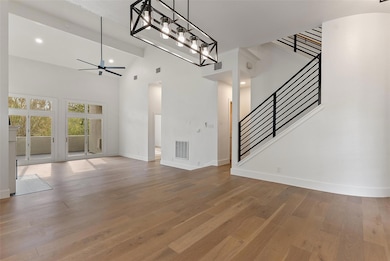4231 Westlake Dr Unit H1 Austin, TX 78746
Westlake NeighborhoodEstimated payment $8,273/month
Highlights
- On Golf Course
- Built-In Refrigerator
- Wooded Lot
- Bridge Point Elementary School Rated A+
- Deck
- Wood Flooring
About This Home
Every inch of this stunning 3-bedroom, 3.5-bath townhome has been transformed with high-end finishes and thoughtful design. Offering approx. 2,450 SF, the interior features all-new wood floors, solid core doors, fresh paint, upgraded trim, and modern LED lighting throughout. The completely reimagined kitchen includes all-new custom cabinetry, countertops, and appliances, plus premium upgrades: a built-in refrigerator, Cove dishwasher with cabinet panel, microwave drawer, and a brand-new garage refrigerator—all included. A washer and dryer are also included. Beautiful custom iron stair rails and new wood stairs elevate the home’s style and craftsmanship. The floor plan now features a third bedroom, third full bath, and an added upstairs study. Each bedroom enjoys its own en-suite bath, all newly finished with modern tile, fixtures, and elevated design. Outdoor living is effortless with new TREX decking on both the front and rear porches, offering low-maintenance durability. The home also includes a 2-car garage with an electric car charger. Natural light fills the home throughout the day. Perfectly positioned on the 14th tee box of Austin Country Club, this location offers an unbeatable lifestyle. Walk to Austin Country Club and Davenport Village for restaurants, shopping, and everyday conveniences. Only one mile from Bridge Point Elementary and minutes to Lake Austin and the 360 boat ramp. Community amenities include tennis courts, exterior maintenance of buildings and grounds, water, landscaping, and exterior insurance—resulting in lower personal insurance premiums and carefree living. This is turnkey, luxury Westlake living at its finest.
Listing Agent
Southerly Realty, LLC Brokerage Phone: (512) 743-5366 License #0601639 Listed on: 11/24/2025
Property Details
Home Type
- Condominium
Est. Annual Taxes
- $17,770
Year Built
- Built in 1985 | Remodeled
Lot Details
- On Golf Course
- Northwest Facing Home
- Partially Fenced Property
- Landscaped
- Sprinkler System
- Wooded Lot
- Back Yard
HOA Fees
- $1,000 Monthly HOA Fees
Parking
- 2 Car Garage
- Front Facing Garage
- Garage Door Opener
Home Design
- Slab Foundation
- Frame Construction
- Shingle Roof
- Composition Roof
- Stucco
Interior Spaces
- 2,450 Sq Ft Home
- 2-Story Property
- Wet Bar
- Bar Fridge
- High Ceiling
- Ceiling Fan
- Skylights
- Recessed Lighting
- Wood Burning Fireplace
- Double Pane Windows
- Plantation Shutters
- Living Room with Fireplace
- Multiple Living Areas
- Dining Area
- Wood Flooring
- Washer and Dryer
Kitchen
- Eat-In Kitchen
- Breakfast Bar
- Built-In Electric Range
- Microwave
- Built-In Refrigerator
- Plumbed For Ice Maker
- ENERGY STAR Qualified Dishwasher
- Stainless Steel Appliances
- Quartz Countertops
- Disposal
Bedrooms and Bathrooms
- 3 Bedrooms | 1 Primary Bedroom on Main
- Walk-In Closet
- Double Vanity
- Low Flow Plumbing Fixtures
- Soaking Tub
Outdoor Features
- Deck
- Rain Gutters
- Rear Porch
Schools
- Bridge Point Elementary School
- Hill Country Middle School
- Westlake High School
Utilities
- Central Heating and Cooling System
- Vented Exhaust Fan
- Underground Utilities
- Electric Water Heater
- High Speed Internet
Listing and Financial Details
- Assessor Parcel Number 01311504020017
- Tax Block H
Community Details
Overview
- Association fees include common area maintenance, insurance, landscaping, sewer, water
- 14Th Fairway HOA
- Built by Southerly Homes
- Fourteenth Fairway Condo Subdivision
- Electric Vehicle Charging Station
Recreation
- Golf Course Community
Map
Home Values in the Area
Average Home Value in this Area
Tax History
| Year | Tax Paid | Tax Assessment Tax Assessment Total Assessment is a certain percentage of the fair market value that is determined by local assessors to be the total taxable value of land and additions on the property. | Land | Improvement |
|---|---|---|---|---|
| 2025 | $14,831 | $927,049 | $218,014 | $709,035 |
| 2023 | $14,831 | $825,974 | $218,014 | $607,960 |
| 2022 | $15,517 | $782,551 | $218,014 | $564,537 |
| 2021 | $15,130 | $695,372 | $218,014 | $477,358 |
| 2020 | $11,189 | $519,719 | $218,014 | $301,705 |
| 2018 | $11,480 | $516,666 | $218,014 | $298,652 |
| 2017 | $10,666 | $473,920 | $104,647 | $390,851 |
| 2016 | $9,697 | $430,836 | $104,647 | $345,076 |
| 2015 | -- | $391,669 | $104,647 | $345,076 |
| 2014 | -- | $356,063 | $0 | $0 |
Property History
| Date | Event | Price | List to Sale | Price per Sq Ft | Prior Sale |
|---|---|---|---|---|---|
| 11/24/2025 11/24/25 | For Rent | $4,950 | 0.0% | -- | |
| 11/24/2025 11/24/25 | For Sale | $1,100,000 | +37.7% | $449 / Sq Ft | |
| 05/15/2025 05/15/25 | Sold | -- | -- | -- | View Prior Sale |
| 04/28/2025 04/28/25 | Pending | -- | -- | -- | |
| 04/26/2025 04/26/25 | Price Changed | $799,000 | -8.7% | $344 / Sq Ft | |
| 04/19/2025 04/19/25 | Price Changed | $875,000 | -1.1% | $377 / Sq Ft | |
| 04/10/2025 04/10/25 | Price Changed | $885,000 | -0.6% | $381 / Sq Ft | |
| 03/30/2025 03/30/25 | Price Changed | $890,000 | -1.0% | $384 / Sq Ft | |
| 03/20/2025 03/20/25 | Price Changed | $899,000 | -0.1% | $388 / Sq Ft | |
| 03/04/2025 03/04/25 | Price Changed | $900,000 | -2.7% | $388 / Sq Ft | |
| 02/24/2025 02/24/25 | Price Changed | $925,000 | -2.6% | $399 / Sq Ft | |
| 02/17/2025 02/17/25 | Price Changed | $950,000 | -2.6% | $409 / Sq Ft | |
| 02/14/2025 02/14/25 | Price Changed | $975,000 | -1.2% | $420 / Sq Ft | |
| 02/12/2025 02/12/25 | Price Changed | $987,000 | -0.2% | $425 / Sq Ft | |
| 01/21/2025 01/21/25 | Price Changed | $989,000 | -0.9% | $426 / Sq Ft | |
| 01/06/2025 01/06/25 | Price Changed | $998,000 | -0.2% | $430 / Sq Ft | |
| 11/25/2024 11/25/24 | For Sale | $1,000,000 | 0.0% | $431 / Sq Ft | |
| 12/11/2020 12/11/20 | Rented | $4,200 | 0.0% | -- | |
| 12/09/2020 12/09/20 | Price Changed | $4,200 | -6.7% | $2 / Sq Ft | |
| 11/29/2020 11/29/20 | Price Changed | $4,500 | +150.0% | $2 / Sq Ft | |
| 11/17/2020 11/17/20 | For Rent | $1,800 | 0.0% | -- | |
| 06/10/2019 06/10/19 | Sold | -- | -- | -- | View Prior Sale |
| 06/02/2019 06/02/19 | Pending | -- | -- | -- | |
| 01/09/2019 01/09/19 | For Sale | $599,900 | -- | $259 / Sq Ft |
Purchase History
| Date | Type | Sale Price | Title Company |
|---|---|---|---|
| Warranty Deed | -- | Capstone Title | |
| Vendors Lien | -- | None Available |
Mortgage History
| Date | Status | Loan Amount | Loan Type |
|---|---|---|---|
| Previous Owner | $248,000 | Purchase Money Mortgage |
Source: Unlock MLS (Austin Board of REALTORS®)
MLS Number: 2711572
APN: 126756
- 4231 Westlake Dr
- 3605 Fawn Creek Path
- 6010 Long Champ Ct Unit 113
- 4101 Triple Crown
- 3509 Fawn Trail
- 5902 Saratoga Cove
- 5801 Cannonade Ct
- 3502 Native Dancer Cove
- 3401 Day Star Cove
- 3107 Cavalcade Ct
- 6628 Dogwood Creek Dr
- 5100 Cuesta Verde
- 2900 Waterbank Cove
- 4703 Laguna Ln
- 2906 Mill Reef Cove
- 5301 Maryanna Dr
- 4825 Laguna Ln
- 1719 Channel Rd
- 2807 Round Table Rd
- 5904 Cane Pace
- 5509 Cuesta Verde
- 5902 Saratoga Cove
- 3510 Native Dancer Cove
- 6104 Nashua Ct
- 5305 Cuesta Verde
- 3500 N Capital of Tx Hwy
- 4700 N Capital of Texas Hwy
- 2800 Waymaker Way Unit 63
- 1709 Channel Rd
- 5215 Buckman Mountain Rd
- 3307 Rivercrest Dr
- 5606 Craggy Point
- 1612 the High Rd
- 2711 Trail of Madrones
- 11203 Sisquoc Formation View Unit LEFT ROOM
- 3214 Smoky Ridge
- 3113 Ski Shores Terrace
- 4604 Palisade Dr
- 5924 Lookout Mountain Dr
