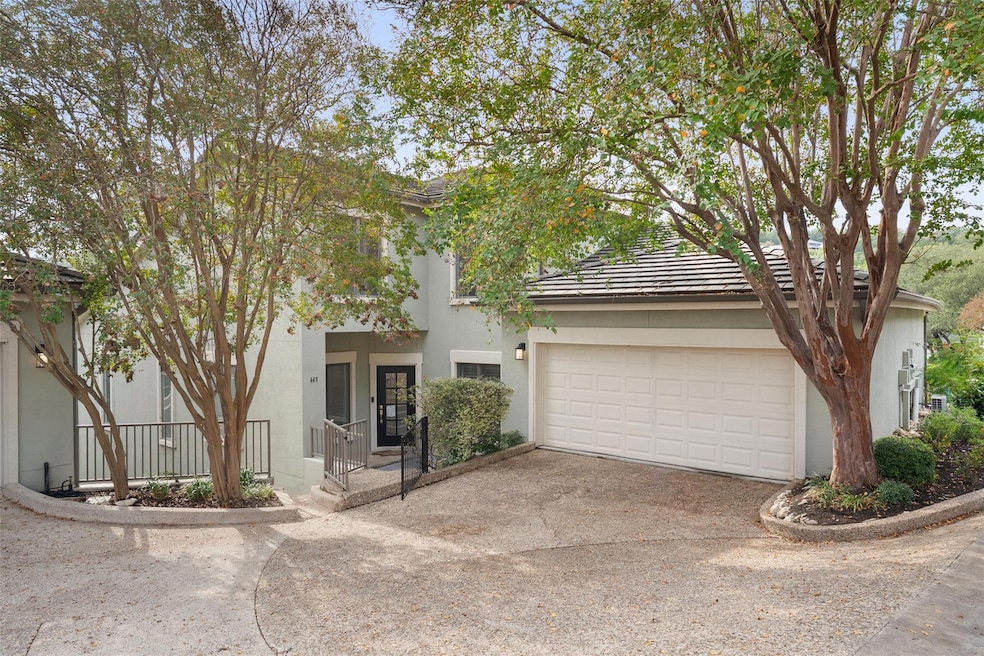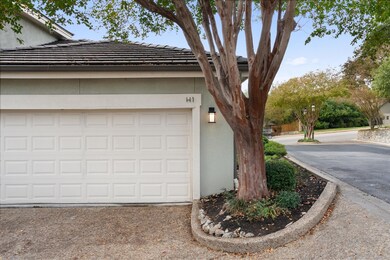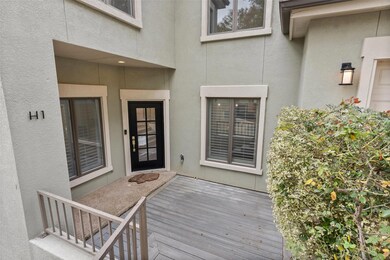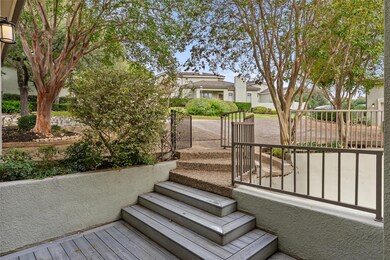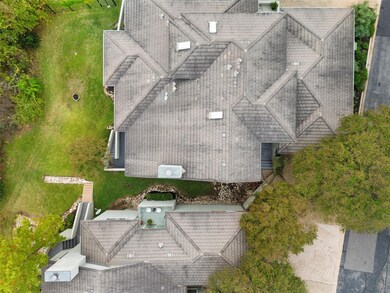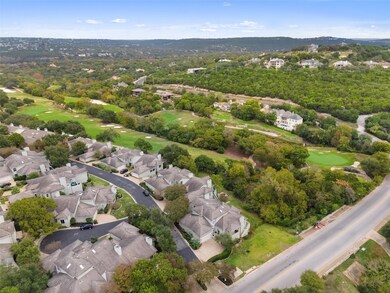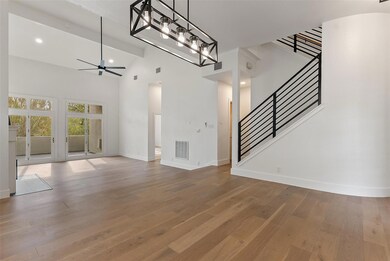4231 Westlake Dr Unit H1 Austin, TX 78746
Westlake NeighborhoodHighlights
- On Golf Course
- Built-In Refrigerator
- Wooded Lot
- Bridge Point Elementary School Rated A+
- Deck
- Wood Flooring
About This Home
Move-in ready and freshly remodeled from top to bottom, this 3-bedroom, 3.5-bath townhome offers approx. 2,450 SF of high-end living in the heart of Westlake. Every detail has been upgraded—new wood floors, solid core doors, fresh paint, modern trim, and all-new LED lighting throughout. The completely renovated kitchen features custom cabinetry, new countertops, built-in refrigerator, Cove panel-ready dishwasher, microwave drawer, and washer & dryer included. A brand-new garage refrigerator is also provided. Custom iron stair rails and new wood stairs add a refined architectural touch. The redesigned floor plan includes a third bedroom, third full bath, and an upstairs study—ideal for guests, remote work, or families needing flexible space. Each bedroom has its own en-suite bath, all newly updated with stylish tile and fixtures. Enjoy low-maintenance outdoor living on new TREX front and rear decks, plus a 2-car garage with electric car charger. The home is filled with natural light and sits on the 14th tee box of Austin Country Club. This property is perfect for tenants seeking a high-quality home while building or remodeling, or for families looking to secure a spot in Bridge Point Elementary (Eanes ISD). Walk to Austin Country Club and Davenport Village, with easy access to Lake Austin, the 360 boat ramp, shopping, dining, and top-rated schools. Community amenities include tennis courts, exterior maintenance, landscaping, water, and exterior insurance, offering carefree living. Lease for: $4,950/month. Flexible lease terms available. All appliances included. Move-in ready today!
Listing Agent
Southerly Realty, LLC Brokerage Phone: (512) 743-5366 License #0601639 Listed on: 11/24/2025
Condo Details
Home Type
- Condominium
Est. Annual Taxes
- $14,831
Year Built
- Built in 1985 | Remodeled
Lot Details
- On Golf Course
- Northwest Facing Home
- Partially Fenced Property
- Landscaped
- Sprinkler System
- Wooded Lot
- Back Yard
Parking
- 2 Car Garage
- Front Facing Garage
- Garage Door Opener
Home Design
- Slab Foundation
- Frame Construction
- Shingle Roof
- Composition Roof
- Stucco
Interior Spaces
- 2,450 Sq Ft Home
- 2-Story Property
- Wet Bar
- Bar Fridge
- High Ceiling
- Ceiling Fan
- Skylights
- Recessed Lighting
- Wood Burning Fireplace
- Double Pane Windows
- Plantation Shutters
- Living Room with Fireplace
- Multiple Living Areas
- Dining Area
- Wood Flooring
- Washer and Dryer
Kitchen
- Eat-In Kitchen
- Breakfast Bar
- Built-In Electric Range
- Microwave
- Built-In Refrigerator
- Plumbed For Ice Maker
- ENERGY STAR Qualified Dishwasher
- Stainless Steel Appliances
- Quartz Countertops
- Disposal
Bedrooms and Bathrooms
- 3 Bedrooms | 1 Primary Bedroom on Main
- Walk-In Closet
- Double Vanity
- Low Flow Plumbing Fixtures
- Soaking Tub
Outdoor Features
- Deck
- Rain Gutters
- Rear Porch
Schools
- Bridge Point Elementary School
- Hill Country Middle School
- Westlake High School
Utilities
- Central Heating and Cooling System
- Vented Exhaust Fan
- Underground Utilities
- Electric Water Heater
- High Speed Internet
Listing and Financial Details
- Security Deposit $5,000
- Tenant pays for electricity, internet, trash collection
- The owner pays for association fees, taxes, water
- Negotiable Lease Term
- $100 Application Fee
- Assessor Parcel Number 01311504020017
- Tax Block H
Community Details
Overview
- Property has a Home Owners Association
- 12 Units
- Built by Southerly Homes
- Fourteenth Fairway Condo Subdivision
- Property managed by Nick Quijano Homes
- Electric Vehicle Charging Station
Recreation
- Golf Course Community
Pet Policy
- Dogs and Cats Allowed
- Breed Restrictions
- Medium pets allowed
Map
Source: Unlock MLS (Austin Board of REALTORS®)
MLS Number: 1980296
APN: 126756
- 4231 Westlake Dr
- 3605 Fawn Creek Path
- 6010 Long Champ Ct Unit 113
- 4101 Triple Crown
- 3509 Fawn Trail
- 5902 Saratoga Cove
- 5801 Cannonade Ct
- 3502 Native Dancer Cove
- 3401 Day Star Cove
- 3107 Cavalcade Ct
- 6628 Dogwood Creek Dr
- 5100 Cuesta Verde
- 2900 Waterbank Cove
- 4703 Laguna Ln
- 2906 Mill Reef Cove
- 5301 Maryanna Dr
- 4825 Laguna Ln
- 1719 Channel Rd
- 2807 Round Table Rd
- 5904 Cane Pace
- 5509 Cuesta Verde
- 5902 Saratoga Cove
- 3510 Native Dancer Cove
- 6104 Nashua Ct
- 5305 Cuesta Verde
- 3500 N Capital of Tx Hwy
- 4700 N Capital of Texas Hwy
- 2800 Waymaker Way Unit 63
- 1709 Channel Rd
- 5215 Buckman Mountain Rd
- 3307 Rivercrest Dr
- 5606 Craggy Point
- 1612 the High Rd
- 2711 Trail of Madrones
- 11203 Sisquoc Formation View Unit LEFT ROOM
- 3214 Smoky Ridge
- 3113 Ski Shores Terrace
- 4604 Palisade Dr
- 5924 Lookout Mountain Dr
