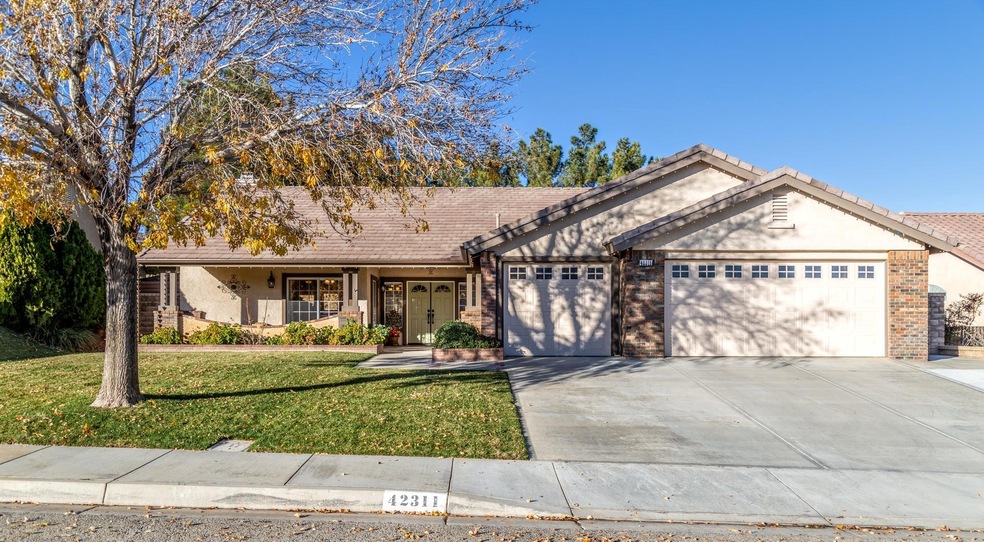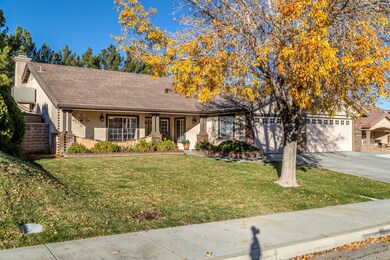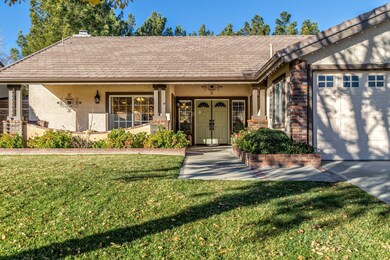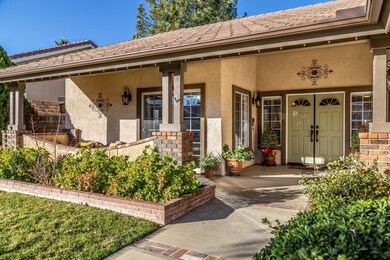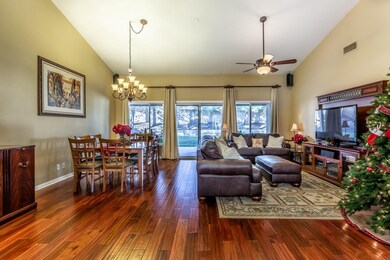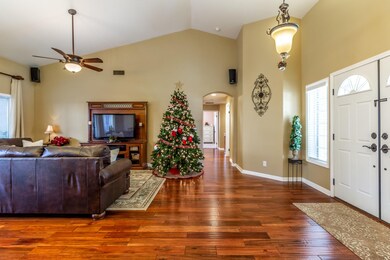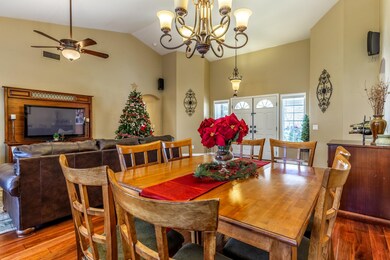
42311 Camden Way Lancaster, CA 93536
West Lancaster NeighborhoodHighlights
- Family Room with Fireplace
- Lawn
- Wood Siding
- Ranch Style House
- No HOA
About This Home
As of December 2020Rare single story located on a quiet street in a desirable west side community. An inviting front entry, vaulted ceilings, expansive formal dining / living with surround sound. Open concept eat in kitchen with island and cozy den with wood burning fireplace. Beautiful hardwood floors. Upgraded hardware, hinges, fixtures, outlets and switch plates. Ceiling fan in every room. Fitted blinds and moldings on windows. Skylight in hall bathroom. WiFi heater & A/C thermostat and ducted evaporation cooler for year-round comfort. Master has his/hers closets and custom walk in shower with seat. Private park-like backyard with large covered patio and mature shade trees. WiFi automatic sprinklers manage watering including the terraced garden. Three car garage upgraded with cabinets, 220V & lights.
Last Agent to Sell the Property
Coldwell Banker-A Hartwig Co. License #00942819 Listed on: 12/18/2018

Home Details
Home Type
- Single Family
Est. Annual Taxes
- $7,805
Year Built
- Built in 1998
Lot Details
- 10,019 Sq Ft Lot
- Lawn
- Property is zoned LCRA10000
Parking
- 3 Car Garage
Home Design
- Ranch Style House
- Concrete Foundation
- Tile Roof
- Wood Siding
- Stucco
Interior Spaces
- 2,152 Sq Ft Home
- Family Room with Fireplace
Kitchen
- Gas Oven
- Gas Range
- Microwave
- Dishwasher
- Disposal
Bedrooms and Bathrooms
- 4 Bedrooms
- 2 Full Bathrooms
Utilities
- Cable TV Available
Community Details
- No Home Owners Association
Listing and Financial Details
- Assessor Parcel Number 3204-062-040
Ownership History
Purchase Details
Home Financials for this Owner
Home Financials are based on the most recent Mortgage that was taken out on this home.Purchase Details
Home Financials for this Owner
Home Financials are based on the most recent Mortgage that was taken out on this home.Purchase Details
Home Financials for this Owner
Home Financials are based on the most recent Mortgage that was taken out on this home.Purchase Details
Home Financials for this Owner
Home Financials are based on the most recent Mortgage that was taken out on this home.Purchase Details
Home Financials for this Owner
Home Financials are based on the most recent Mortgage that was taken out on this home.Purchase Details
Purchase Details
Purchase Details
Purchase Details
Home Financials for this Owner
Home Financials are based on the most recent Mortgage that was taken out on this home.Similar Homes in the area
Home Values in the Area
Average Home Value in this Area
Purchase History
| Date | Type | Sale Price | Title Company |
|---|---|---|---|
| Grant Deed | $500,000 | First American Title | |
| Grant Deed | $390,000 | Chicago Title | |
| Interfamily Deed Transfer | -- | None Available | |
| Interfamily Deed Transfer | -- | Chicago | |
| Grant Deed | $295,000 | Chicago Title | |
| Interfamily Deed Transfer | -- | None Available | |
| Interfamily Deed Transfer | -- | None Available | |
| Interfamily Deed Transfer | -- | -- | |
| Corporate Deed | $180,000 | First American Title Co |
Mortgage History
| Date | Status | Loan Amount | Loan Type |
|---|---|---|---|
| Open | $12,794 | FHA | |
| Open | $110,000 | Credit Line Revolving | |
| Open | $468,050 | FHA | |
| Previous Owner | $351,000 | New Conventional | |
| Previous Owner | $236,000 | New Conventional | |
| Previous Owner | $200,000 | Credit Line Revolving | |
| Previous Owner | $183,589 | VA |
Property History
| Date | Event | Price | Change | Sq Ft Price |
|---|---|---|---|---|
| 12/22/2020 12/22/20 | Sold | $500,000 | 0.0% | $232 / Sq Ft |
| 11/13/2020 11/13/20 | Pending | -- | -- | -- |
| 11/06/2020 11/06/20 | For Sale | $500,000 | +28.2% | $232 / Sq Ft |
| 01/28/2019 01/28/19 | Sold | $390,000 | 0.0% | $181 / Sq Ft |
| 12/27/2018 12/27/18 | Pending | -- | -- | -- |
| 12/18/2018 12/18/18 | For Sale | $390,000 | +32.2% | $181 / Sq Ft |
| 12/19/2014 12/19/14 | Sold | $295,000 | -6.3% | $137 / Sq Ft |
| 11/10/2014 11/10/14 | Pending | -- | -- | -- |
| 09/24/2014 09/24/14 | For Sale | $314,900 | -- | $146 / Sq Ft |
Tax History Compared to Growth
Tax History
| Year | Tax Paid | Tax Assessment Tax Assessment Total Assessment is a certain percentage of the fair market value that is determined by local assessors to be the total taxable value of land and additions on the property. | Land | Improvement |
|---|---|---|---|---|
| 2025 | $7,805 | $541,213 | $156,085 | $385,128 |
| 2024 | $7,805 | $530,602 | $153,025 | $377,577 |
| 2023 | $7,725 | $520,199 | $150,025 | $370,174 |
| 2022 | $7,462 | $510,000 | $147,084 | $362,916 |
| 2021 | $7,090 | $500,000 | $144,200 | $355,800 |
| 2020 | $5,835 | $397,800 | $99,450 | $298,350 |
| 2019 | $4,788 | $317,825 | $63,563 | $254,262 |
| 2018 | $4,721 | $311,594 | $62,317 | $249,277 |
| 2016 | $4,470 | $299,498 | $59,899 | $239,599 |
| 2015 | $4,434 | $295,000 | $59,000 | $236,000 |
| 2014 | -- | $230,185 | $46,033 | $184,152 |
Agents Affiliated with this Home
-
Yvette Gonzales
Y
Seller's Agent in 2020
Yvette Gonzales
Keller Williams Realty A.V.
(818) 554-3401
9 in this area
50 Total Sales
-
K
Buyer's Agent in 2020
Kathi Bayard
Keller Williams Realty A.V.
-
Eric Patterson

Seller's Agent in 2019
Eric Patterson
Coldwell Banker-A Hartwig Co.
(661) 948-8424
34 in this area
163 Total Sales
-
Christie Limpus-Hathaway

Seller's Agent in 2014
Christie Limpus-Hathaway
Berkshire Hathaway HomeServices Troth, REALTORS
(661) 810-3145
117 in this area
498 Total Sales
-
Slade Lohman
S
Buyer's Agent in 2014
Slade Lohman
Exsell Realty
(661) 949-6681
3 in this area
20 Total Sales
Map
Source: Greater Antelope Valley Association of REALTORS®
MLS Number: 18013102
APN: 3204-062-040
- 42243 Camden Way
- 8150 Avenue L- 10
- 6741 W Avenue l10
- 42153 Parkmont Dr
- 0 Avenue l6 Unit PW24197204
- 0 Avenue l6 Unit 21000051
- 42323 Round Hill Dr
- 42164 Valley Vista Dr
- 42432 72nd St W
- 42158 Valley Vista Dr
- 42237 Round Hill Dr
- 42457 Valley Vista Dr
- 42045 Thornbush Ave
- 42240 Ridge View Dr
- 0 72nd St W Unit 25002123
- 42058 Blueflax Ave
- 42016 Silverpuffs Dr
- 42016 Silver Puffs Dr
- 6801 Hemp Ct
- 42060 Parkmont Dr
