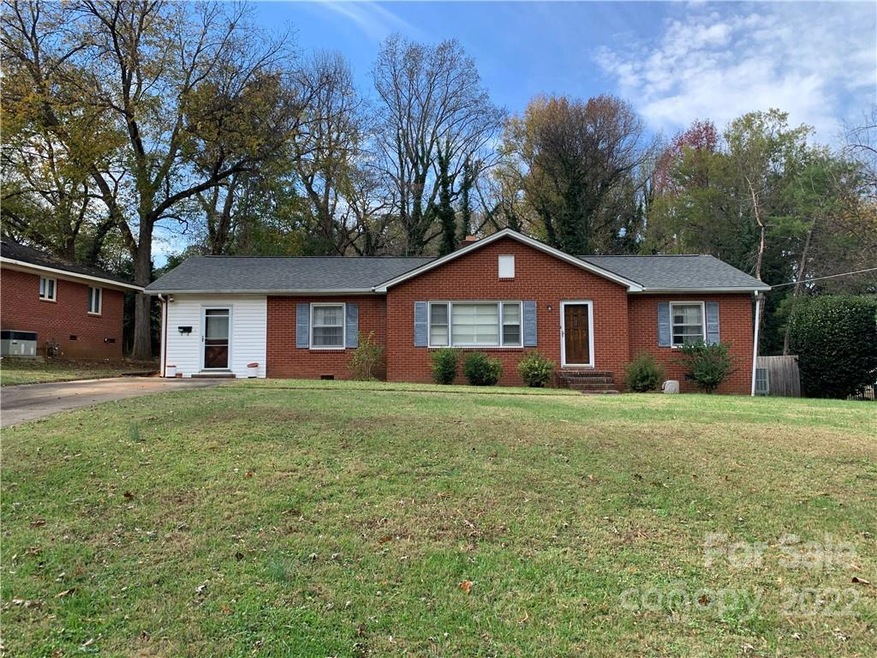
4232 Darwin Cir Charlotte, NC 28209
Collingwood NeighborhoodHighlights
- Ranch Style House
- Wood Flooring
- Central Heating
- Myers Park High Rated A
- Laundry Room
About This Home
As of July 2023Great investment opportunity in Madison Park! Original hardwoods, a nice lot, and huge potential in a highly desired neighborhood! Home sold as-is.
Last Agent to Sell the Property
Lindsay Cadenhead
Realty ONE Group Select License #290980 Listed on: 11/16/2022

Home Details
Home Type
- Single Family
Est. Annual Taxes
- $3,535
Year Built
- Built in 1955
Parking
- Driveway
Home Design
- Ranch Style House
- Brick Exterior Construction
- Vinyl Siding
Interior Spaces
- Living Room with Fireplace
- Wood Flooring
- Crawl Space
- Pull Down Stairs to Attic
- Laundry Room
Kitchen
- Electric Range
- Dishwasher
Bedrooms and Bathrooms
- 3 Bedrooms
Schools
- Pinewood Mecklenburg Elementary School
- Alexander Graham Middle School
- Myers Park High School
Additional Features
- Zoning described as R4
- Central Heating
Community Details
- Woodlawn Park Subdivision
Listing and Financial Details
- Assessor Parcel Number 14916412
- Tax Block A
Ownership History
Purchase Details
Home Financials for this Owner
Home Financials are based on the most recent Mortgage that was taken out on this home.Purchase Details
Home Financials for this Owner
Home Financials are based on the most recent Mortgage that was taken out on this home.Purchase Details
Similar Homes in Charlotte, NC
Home Values in the Area
Average Home Value in this Area
Purchase History
| Date | Type | Sale Price | Title Company |
|---|---|---|---|
| Warranty Deed | $695,000 | None Listed On Document | |
| Warranty Deed | $360,000 | Harbor City Title | |
| Warranty Deed | $340,000 | Harbor City Title | |
| Deed | -- | -- |
Mortgage History
| Date | Status | Loan Amount | Loan Type |
|---|---|---|---|
| Open | $506,000 | New Conventional | |
| Previous Owner | $364,000 | Construction |
Property History
| Date | Event | Price | Change | Sq Ft Price |
|---|---|---|---|---|
| 07/13/2023 07/13/23 | Sold | $695,000 | +0.9% | $396 / Sq Ft |
| 06/10/2023 06/10/23 | Pending | -- | -- | -- |
| 06/09/2023 06/09/23 | For Sale | $689,000 | +102.6% | $392 / Sq Ft |
| 12/15/2022 12/15/22 | Sold | $340,000 | -13.9% | $229 / Sq Ft |
| 11/16/2022 11/16/22 | For Sale | $395,000 | -- | $267 / Sq Ft |
Tax History Compared to Growth
Tax History
| Year | Tax Paid | Tax Assessment Tax Assessment Total Assessment is a certain percentage of the fair market value that is determined by local assessors to be the total taxable value of land and additions on the property. | Land | Improvement |
|---|---|---|---|---|
| 2023 | $3,535 | $463,000 | $275,000 | $188,000 |
| 2022 | $3,334 | $332,500 | $200,000 | $132,500 |
| 2021 | $1,719 | $332,500 | $200,000 | $132,500 |
| 2020 | $1,711 | $332,500 | $200,000 | $132,500 |
| 2019 | $1,696 | $332,500 | $200,000 | $132,500 |
| 2018 | $1,157 | $165,100 | $75,000 | $90,100 |
| 2017 | $1,132 | $165,100 | $75,000 | $90,100 |
| 2016 | $1,122 | $165,100 | $75,000 | $90,100 |
| 2015 | $1,111 | $165,100 | $75,000 | $90,100 |
| 2014 | $1,122 | $165,100 | $75,000 | $90,100 |
Agents Affiliated with this Home
-
Ralph Harvey

Seller's Agent in 2023
Ralph Harvey
Listwithfreedom.com Inc
(855) 456-4945
2 in this area
11,240 Total Sales
-
Anthony DiGioia

Buyer's Agent in 2023
Anthony DiGioia
Century 21 DiGioia Realty
(704) 900-4010
1 in this area
83 Total Sales
-
L
Seller's Agent in 2022
Lindsay Cadenhead
Realty ONE Group Select
-
Julie Hayes-Carpenter
J
Buyer's Agent in 2022
Julie Hayes-Carpenter
Mark Spain
(910) 539-8644
1 in this area
15 Total Sales
Map
Source: Canopy MLS (Canopy Realtor® Association)
MLS Number: 3919832
APN: 149-164-12
- 4317 Ruskin Dr
- 842 E Woodlawn Rd
- 900 E Woodlawn Rd
- 4114 Stacy Blvd
- 4626 Fairbluff Place
- 1000 E Woodlawn Rd Unit 411
- 1000 E Woodlawn Rd Unit 408
- 1000 E Woodlawn Rd Unit 315
- 1000 E Woodlawn Rd Unit 402
- 1000 E Woodlawn Rd Unit 110
- 4562 Rockford Ct
- 4106 Castlewood Rd
- 901 Scaleybark Rd
- 839 Montford Dr
- 5127 Murrayhill Rd
- 1125 Kurt Ct
- 4647 General Pershing Dr
- 4520 Bradbury Dr
- 5317 Furman Place
- 531 Manhasset Rd
