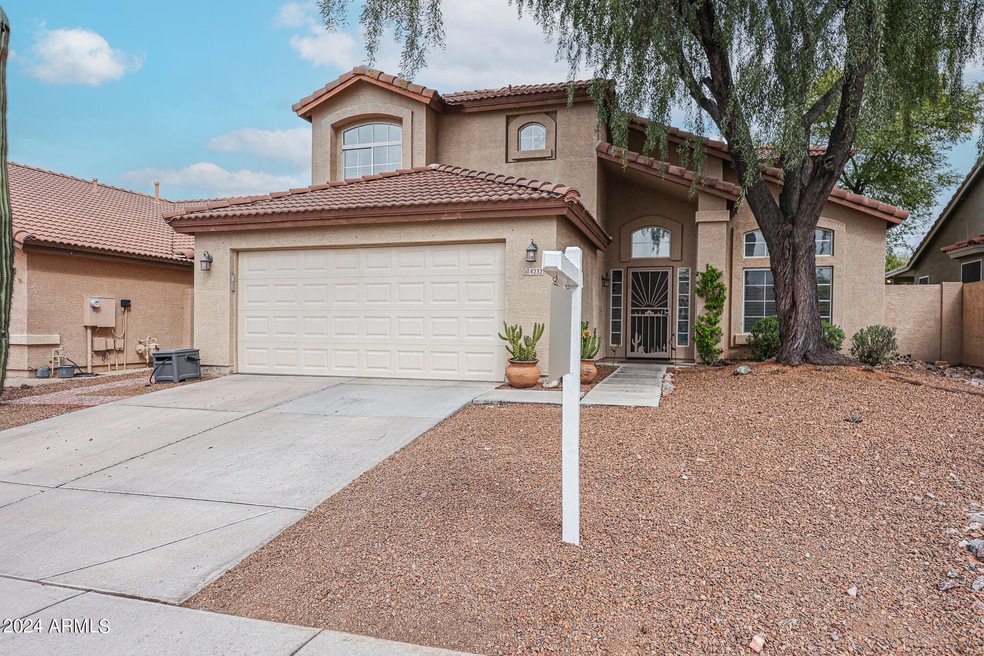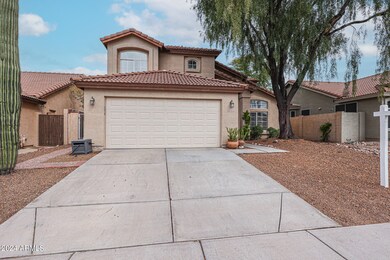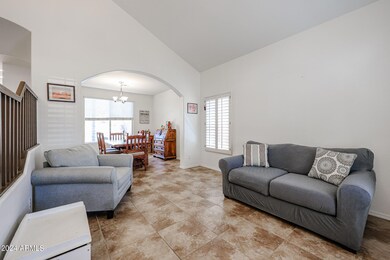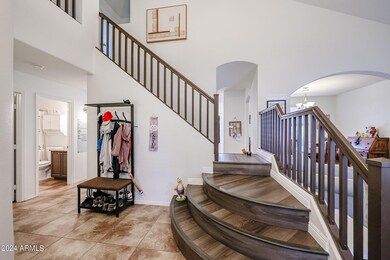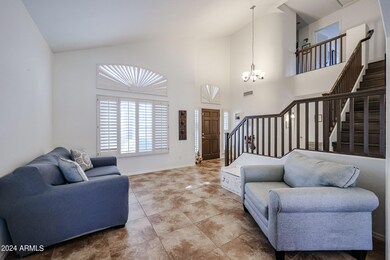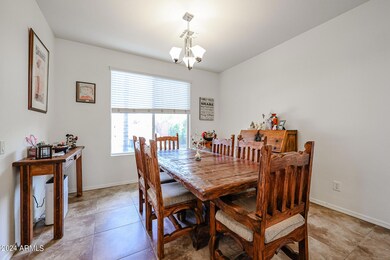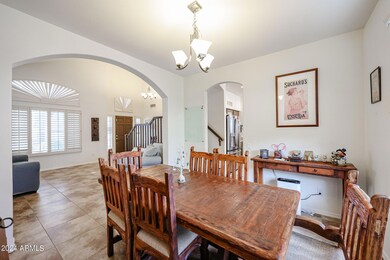
4232 E Maya Way Cave Creek, AZ 85331
Desert View NeighborhoodHighlights
- Heated Spa
- Mountain View
- Private Yard
- Horseshoe Trails Elementary School Rated A
- Granite Countertops
- Covered Patio or Porch
About This Home
As of August 2024Experience luxury living in this 5 bed, 3 bath Tatum Highlands home amidst breathtaking desert scenery. Inside, find elegant living spaces, great room and a chef's dream kitchen with top-of-the-line appliances, gas range, and granite countertops. The kitchen island invites socializing, while a cozy dining nook offers a perfect setting for meals. Tile in all the right places, while all carpet was recently replaced by new vinyl plank flooring. Downstairs offers a bedroom perfect for guests or office. Outside, enjoy a private oasis with a heated pool, waterfall, and spa against a backdrop of majestic mountains. The expansive yard, featuring xeriscaping, is ideal for entertaining, boasting a BBQ, fire pit, banco seating, and a shaded ramada. poolside views for a truly connected feel. Unwind by the gas fireplace in the family room before retreating upstairs to three bedrooms, including a luxurious primary suite. Imagine waking up to breathtaking mountain views from your private balcony, then pampering yourself in the spa-like bathroom complete with dual walk-in closets. This dream home doesn't stop there! Top-rated Cave Creek schools and a fantastic neighborhood ensure peace of mind and a welcoming community. Don't miss this opportunity to own a piece of desert paradise -
Last Agent to Sell the Property
Century 21 Arizona Foothills License #SA530275000 Listed on: 03/15/2024

Home Details
Home Type
- Single Family
Est. Annual Taxes
- $1,969
Year Built
- Built in 1997
Lot Details
- 6,074 Sq Ft Lot
- Block Wall Fence
- Artificial Turf
- Front and Back Yard Sprinklers
- Private Yard
HOA Fees
- $41 Monthly HOA Fees
Parking
- 2 Car Garage
- Garage Door Opener
Home Design
- Roof Updated in 2021
- Wood Frame Construction
- Tile Roof
- Stucco
Interior Spaces
- 2,127 Sq Ft Home
- 2-Story Property
- Ceiling height of 9 feet or more
- Gas Fireplace
- Double Pane Windows
- Mountain Views
- Washer and Dryer Hookup
Kitchen
- Eat-In Kitchen
- Breakfast Bar
- Gas Cooktop
- Built-In Microwave
- Kitchen Island
- Granite Countertops
Flooring
- Floors Updated in 2023
- Laminate
- Tile
Bedrooms and Bathrooms
- 5 Bedrooms
- Primary Bathroom is a Full Bathroom
- 3 Bathrooms
- Dual Vanity Sinks in Primary Bathroom
- Bathtub With Separate Shower Stall
Pool
- Heated Spa
- Heated Pool
Outdoor Features
- Balcony
- Covered Patio or Porch
- Fire Pit
- Built-In Barbecue
Schools
- Horseshoe Trails Elementary School
- Sonoran Trails Middle School
- Cactus Shadows High School
Utilities
- Cooling System Updated in 2021
- Central Air
- Heating System Uses Natural Gas
- Cable TV Available
Listing and Financial Details
- Tax Lot 18
- Assessor Parcel Number 212-12-173
Community Details
Overview
- Association fees include street maintenance
- Aam Association, Phone Number (602) 957-9191
- Built by Richmond American
- Tatum Highlands Parcel 2 North Subdivision
Recreation
- Community Playground
- Bike Trail
Ownership History
Purchase Details
Home Financials for this Owner
Home Financials are based on the most recent Mortgage that was taken out on this home.Purchase Details
Home Financials for this Owner
Home Financials are based on the most recent Mortgage that was taken out on this home.Purchase Details
Home Financials for this Owner
Home Financials are based on the most recent Mortgage that was taken out on this home.Purchase Details
Purchase Details
Home Financials for this Owner
Home Financials are based on the most recent Mortgage that was taken out on this home.Purchase Details
Home Financials for this Owner
Home Financials are based on the most recent Mortgage that was taken out on this home.Similar Homes in Cave Creek, AZ
Home Values in the Area
Average Home Value in this Area
Purchase History
| Date | Type | Sale Price | Title Company |
|---|---|---|---|
| Warranty Deed | $660,000 | Landmark Title | |
| Warranty Deed | $597,000 | First American Title Ins Co | |
| Special Warranty Deed | -- | None Available | |
| Cash Sale Deed | $215,000 | Fidelity National Title Agen | |
| Interfamily Deed Transfer | -- | Accommodation | |
| Warranty Deed | $177,644 | Old Republic Title Agency |
Mortgage History
| Date | Status | Loan Amount | Loan Type |
|---|---|---|---|
| Open | $627,000 | New Conventional | |
| Previous Owner | $100,000 | New Conventional | |
| Previous Owner | $537,300 | New Conventional | |
| Previous Owner | $376,000 | New Conventional | |
| Previous Owner | $100,000 | Credit Line Revolving | |
| Previous Owner | $58,400 | Credit Line Revolving | |
| Previous Owner | $25,000 | Credit Line Revolving | |
| Previous Owner | $168,750 | New Conventional |
Property History
| Date | Event | Price | Change | Sq Ft Price |
|---|---|---|---|---|
| 08/06/2024 08/06/24 | Sold | $660,000 | -1.8% | $310 / Sq Ft |
| 07/04/2024 07/04/24 | Price Changed | $672,000 | -1.7% | $316 / Sq Ft |
| 06/14/2024 06/14/24 | Price Changed | $683,900 | 0.0% | $322 / Sq Ft |
| 05/24/2024 05/24/24 | Price Changed | $684,000 | -0.1% | $322 / Sq Ft |
| 04/17/2024 04/17/24 | Price Changed | $685,000 | -0.6% | $322 / Sq Ft |
| 03/16/2024 03/16/24 | For Sale | $689,000 | +15.4% | $324 / Sq Ft |
| 07/30/2021 07/30/21 | Sold | $597,000 | 0.0% | $281 / Sq Ft |
| 06/30/2021 06/30/21 | Price Changed | $597,000 | +2.1% | $281 / Sq Ft |
| 06/15/2021 06/15/21 | For Sale | $585,000 | +172.1% | $275 / Sq Ft |
| 04/19/2012 04/19/12 | Sold | $215,000 | -10.4% | $91 / Sq Ft |
| 03/24/2012 03/24/12 | Pending | -- | -- | -- |
| 03/21/2012 03/21/12 | For Sale | $240,000 | 0.0% | $102 / Sq Ft |
| 03/21/2012 03/21/12 | Price Changed | $240,000 | +20.0% | $102 / Sq Ft |
| 02/12/2012 02/12/12 | Pending | -- | -- | -- |
| 02/07/2012 02/07/12 | Price Changed | $200,000 | -4.8% | $85 / Sq Ft |
| 02/06/2012 02/06/12 | Price Changed | $210,000 | -8.7% | $89 / Sq Ft |
| 02/04/2012 02/04/12 | Price Changed | $230,000 | -4.2% | $98 / Sq Ft |
| 02/01/2012 02/01/12 | For Sale | $240,000 | -- | $102 / Sq Ft |
Tax History Compared to Growth
Tax History
| Year | Tax Paid | Tax Assessment Tax Assessment Total Assessment is a certain percentage of the fair market value that is determined by local assessors to be the total taxable value of land and additions on the property. | Land | Improvement |
|---|---|---|---|---|
| 2025 | $1,586 | $27,528 | -- | -- |
| 2024 | $1,969 | $26,217 | -- | -- |
| 2023 | $1,969 | $45,020 | $9,000 | $36,020 |
| 2022 | $1,915 | $34,970 | $6,990 | $27,980 |
| 2021 | $2,291 | $33,720 | $6,740 | $26,980 |
| 2020 | $2,237 | $31,010 | $6,200 | $24,810 |
| 2019 | $2,162 | $29,420 | $5,880 | $23,540 |
| 2018 | $2,084 | $28,160 | $5,630 | $22,530 |
| 2017 | $2,013 | $26,950 | $5,390 | $21,560 |
| 2016 | $1,985 | $27,830 | $5,560 | $22,270 |
| 2015 | $1,797 | $25,180 | $5,030 | $20,150 |
Agents Affiliated with this Home
-
Ruby Graf

Seller's Agent in 2024
Ruby Graf
Century 21 Arizona Foothills
(602) 576-1385
4 in this area
121 Total Sales
-
Jacqueline Smith

Seller Co-Listing Agent in 2024
Jacqueline Smith
Century 21 Arizona Foothills
(602) 386-8374
4 in this area
111 Total Sales
-
Fred Dougherty

Buyer's Agent in 2024
Fred Dougherty
HomeSmart
(602) 526-0424
1 in this area
49 Total Sales
-
Cari Dandy

Seller's Agent in 2021
Cari Dandy
Russ Lyon Sotheby's International Realty
(480) 980-3577
7 in this area
95 Total Sales
-
Eric R Middlebrook
E
Seller's Agent in 2012
Eric R Middlebrook
Your Home Sold Guaranteed Realty
(480) 797-2701
176 Total Sales
-
D
Buyer's Agent in 2012
Daniel Burgeson
Daniel E Burgeson
Map
Source: Arizona Regional Multiple Listing Service (ARMLS)
MLS Number: 6678170
APN: 212-12-173
- 4224 E Maya Way
- 26805 N 42nd St
- 26641 N 42nd St
- 4102 E Spur Dr
- 4321 E Rowel Rd
- 4208 E Tether Trail
- 4454 E Rowel Rd
- 4440 E Tether Trail
- 4441 E Tether Trail
- 26266 N 45th St
- 27435 N 45th St
- 26235 N 45th Place
- 4123 E Lariat Ln
- 4512 E Oberlin Way
- 27825 N 42nd St
- 4569 E Lariat Ln
- 25830 N 40th Place
- 4025 E Paso Trail
- 26271 N 46th Place
- 4615 E Bent Tree Dr
