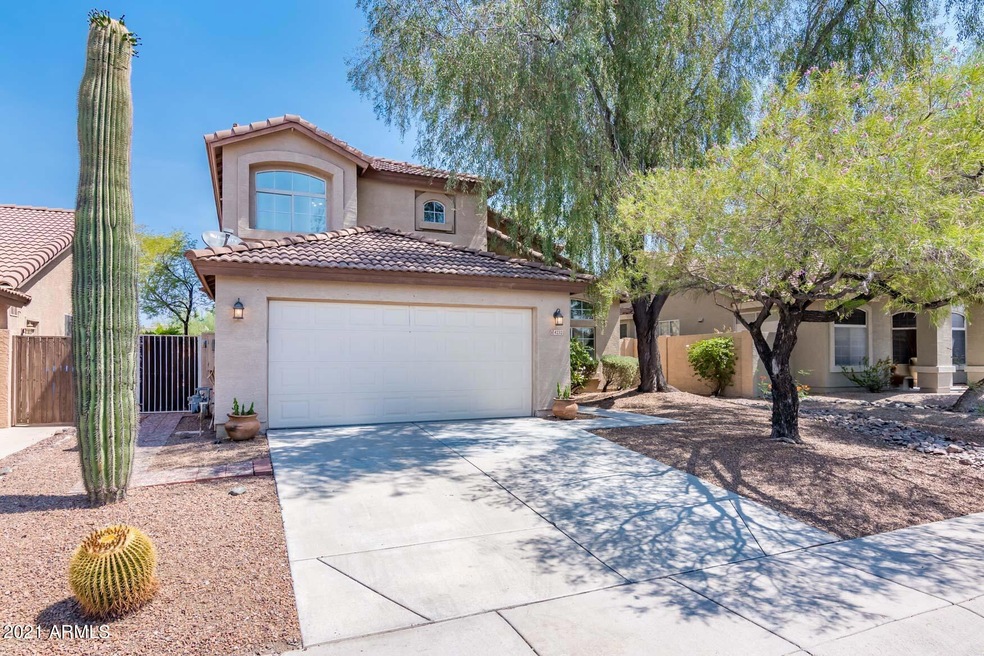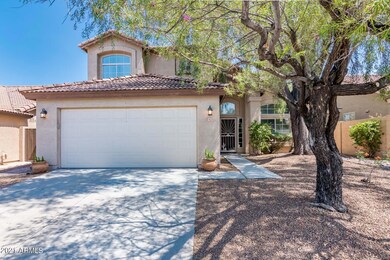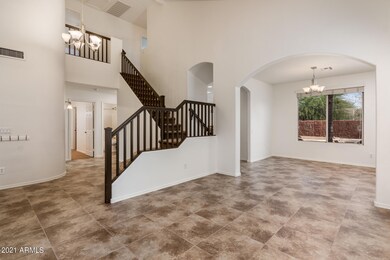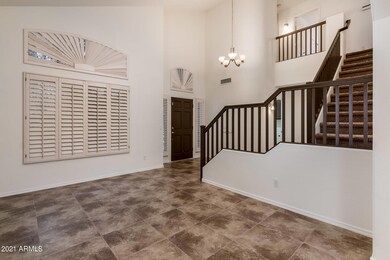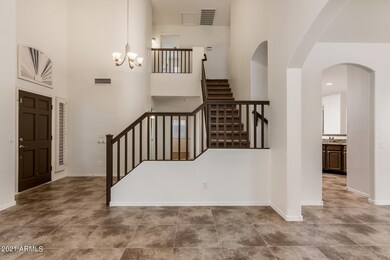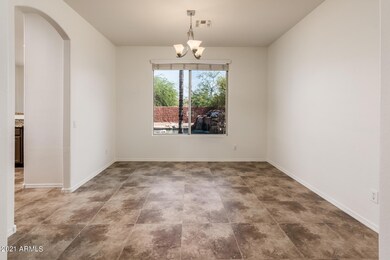
4232 E Maya Way Cave Creek, AZ 85331
Desert View NeighborhoodHighlights
- Heated Spa
- Granite Countertops
- 2 Car Direct Access Garage
- Horseshoe Trails Elementary School Rated A
- Covered patio or porch
- Eat-In Kitchen
About This Home
As of August 2024Rare and beautiful 5 bedroom 3 bath find in Tatum Highlands has a private mountain view lot with heated pool with waterfall grotto and spa! Xeriscaped yard has lots of open space behind with no neighbors directly behind, built in BBQ, fire pit, banco seating and shade ramada! Tiled throughout first floor with a newly carpeted downstairs bedroom and full guest bathroom. Kitchen has a breakfast bar, stainless steel appliances with a gas range and granite slab countertops. Dining nook overlooks sparkling pool. Family room has a gas fireplace. Three bedrooms upstairs including primary suite with fabulous north-facing walkout balcony to take in the incredible views and large bathroom with tiled shower, granite countertops and two walk-in closets. Great neighborhood and Cave Creek schools!
Last Agent to Sell the Property
Russ Lyon Sotheby's International Realty License #SA550358000 Listed on: 06/16/2021

Home Details
Home Type
- Single Family
Est. Annual Taxes
- $2,237
Year Built
- Built in 1997
Lot Details
- 6,074 Sq Ft Lot
- Desert faces the front and back of the property
- Block Wall Fence
- Front and Back Yard Sprinklers
HOA Fees
- $37 Monthly HOA Fees
Parking
- 2 Car Direct Access Garage
- Garage Door Opener
Home Design
- Wood Frame Construction
- Tile Roof
- Stucco
Interior Spaces
- 2,127 Sq Ft Home
- 2-Story Property
- Gas Fireplace
- Double Pane Windows
- Washer and Dryer Hookup
Kitchen
- Eat-In Kitchen
- Breakfast Bar
- Gas Cooktop
- Built-In Microwave
- Kitchen Island
- Granite Countertops
Flooring
- Carpet
- Tile
Bedrooms and Bathrooms
- 5 Bedrooms
- Primary Bathroom is a Full Bathroom
- 3 Bathrooms
- Dual Vanity Sinks in Primary Bathroom
- Bathtub With Separate Shower Stall
Pool
- Heated Spa
- Play Pool
Outdoor Features
- Covered patio or porch
- Fire Pit
- Built-In Barbecue
Schools
- Horseshoe Trails Elementary School
- Sonoran Trails Middle School
- Cactus Shadows High School
Utilities
- Refrigerated Cooling System
- Heating System Uses Natural Gas
- High Speed Internet
- Cable TV Available
Listing and Financial Details
- Tax Lot 18
- Assessor Parcel Number 212-12-173
Community Details
Overview
- Association fees include ground maintenance
- Aam Association, Phone Number (602) 957-9191
- Built by Richmond American Homes
- Tatum Highlands Subdivision
Recreation
- Community Playground
Ownership History
Purchase Details
Home Financials for this Owner
Home Financials are based on the most recent Mortgage that was taken out on this home.Purchase Details
Home Financials for this Owner
Home Financials are based on the most recent Mortgage that was taken out on this home.Purchase Details
Home Financials for this Owner
Home Financials are based on the most recent Mortgage that was taken out on this home.Purchase Details
Purchase Details
Home Financials for this Owner
Home Financials are based on the most recent Mortgage that was taken out on this home.Purchase Details
Home Financials for this Owner
Home Financials are based on the most recent Mortgage that was taken out on this home.Similar Homes in Cave Creek, AZ
Home Values in the Area
Average Home Value in this Area
Purchase History
| Date | Type | Sale Price | Title Company |
|---|---|---|---|
| Warranty Deed | $660,000 | Landmark Title | |
| Warranty Deed | $597,000 | First American Title Ins Co | |
| Special Warranty Deed | -- | None Available | |
| Cash Sale Deed | $215,000 | Fidelity National Title Agen | |
| Interfamily Deed Transfer | -- | Accommodation | |
| Warranty Deed | $177,644 | Old Republic Title Agency |
Mortgage History
| Date | Status | Loan Amount | Loan Type |
|---|---|---|---|
| Open | $627,000 | New Conventional | |
| Previous Owner | $100,000 | New Conventional | |
| Previous Owner | $537,300 | New Conventional | |
| Previous Owner | $376,000 | New Conventional | |
| Previous Owner | $100,000 | Credit Line Revolving | |
| Previous Owner | $58,400 | Credit Line Revolving | |
| Previous Owner | $25,000 | Credit Line Revolving | |
| Previous Owner | $168,750 | New Conventional |
Property History
| Date | Event | Price | Change | Sq Ft Price |
|---|---|---|---|---|
| 08/06/2024 08/06/24 | Sold | $660,000 | -1.8% | $310 / Sq Ft |
| 07/04/2024 07/04/24 | Price Changed | $672,000 | -1.7% | $316 / Sq Ft |
| 06/14/2024 06/14/24 | Price Changed | $683,900 | 0.0% | $322 / Sq Ft |
| 05/24/2024 05/24/24 | Price Changed | $684,000 | -0.1% | $322 / Sq Ft |
| 04/17/2024 04/17/24 | Price Changed | $685,000 | -0.6% | $322 / Sq Ft |
| 03/16/2024 03/16/24 | For Sale | $689,000 | +15.4% | $324 / Sq Ft |
| 07/30/2021 07/30/21 | Sold | $597,000 | 0.0% | $281 / Sq Ft |
| 06/30/2021 06/30/21 | Price Changed | $597,000 | +2.1% | $281 / Sq Ft |
| 06/15/2021 06/15/21 | For Sale | $585,000 | +172.1% | $275 / Sq Ft |
| 04/19/2012 04/19/12 | Sold | $215,000 | -10.4% | $91 / Sq Ft |
| 03/24/2012 03/24/12 | Pending | -- | -- | -- |
| 03/21/2012 03/21/12 | For Sale | $240,000 | 0.0% | $102 / Sq Ft |
| 03/21/2012 03/21/12 | Price Changed | $240,000 | +20.0% | $102 / Sq Ft |
| 02/12/2012 02/12/12 | Pending | -- | -- | -- |
| 02/07/2012 02/07/12 | Price Changed | $200,000 | -4.8% | $85 / Sq Ft |
| 02/06/2012 02/06/12 | Price Changed | $210,000 | -8.7% | $89 / Sq Ft |
| 02/04/2012 02/04/12 | Price Changed | $230,000 | -4.2% | $98 / Sq Ft |
| 02/01/2012 02/01/12 | For Sale | $240,000 | -- | $102 / Sq Ft |
Tax History Compared to Growth
Tax History
| Year | Tax Paid | Tax Assessment Tax Assessment Total Assessment is a certain percentage of the fair market value that is determined by local assessors to be the total taxable value of land and additions on the property. | Land | Improvement |
|---|---|---|---|---|
| 2025 | $1,586 | $27,528 | -- | -- |
| 2024 | $1,969 | $26,217 | -- | -- |
| 2023 | $1,969 | $45,020 | $9,000 | $36,020 |
| 2022 | $1,915 | $34,970 | $6,990 | $27,980 |
| 2021 | $2,291 | $33,720 | $6,740 | $26,980 |
| 2020 | $2,237 | $31,010 | $6,200 | $24,810 |
| 2019 | $2,162 | $29,420 | $5,880 | $23,540 |
| 2018 | $2,084 | $28,160 | $5,630 | $22,530 |
| 2017 | $2,013 | $26,950 | $5,390 | $21,560 |
| 2016 | $1,985 | $27,830 | $5,560 | $22,270 |
| 2015 | $1,797 | $25,180 | $5,030 | $20,150 |
Agents Affiliated with this Home
-
Ruby Graf

Seller's Agent in 2024
Ruby Graf
Century 21 Arizona Foothills
(602) 576-1385
4 in this area
118 Total Sales
-
Jacqueline Smith

Seller Co-Listing Agent in 2024
Jacqueline Smith
Century 21 Arizona Foothills
(602) 386-8374
4 in this area
111 Total Sales
-
Fred Dougherty

Buyer's Agent in 2024
Fred Dougherty
HomeSmart
(602) 526-0424
1 in this area
48 Total Sales
-
Cari Dandy

Seller's Agent in 2021
Cari Dandy
Russ Lyon Sotheby's International Realty
(480) 980-3577
7 in this area
99 Total Sales
-
Eric R Middlebrook
E
Seller's Agent in 2012
Eric R Middlebrook
Your Home Sold Guaranteed Realty
(480) 797-2701
188 Total Sales
-
D
Buyer's Agent in 2012
Daniel Burgeson
Daniel E Burgeson
Map
Source: Arizona Regional Multiple Listing Service (ARMLS)
MLS Number: 6251394
APN: 212-12-173
- 4245 E Maya Way
- 26645 N 42nd St
- 26811 N 41st Ct
- 26633 N 41st Way
- 4422 E Spur Dr
- 27435 N 42nd St
- 26624 N 41st St
- 4208 E Tether Trail
- 4119 E Tether Trail
- 4047 E Rowel Rd
- 26803 N 45th Place
- 26286 N 45th Place
- 4346 E Prickly Pear Trail
- 4512 E Oberlin Way
- 26264 N 46th St
- 26271 N 46th St
- 4569 E Lariat Ln
- 4615 E Bent Tree Dr
- 4030 E Prickly Pear Trail
- 4602 E Oberlin Way
