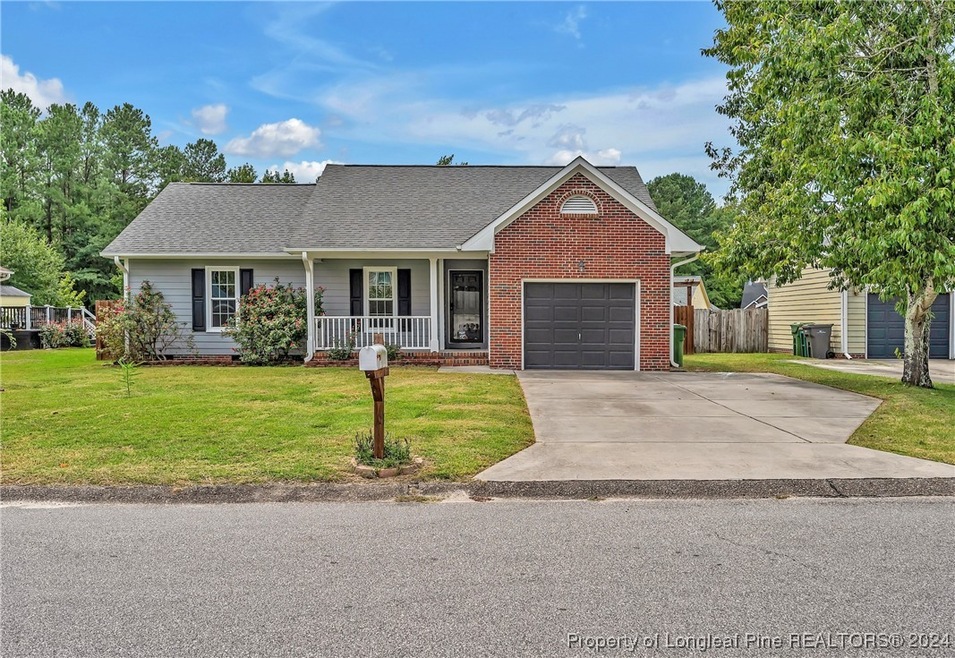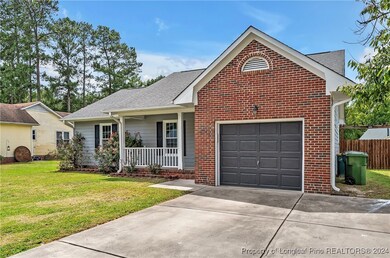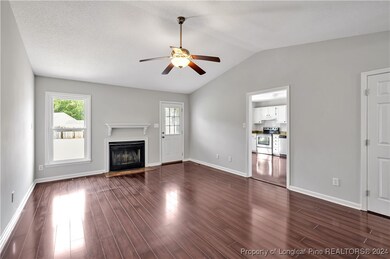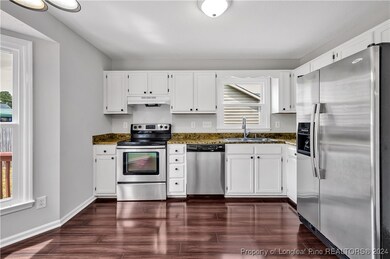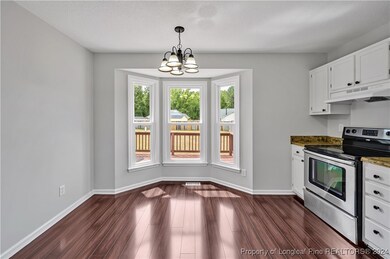
4232 Haskell Dr Hope Mills, NC 28348
South View NeighborhoodHighlights
- Deck
- Covered patio or porch
- Eat-In Kitchen
- No HOA
- 1 Car Attached Garage
- Brick Veneer
About This Home
As of December 2024Welcome to your charming single-family home! This spacious 3-bedroom, 2-bath residence features stunning high ceilings and a cozy fireplace, perfect for family gatherings. Enjoy cooking in the bright eat-in kitchen with modern laminate flooring, and unwind on the new carpet throughout the living areas. The large backyard offers ample space for outdoor activities and entertaining. With a beautiful exterior and an attached garage, this home combines style and convenience. Don’t miss your chance to make it yours!
Home Details
Home Type
- Single Family
Est. Annual Taxes
- $1,935
Year Built
- Built in 1995
Parking
- 1 Car Attached Garage
Home Design
- Brick Veneer
- Vinyl Siding
Interior Spaces
- 1,534 Sq Ft Home
- 1-Story Property
- Electric Fireplace
- Crawl Space
- Washer and Dryer Hookup
Kitchen
- Eat-In Kitchen
- Range
- Dishwasher
Flooring
- Carpet
- Laminate
Bedrooms and Bathrooms
- 3 Bedrooms
- 2 Full Bathrooms
Outdoor Features
- Deck
- Covered patio or porch
Schools
- Hope Mills Middle School
- South View Senior High School
Additional Features
- Back Yard Fenced
- Central Air
Community Details
- No Home Owners Association
- Fairway For Subdivision
Listing and Financial Details
- Assessor Parcel Number 0403-79-6301.000
Ownership History
Purchase Details
Home Financials for this Owner
Home Financials are based on the most recent Mortgage that was taken out on this home.Purchase Details
Purchase Details
Home Financials for this Owner
Home Financials are based on the most recent Mortgage that was taken out on this home.Purchase Details
Home Financials for this Owner
Home Financials are based on the most recent Mortgage that was taken out on this home.Map
Similar Homes in the area
Home Values in the Area
Average Home Value in this Area
Purchase History
| Date | Type | Sale Price | Title Company |
|---|---|---|---|
| Warranty Deed | $225,000 | Key Title Llc | |
| Warranty Deed | $225,000 | Key Title Llc | |
| Warranty Deed | $160,000 | None Listed On Document | |
| Warranty Deed | $105,000 | Attorney | |
| Warranty Deed | $118,000 | -- |
Mortgage History
| Date | Status | Loan Amount | Loan Type |
|---|---|---|---|
| Open | $94,800 | New Conventional | |
| Closed | $94,800 | New Conventional | |
| Previous Owner | $140,000 | New Conventional | |
| Previous Owner | $94,907 | FHA | |
| Previous Owner | $103,098 | FHA | |
| Previous Owner | $109,620 | VA |
Property History
| Date | Event | Price | Change | Sq Ft Price |
|---|---|---|---|---|
| 12/06/2024 12/06/24 | Sold | $224,800 | 0.0% | $147 / Sq Ft |
| 11/04/2024 11/04/24 | Pending | -- | -- | -- |
| 10/28/2024 10/28/24 | For Sale | $224,800 | +114.1% | $147 / Sq Ft |
| 07/29/2016 07/29/16 | Sold | $105,000 | 0.0% | $84 / Sq Ft |
| 06/28/2016 06/28/16 | Pending | -- | -- | -- |
| 01/14/2016 01/14/16 | For Sale | $105,000 | -- | $84 / Sq Ft |
Tax History
| Year | Tax Paid | Tax Assessment Tax Assessment Total Assessment is a certain percentage of the fair market value that is determined by local assessors to be the total taxable value of land and additions on the property. | Land | Improvement |
|---|---|---|---|---|
| 2024 | $1,935 | $111,110 | $20,000 | $91,110 |
| 2023 | $1,935 | $111,110 | $20,000 | $91,110 |
| 2022 | $1,777 | $111,110 | $20,000 | $91,110 |
| 2021 | $1,740 | $111,110 | $20,000 | $91,110 |
| 2019 | $1,729 | $105,800 | $20,000 | $85,800 |
| 2018 | $1,705 | $105,800 | $20,000 | $85,800 |
| 2017 | $1,705 | $105,800 | $20,000 | $85,800 |
| 2016 | $1,700 | $111,000 | $20,000 | $91,000 |
| 2015 | $1,700 | $111,000 | $20,000 | $91,000 |
| 2014 | $1,700 | $111,000 | $20,000 | $91,000 |
Source: Longleaf Pine REALTORS®
MLS Number: 734078
APN: 0403-79-6301
- 6215 Hedingham Dr
- 4327 Haskell Dr
- 1404 War Admiral Ct
- 5533 Shady Pine Ct
- 1624 Citation Ct
- 4209 Achilles Dr
- 5869 Permastone Lake Rd
- 4309 Bridge St
- 1517 Seabiscuit Dr
- 4352 Jockey Whip Ln
- 16 Finch Ln
- 4316 Bishamon St
- 4404 Bunker Bay Ln
- 5413 Heather St
- 3737 Colonial Cove
- 4441 Scenic Pines Dr
- 4457 Home Stakes Dr
