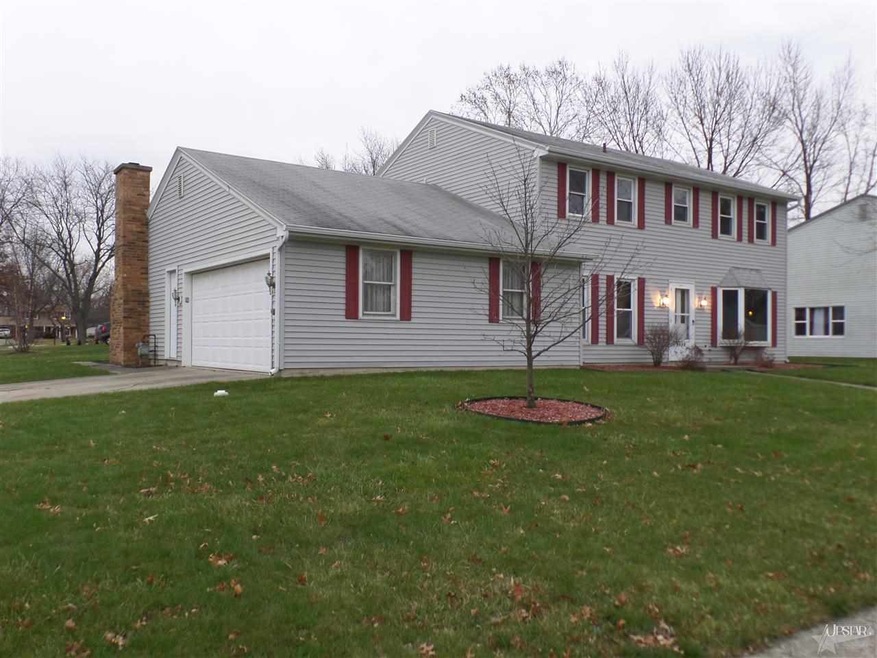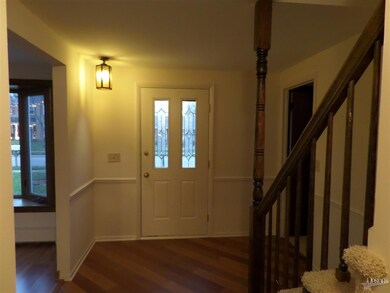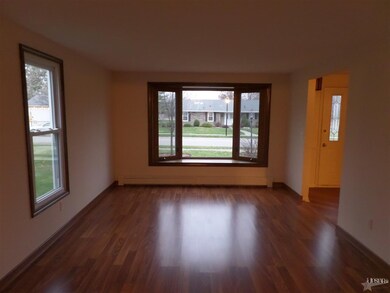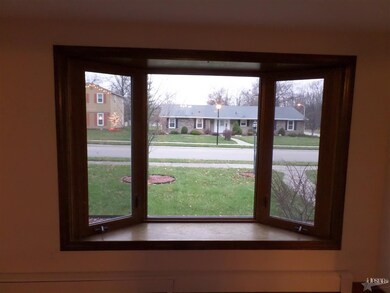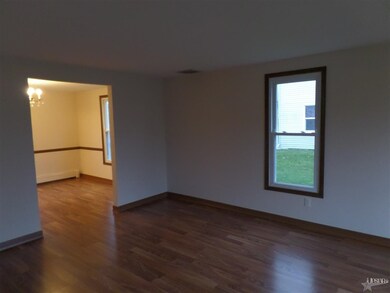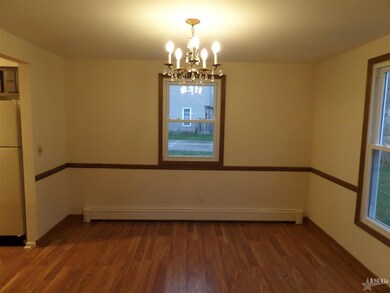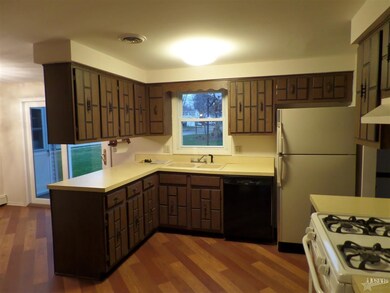
4232 Knightway Dr Fort Wayne, IN 46815
Greentree NeighborhoodHighlights
- Basketball Court
- 1 Fireplace
- Beamed Ceilings
- Traditional Architecture
- Corner Lot
- Porch
About This Home
As of July 2023Honey Stop the Car! Let's Live in Camelot! Sharp 2056 SqFt, w/4 Bedrooms + a Den w/Closet ~ Could be That 5th Bedroom You Want!! Wow, Same Owner for the Past 25+ Yrs! And They've Taken Great Care of it! New Boiler 2013, New Flooring & Fresh Paint 2013, Newer Windows & AC Also! Patio Door 2012! 17x14 Master BR Suite Includes 2 Closets & Private Bath with Newer 5' Stand-Up Shower! All Appliances Stay! Large Family Room, 20x13, has Gas Log Fireplace with Built-in Bookshelves! Plus Living Rm, Dining Rm & Den! All Great Spaces to Enjoy with Your Family & Friends! Oversized Garage has Plenty of Storage ~ Plus Pull Down Stairs to Floored Attic! 30 Year Shingle in 2003! Large Corner Lot! Yard Includes Concrete Pad & Basketball Hoop! Close to Shopping & Easy Access to Hwy 69 & 469! This is Truly a Home You Can Move Into, Relax & Enjoy!
Last Agent to Sell the Property
Coldwell Banker Real Estate Gr Listed on: 12/07/2013

Home Details
Home Type
- Single Family
Est. Annual Taxes
- $1,108
Year Built
- Built in 1972
Lot Details
- 0.26 Acre Lot
- Lot Dimensions are 92 x 123
- Corner Lot
- Level Lot
HOA Fees
- $3 Monthly HOA Fees
Home Design
- Traditional Architecture
- Slab Foundation
- Shingle Roof
- Asphalt Roof
- Vinyl Construction Material
Interior Spaces
- 2-Story Property
- Woodwork
- Beamed Ceilings
- Ceiling Fan
- 1 Fireplace
- Double Pane Windows
- Entrance Foyer
- Storm Doors
- Gas And Electric Dryer Hookup
Kitchen
- Oven or Range
- Disposal
Bedrooms and Bathrooms
- 4 Bedrooms
- Bathtub with Shower
- Separate Shower
Attic
- Storage In Attic
- Pull Down Stairs to Attic
Parking
- 2 Car Attached Garage
- Garage Door Opener
Outdoor Features
- Basketball Court
- Patio
- Porch
Utilities
- Central Air
- High-Efficiency Furnace
- Hot Water Heating System
- Heating System Uses Gas
- Cable TV Available
Additional Features
- Energy-Efficient Windows
- Suburban Location
Listing and Financial Details
- Assessor Parcel Number 02-08-28-105-001.000-072
Ownership History
Purchase Details
Home Financials for this Owner
Home Financials are based on the most recent Mortgage that was taken out on this home.Purchase Details
Home Financials for this Owner
Home Financials are based on the most recent Mortgage that was taken out on this home.Purchase Details
Similar Homes in Fort Wayne, IN
Home Values in the Area
Average Home Value in this Area
Purchase History
| Date | Type | Sale Price | Title Company |
|---|---|---|---|
| Warranty Deed | $235,000 | Metropolitan Title Of In | |
| Warranty Deed | -- | Centurion Land Title Inc | |
| Deed | -- | Centurion Land Title Inc | |
| Interfamily Deed Transfer | -- | None Available |
Mortgage History
| Date | Status | Loan Amount | Loan Type |
|---|---|---|---|
| Closed | $14,100 | No Value Available | |
| Open | $230,743 | FHA | |
| Previous Owner | $33,500 | Credit Line Revolving | |
| Previous Owner | $130,000 | New Conventional | |
| Previous Owner | $32,000 | Credit Line Revolving | |
| Previous Owner | $106,000 | New Conventional | |
| Previous Owner | $110,953 | FHA |
Property History
| Date | Event | Price | Change | Sq Ft Price |
|---|---|---|---|---|
| 07/24/2023 07/24/23 | Sold | $235,000 | 0.0% | $109 / Sq Ft |
| 05/29/2023 05/29/23 | Pending | -- | -- | -- |
| 05/25/2023 05/25/23 | For Sale | $235,000 | +108.0% | $109 / Sq Ft |
| 02/12/2014 02/12/14 | Sold | $113,000 | -1.7% | $55 / Sq Ft |
| 12/20/2013 12/20/13 | Pending | -- | -- | -- |
| 12/07/2013 12/07/13 | For Sale | $114,900 | -- | $56 / Sq Ft |
Tax History Compared to Growth
Tax History
| Year | Tax Paid | Tax Assessment Tax Assessment Total Assessment is a certain percentage of the fair market value that is determined by local assessors to be the total taxable value of land and additions on the property. | Land | Improvement |
|---|---|---|---|---|
| 2024 | $2,396 | $219,500 | $33,900 | $185,600 |
| 2023 | $2,396 | $212,000 | $33,900 | $178,100 |
| 2022 | $2,394 | $213,100 | $33,900 | $179,200 |
| 2021 | $1,905 | $171,500 | $20,800 | $150,700 |
| 2020 | $1,691 | $156,100 | $20,800 | $135,300 |
| 2019 | $1,574 | $146,200 | $20,800 | $125,400 |
| 2018 | $1,503 | $139,100 | $20,800 | $118,300 |
| 2017 | $1,412 | $129,700 | $20,800 | $108,900 |
| 2016 | $1,330 | $123,900 | $20,800 | $103,100 |
| 2014 | $1,133 | $110,400 | $20,800 | $89,600 |
| 2013 | $1,147 | $111,700 | $20,800 | $90,900 |
Agents Affiliated with this Home
-
Dave McDaniel

Seller's Agent in 2023
Dave McDaniel
RE/MAX
(260) 602-6148
1 in this area
156 Total Sales
-
Madison Radcliff
M
Buyer's Agent in 2023
Madison Radcliff
Uptown Realty Group
1 in this area
4 Total Sales
-
Cindy Griffin-Malone

Seller's Agent in 2014
Cindy Griffin-Malone
Coldwell Banker Real Estate Gr
(260) 348-7500
72 Total Sales
-
Neal Sherk

Buyer's Agent in 2014
Neal Sherk
North Eastern Group Realty
(260) 341-0714
88 Total Sales
Map
Source: Indiana Regional MLS
MLS Number: 201319440
APN: 02-08-28-105-001.000-072
- 5317 Stellhorn Rd
- 5207 Trier Rd
- 5410 Butterfield Dr
- 5433 Hewitt Ln
- 4457 Beckstein Dr
- 4101 Darby Dr
- 4837 Dwight Dr
- 4654 Schmucker Dr
- 4893 Woodway Dr
- 3409 Delray Dr
- 3935 Willshire Ct
- 3707 Well Meadow Place
- 4978 Woodway Dr
- 3226 Delray Dr
- 5355 Woodlea Ave
- 4019 Dalewood Dr
- 3133 Delray Dr
- 4011 Willshire Estates Dr
- 5220 Wyndemere Ct
- 4903 Forest Grove Dr
