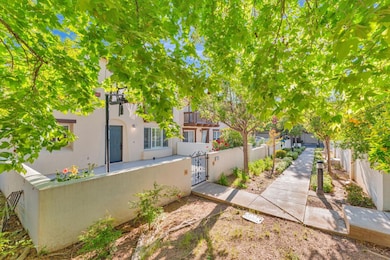
4232 Lautrec Dr San Jose, CA 95135
Mirassou Vineyards NeighborhoodEstimated payment $8,983/month
Highlights
- Wood Flooring
- Mediterranean Architecture
- Bathtub with Shower
- Tom Matsumoto Elementary School Rated A-
- Breakfast Area or Nook
- Forced Air Heating and Cooling System
About This Home
NORTH - FACING and SHOWS LIKE A MODEL! Charming & spacious end-unit 2-story Shapell townhome with scenic Hillside Views & Ideal Location. Nestled in the desirable Foothills neighborhood, this light-filled 2-story townhome offers panoramic rolling hill views from nearly every room. With 3 spacious bedrooms and 2.5 bathrooms, this home features an open floor plan perfect for modern living and entertaining. All bedrooms are upstairs, including a serene primary suite with double sinks and a generous walk-in closet. Upgrades include hardwood flooring, carpet, fresh interior paint, dishwasher, microwave, Washer/Dryer. Enjoy year-round comfort with centralized heating and air conditioning. The attached garage includes a convenient washer and dryer, while the beautifully landscaped front yard - lined with blooming rose bushes - adds to the homes curb appeal. Located within walking distance to top-rated schools - Tom Matsumoto Elementary(9), Chaboya Middle(9), Evergreen Valley High(9) and the local library, this home combines natural beauty, functionality, and unmatched convenience.
Open House Schedule
-
Saturday, May 31, 20251:00 to 5:00 pm5/31/2025 1:00:00 PM +00:005/31/2025 5:00:00 PM +00:00Add to Calendar
-
Sunday, June 01, 20251:00 to 5:00 pm6/1/2025 1:00:00 PM +00:006/1/2025 5:00:00 PM +00:00Add to Calendar
Townhouse Details
Home Type
- Townhome
Est. Annual Taxes
- $11,453
Year Built
- Built in 2005
HOA Fees
- $260 Monthly HOA Fees
Parking
- 2 Car Garage
Home Design
- Mediterranean Architecture
- Slab Foundation
- Tile Roof
Interior Spaces
- 1,601 Sq Ft Home
- 2-Story Property
- Combination Dining and Living Room
Kitchen
- Breakfast Area or Nook
- Oven or Range
- Dishwasher
Flooring
- Wood
- Carpet
- Tile
Bedrooms and Bathrooms
- 3 Bedrooms
- Bathtub with Shower
Laundry
- Laundry in Garage
- Washer and Dryer
Additional Features
- 3,232 Sq Ft Lot
- Forced Air Heating and Cooling System
Community Details
- Association fees include common area electricity, common area gas, exterior painting, insurance - common area, maintenance - common area, maintenance - unit yard, reserves
- 54 Units
- Montage Association
Listing and Financial Details
- Assessor Parcel Number 659-81-007
Map
Home Values in the Area
Average Home Value in this Area
Tax History
| Year | Tax Paid | Tax Assessment Tax Assessment Total Assessment is a certain percentage of the fair market value that is determined by local assessors to be the total taxable value of land and additions on the property. | Land | Improvement |
|---|---|---|---|---|
| 2024 | $11,453 | $732,269 | $292,907 | $439,362 |
| 2023 | $11,221 | $717,912 | $287,164 | $430,748 |
| 2022 | $11,147 | $703,836 | $281,534 | $422,302 |
| 2021 | $10,944 | $690,036 | $276,014 | $414,022 |
| 2020 | $10,483 | $682,961 | $273,184 | $409,777 |
| 2019 | $10,215 | $669,571 | $267,828 | $401,743 |
| 2018 | $10,103 | $656,443 | $262,577 | $393,866 |
| 2017 | $9,936 | $643,573 | $257,429 | $386,144 |
| 2016 | $9,482 | $630,955 | $252,382 | $378,573 |
| 2015 | $9,353 | $621,478 | $248,591 | $372,887 |
| 2014 | $8,653 | $609,305 | $243,722 | $365,583 |
Property History
| Date | Event | Price | Change | Sq Ft Price |
|---|---|---|---|---|
| 05/23/2025 05/23/25 | For Sale | $1,388,000 | -- | $867 / Sq Ft |
Purchase History
| Date | Type | Sale Price | Title Company |
|---|---|---|---|
| Interfamily Deed Transfer | -- | None Available | |
| Grant Deed | $583,000 | Chicago Title Company | |
| Grant Deed | $517,500 | Fidelity National Title Co | |
| Grant Deed | $745,000 | Chicago Title Company |
Mortgage History
| Date | Status | Loan Amount | Loan Type |
|---|---|---|---|
| Open | $351,521 | New Conventional | |
| Closed | $417,000 | Adjustable Rate Mortgage/ARM | |
| Closed | $50,000 | Credit Line Revolving | |
| Closed | $450,000 | Unknown | |
| Closed | $461,100 | New Conventional | |
| Closed | $464,000 | Adjustable Rate Mortgage/ARM | |
| Closed | $466,400 | New Conventional | |
| Previous Owner | $342,875 | New Conventional | |
| Previous Owner | $340,000 | Purchase Money Mortgage | |
| Previous Owner | $74,490 | Credit Line Revolving | |
| Previous Owner | $595,900 | Fannie Mae Freddie Mac |
Similar Homes in San Jose, CA
Source: MLSListings
MLS Number: ML82006354
APN: 659-81-007
- 3358 Napoli Place
- 4128 Arezzo Pointe Ln
- 3583 Corsica Ct
- 4062 Chieri Ct
- 3307 Monte Verde Ln
- 3903 Aborn Rd
- 4117 Pinot Gris Way
- 4234 Chaboya Rd
- 4231 Siena Ct
- 3581 Jasmine Cir
- 3538 Jasmine Cir Unit 2805
- 3518 Jasmine Cir Unit 2704
- 3913 Jasmine Cir Unit 1205
- 3087 Pellier Place
- 3157 Valmaine Ct
- 3514 Casabella Ct
- 3173 Heritage Valley Dr
- 3263 La Rochelle Way
- 3239 Pinot Blanc Way
- 3111 White Riesling Place






