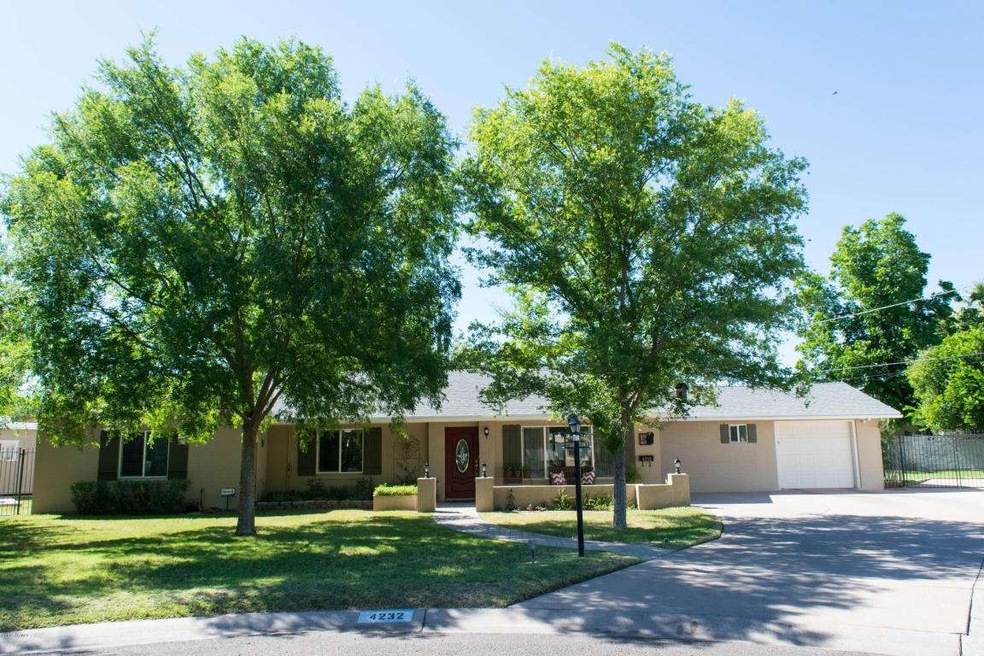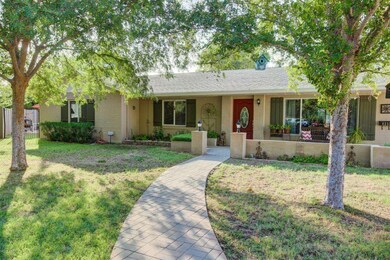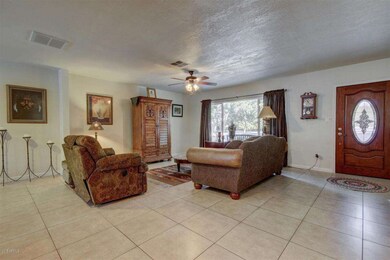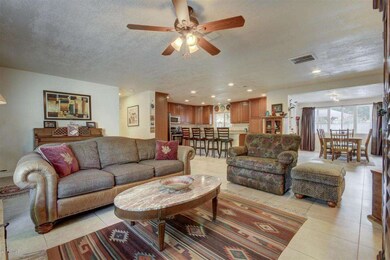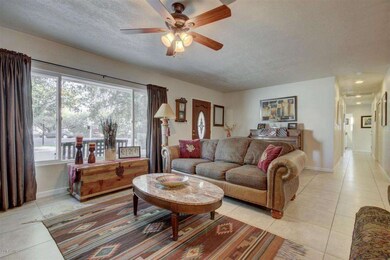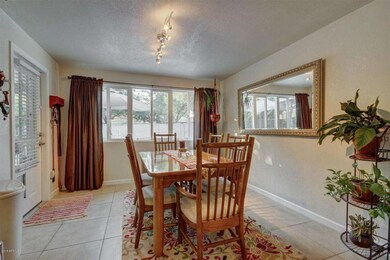
4232 N 33rd St Phoenix, AZ 85018
Camelback East Village NeighborhoodHighlights
- Private Pool
- RV Gated
- Hydromassage or Jetted Bathtub
- Phoenix Coding Academy Rated A
- Two Primary Bathrooms
- Granite Countertops
About This Home
As of October 2019Beautifully remodeled classic ranch with open floor plan that has it all: 2 master bedrooms, oversized kitchen island, cherry cabinets, stainless steel appliances, granite counters in kitchen and baths, 20 inch tile, separate air conditioned/heated studio/office, diving pool, storage shed, playhouse, energy efficient windows, gardening area, and a lovely covered patio. This home just feels great the minute that you walk in and is a perfect home for entertaining and for families nestled in a cul-de-sac in the popular Whitcombs Roundup Rancho Estates.
Last Agent to Sell the Property
KMF Real Estate LLC License #SA653248000 Listed on: 06/16/2015
Home Details
Home Type
- Single Family
Est. Annual Taxes
- $3,930
Year Built
- Built in 1955
Lot Details
- 0.27 Acre Lot
- Wrought Iron Fence
- Block Wall Fence
- Front and Back Yard Sprinklers
- Sprinklers on Timer
- Private Yard
- Grass Covered Lot
Parking
- 1 Car Garage
- 1 Open Parking Space
- 1 Carport Space
- Garage Door Opener
- RV Gated
Home Design
- Brick Exterior Construction
- Composition Roof
- Block Exterior
Interior Spaces
- 2,400 Sq Ft Home
- 1-Story Property
- Ceiling Fan
- Double Pane Windows
- Vinyl Clad Windows
Kitchen
- Kitchen Island
- Granite Countertops
Flooring
- Carpet
- Tile
Bedrooms and Bathrooms
- 4 Bedrooms
- Remodeled Bathroom
- Two Primary Bathrooms
- Primary Bathroom is a Full Bathroom
- 3 Bathrooms
- Dual Vanity Sinks in Primary Bathroom
- Hydromassage or Jetted Bathtub
- Bathtub With Separate Shower Stall
Accessible Home Design
- No Interior Steps
- Stepless Entry
Pool
- Private Pool
- Diving Board
Outdoor Features
- Covered patio or porch
- Outdoor Storage
- Built-In Barbecue
Location
- Property is near a bus stop
Schools
- Creighton Elementary School
- Camelback High School
Utilities
- Refrigerated Cooling System
- Heating Available
- High Speed Internet
- Cable TV Available
Community Details
- No Home Owners Association
- Association fees include no fees
- Whitcombs Roundup Ranchos Subdivision
Listing and Financial Details
- Tax Lot 6
- Assessor Parcel Number 170-29-006
Ownership History
Purchase Details
Home Financials for this Owner
Home Financials are based on the most recent Mortgage that was taken out on this home.Purchase Details
Home Financials for this Owner
Home Financials are based on the most recent Mortgage that was taken out on this home.Purchase Details
Home Financials for this Owner
Home Financials are based on the most recent Mortgage that was taken out on this home.Purchase Details
Home Financials for this Owner
Home Financials are based on the most recent Mortgage that was taken out on this home.Purchase Details
Home Financials for this Owner
Home Financials are based on the most recent Mortgage that was taken out on this home.Purchase Details
Similar Homes in Phoenix, AZ
Home Values in the Area
Average Home Value in this Area
Purchase History
| Date | Type | Sale Price | Title Company |
|---|---|---|---|
| Warranty Deed | $713,500 | Thomas Title & Escrow | |
| Warranty Deed | $545,000 | Old Republic Title Agency | |
| Warranty Deed | $390,000 | Equity Title Agency Inc | |
| Interfamily Deed Transfer | -- | Empire Title Agency Az Llc | |
| Warranty Deed | $319,500 | Empire Title Agency Az Llc | |
| Quit Claim Deed | -- | None Available |
Mortgage History
| Date | Status | Loan Amount | Loan Type |
|---|---|---|---|
| Open | $654,751 | New Conventional | |
| Closed | $157,728 | Credit Line Revolving | |
| Closed | $484,350 | New Conventional | |
| Previous Owner | $125,000 | Commercial | |
| Previous Owner | $50,000 | Credit Line Revolving | |
| Previous Owner | $70,000 | Unknown | |
| Previous Owner | $417,000 | New Conventional | |
| Previous Owner | $312,000 | New Conventional | |
| Previous Owner | $255,600 | Purchase Money Mortgage | |
| Previous Owner | $255,600 | Purchase Money Mortgage | |
| Previous Owner | $430,500 | Unknown | |
| Previous Owner | $377,000 | Fannie Mae Freddie Mac | |
| Previous Owner | $272,000 | Unknown |
Property History
| Date | Event | Price | Change | Sq Ft Price |
|---|---|---|---|---|
| 10/31/2019 10/31/19 | Sold | $713,500 | -4.9% | $297 / Sq Ft |
| 10/11/2019 10/11/19 | Pending | -- | -- | -- |
| 10/11/2019 10/11/19 | For Sale | $750,000 | +37.6% | $313 / Sq Ft |
| 11/17/2015 11/17/15 | Sold | $545,000 | -6.8% | $227 / Sq Ft |
| 09/18/2015 09/18/15 | Price Changed | $585,000 | -2.5% | $244 / Sq Ft |
| 08/21/2015 08/21/15 | Price Changed | $599,900 | 0.0% | $250 / Sq Ft |
| 08/13/2015 08/13/15 | Price Changed | $600,000 | -3.2% | $250 / Sq Ft |
| 07/09/2015 07/09/15 | Price Changed | $619,900 | -0.8% | $258 / Sq Ft |
| 06/16/2015 06/16/15 | For Sale | $625,000 | +60.3% | $260 / Sq Ft |
| 03/16/2012 03/16/12 | Sold | $390,000 | -7.1% | $177 / Sq Ft |
| 02/05/2012 02/05/12 | Pending | -- | -- | -- |
| 01/19/2012 01/19/12 | Price Changed | $420,000 | -2.3% | $190 / Sq Ft |
| 11/10/2011 11/10/11 | For Sale | $430,000 | -- | $195 / Sq Ft |
Tax History Compared to Growth
Tax History
| Year | Tax Paid | Tax Assessment Tax Assessment Total Assessment is a certain percentage of the fair market value that is determined by local assessors to be the total taxable value of land and additions on the property. | Land | Improvement |
|---|---|---|---|---|
| 2025 | $5,990 | $47,523 | -- | -- |
| 2024 | $5,919 | $45,260 | -- | -- |
| 2023 | $5,919 | $68,400 | $13,680 | $54,720 |
| 2022 | $5,679 | $52,500 | $10,500 | $42,000 |
| 2021 | $5,785 | $51,630 | $10,320 | $41,310 |
| 2020 | $5,639 | $49,800 | $9,960 | $39,840 |
| 2019 | $5,596 | $47,660 | $9,530 | $38,130 |
| 2018 | $5,476 | $44,510 | $8,900 | $35,610 |
| 2017 | $5,256 | $47,010 | $9,400 | $37,610 |
| 2016 | $5,044 | $43,020 | $8,600 | $34,420 |
| 2015 | $4,725 | $40,500 | $8,100 | $32,400 |
Agents Affiliated with this Home
-

Seller's Agent in 2019
Brian North
Compass
(480) 250-6687
49 in this area
136 Total Sales
-

Seller Co-Listing Agent in 2019
Robin Orscheln
Compass
(602) 380-8735
70 in this area
192 Total Sales
-

Seller's Agent in 2015
Maggie Folmar
KMF Real Estate LLC
(602) 312-1424
3 in this area
18 Total Sales
-

Seller Co-Listing Agent in 2015
Sharon Schmieder
Key Select Real Estate
(602) 980-9480
6 in this area
29 Total Sales
-

Seller's Agent in 2012
Monique Walker
RE/MAX
(602) 413-8195
37 in this area
604 Total Sales
-

Buyer's Agent in 2012
Kelly Knapp
HomeSmart
(602) 230-7600
50 in this area
114 Total Sales
Map
Source: Arizona Regional Multiple Listing Service (ARMLS)
MLS Number: 5294793
APN: 170-29-006
- 4109 N 33rd Place
- 4220 N 32nd St Unit 35
- 4220 N 32nd St Unit 14
- 4220 N 32nd St Unit 7
- 4220 N 32nd St Unit 2
- 4220 N 32nd St Unit 39
- 4220 N 32nd St Unit 3
- 4220 N 32nd St Unit 1
- 4220 N 32nd St Unit 4
- 4142 N 35th St
- 4030 N 33rd Place
- 4020 N 34th St
- 4409 N 32nd St
- 3046 E Glenrosa Ave
- 4002 N 33rd Place
- 3402 E Sells Dr
- 4141 N 31st St Unit 325
- 4141 N 31st St Unit 405
- 4141 N 31st St Unit 215
- 4245 N 35th Way
