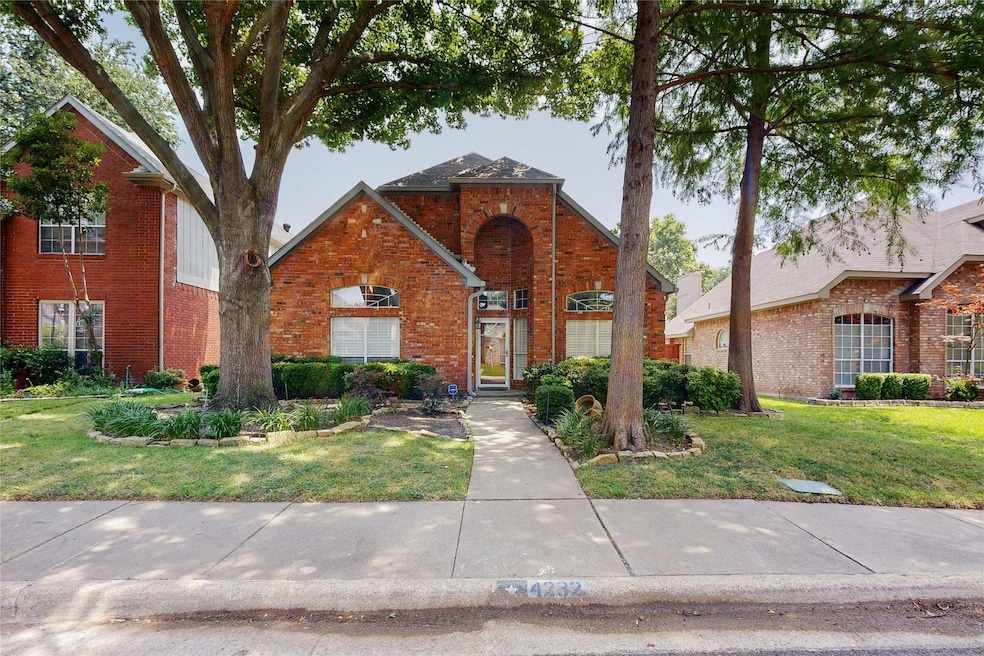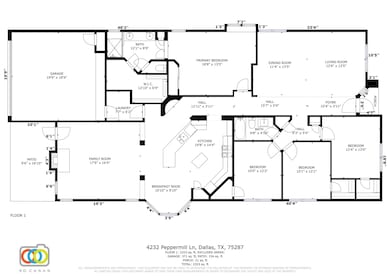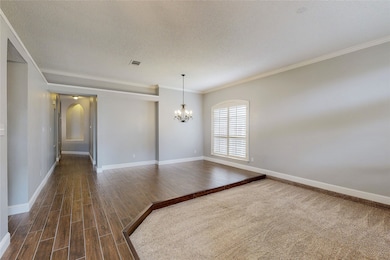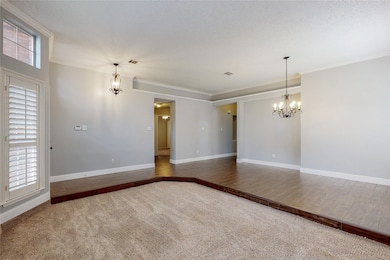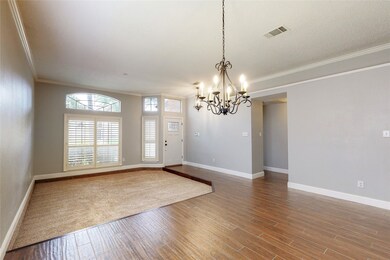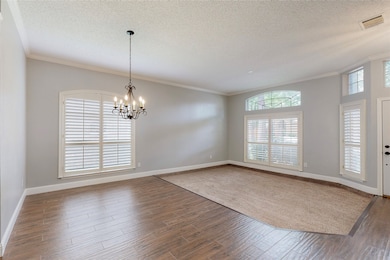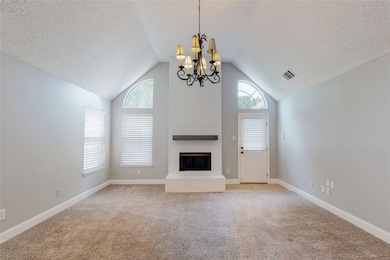4232 Peppermill Ln Dallas, TX 75287
Highlands Parkway NeighborhoodHighlights
- Vaulted Ceiling
- Traditional Architecture
- 2 Car Attached Garage
- Mitchell Elementary School Rated A
- Covered patio or porch
- Interior Lot
About This Home
GORGEOUS UPDATED north facing one story 4 bedroom home FOR LEASE ONLY in Plano ISD conveniently located near George Bush and Dallas North Tollway. Recent updates include new kitchen, new master bathroom, new wood look tile, and new paint and carpet. Home features wonderful architecture with high ceilings, crown molding, art niches, plantation shutters, updated light fixtures, beautiful landscaping, mature trees and an 8 foot board on board privacy fence. Floorplan includes split bedrooms for privacy, a huge master suite with a window seat and updated master bath with a walk-in closet, dual sinks, granite counters and frameless glass shower. New gourmet kitchen has tons of white cabinetry, granite countertops, stainless appliances, an island and a breakfast area. HURRY!
Last Listed By
VerTex Realty Brokerage Phone: 214-531-9661 License #0569469 Listed on: 06/04/2025
Home Details
Home Type
- Single Family
Est. Annual Taxes
- $7,616
Year Built
- Built in 1991
Lot Details
- 5,663 Sq Ft Lot
- Wood Fence
- Landscaped
- Interior Lot
- Sprinkler System
- Few Trees
Parking
- 2 Car Attached Garage
- Rear-Facing Garage
- Garage Door Opener
Home Design
- Traditional Architecture
- Brick Exterior Construction
- Slab Foundation
- Composition Roof
Interior Spaces
- 2,381 Sq Ft Home
- 1-Story Property
- Vaulted Ceiling
- Ceiling Fan
- Wood Burning Fireplace
- ENERGY STAR Qualified Windows
Kitchen
- Gas Oven or Range
- Gas Cooktop
- Microwave
- Dishwasher
- Disposal
Flooring
- Carpet
- Ceramic Tile
Bedrooms and Bathrooms
- 4 Bedrooms
- 2 Full Bathrooms
Home Security
- Carbon Monoxide Detectors
- Fire and Smoke Detector
Eco-Friendly Details
- Energy-Efficient Appliances
- Energy-Efficient Doors
- Ventilation
Outdoor Features
- Covered patio or porch
- Rain Gutters
Schools
- Mitchell Elementary School
- Shepton High School
Utilities
- Central Heating and Cooling System
- Heating System Uses Natural Gas
- Vented Exhaust Fan
- Underground Utilities
- Gas Water Heater
- High Speed Internet
- Cable TV Available
Listing and Financial Details
- Residential Lease
- Property Available on 7/1/25
- Tenant pays for all utilities
- 12 Month Lease Term
- Legal Lot and Block 6D / 12
- Assessor Parcel Number R1532012006D1
Community Details
Overview
- Highlands Pkwy Subdivision
Pet Policy
- Limit on the number of pets
- Pet Size Limit
- Pet Deposit $500
- Dogs and Cats Allowed
- Breed Restrictions
Map
Source: North Texas Real Estate Information Systems (NTREIS)
MLS Number: 20954333
APN: R-1532-012-006D-1
- 4219 Lawngate Dr
- 4136 Timberglen Rd
- 4132 Briarbend Rd
- 18509 Vista Del Sol Dr
- 18815 Park Grove Ln
- 4116 Kentshire Ln
- 4047 Briarbend Rd
- 4242 N Capistrano Dr Unit 174
- 4242 N Capistrano Dr Unit 161
- 4242 N Capistrano Dr Unit 203
- 4242 N Capistrano Dr Unit 217
- 4242 N Capistrano Dr Unit 173
- 18649 Vista Del Sol Dr
- 18851 Park Grove Ln
- 4056 Windhaven Ln
- 4423 Black Otter Trail
- 4055 Seabury Dr
- 18778 Vista Del Sol Dr
- 4315 Quail Hollow Rd
- 18539 Gibbons Dr
