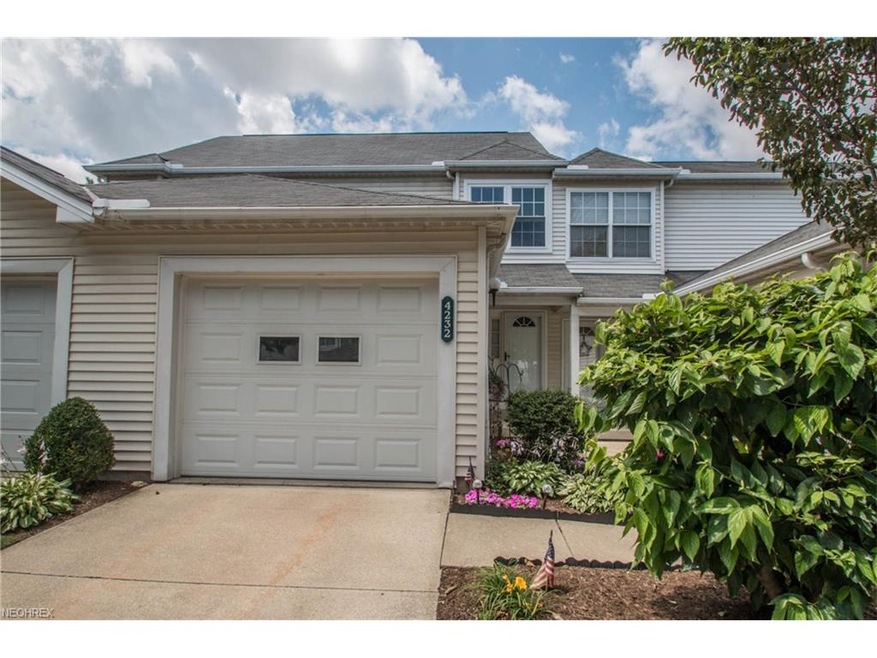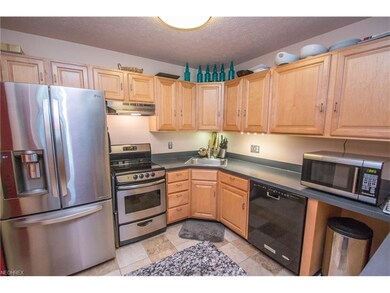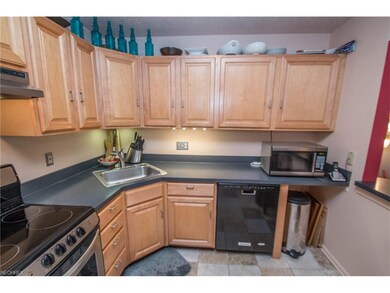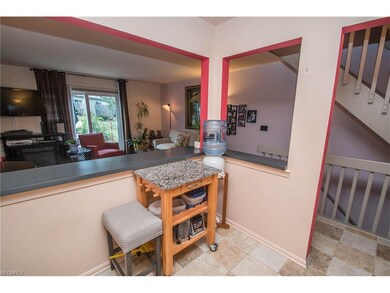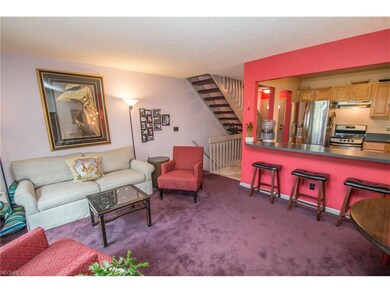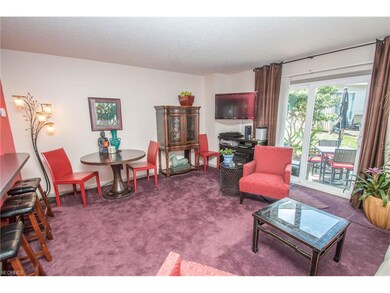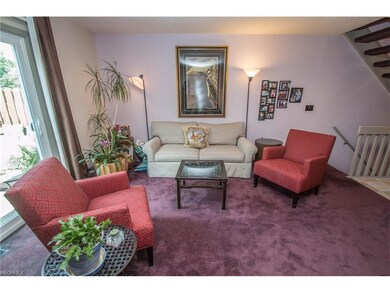
4232 River Ridge Dr Unit 18B Cleveland, OH 44109
Old Brooklyn NeighborhoodHighlights
- Medical Services
- Wooded Lot
- Patio
- City View
- 1 Car Attached Garage
- Park
About This Home
As of November 2021One of a kind Old Brooklyn maintenance free condominium opportunity! This fabulous home has been updated top to bottom- no cost spared! The kitchen offers newer stainless steel appliances and breakfast bar which opens into the spacious living room! The powder room on the first floor includes beautiful granite countertops, vessel sink, new lighting, and a ceramic tile floor. Carpet replaced throughout the home in 2011, Furnace and A/C (including Aprilaire) 2.5 years young, windows and doors- including glass sliding patio door are no more than 2 years old! The master suite is perfect for relaxation. Vaulted ceilings, newer carpet, Hunter Douglas blinds, double closets complete with custom California Closets. Wait- there's more! The main bathroom has been completely updated to include granite countertops, ceramic tile floor, and a beautiful ceramic tile shower/tub. A second bedroom with vaulted ceilings, Hunter Douglas window treatments and newer carpeting complete the second floor of this home. The living space continues in the finished lower level! Large recreation room, additional closet space, and a full bathroom- including shower and additional California Closets- ideal for storage and organizing. 5 year old washer and dryer included! Hot water tank 5 years old! Minutes away from fantastic dining, nightlife, and shopping. Enjoy Tremont, Ohio City and Downtown as they are in your backyard! Schedule your private showing today.
Last Agent to Sell the Property
Keller Williams Elevate License #243241 Listed on: 08/17/2017

Townhouse Details
Home Type
- Townhome
Est. Annual Taxes
- $2,478
Year Built
- Built in 1996
Lot Details
- East Facing Home
- Privacy Fence
- Wood Fence
- Wooded Lot
Parking
- 1 Car Attached Garage
Home Design
- Asphalt Roof
- Vinyl Construction Material
Interior Spaces
- 2-Story Property
- City Views
- Finished Basement
- Basement Fills Entire Space Under The House
- Washer
Kitchen
- Cooktop
- Microwave
- Dishwasher
Bedrooms and Bathrooms
- 2 Bedrooms
Outdoor Features
- Patio
Utilities
- Forced Air Heating and Cooling System
- Heating System Uses Gas
Listing and Financial Details
- Assessor Parcel Number 009-33-918C
Community Details
Overview
- $155 Annual Maintenance Fee
- Maintenance fee includes Association Insurance, Exterior Building, Landscaping, Reserve Fund, Snow Removal, Trash Removal
- Lakeview Ridge Condos Community
Amenities
- Medical Services
- Shops
Recreation
- Park
Ownership History
Purchase Details
Home Financials for this Owner
Home Financials are based on the most recent Mortgage that was taken out on this home.Purchase Details
Home Financials for this Owner
Home Financials are based on the most recent Mortgage that was taken out on this home.Purchase Details
Purchase Details
Home Financials for this Owner
Home Financials are based on the most recent Mortgage that was taken out on this home.Purchase Details
Home Financials for this Owner
Home Financials are based on the most recent Mortgage that was taken out on this home.Similar Homes in Cleveland, OH
Home Values in the Area
Average Home Value in this Area
Purchase History
| Date | Type | Sale Price | Title Company |
|---|---|---|---|
| Warranty Deed | $135,000 | New Title Company Name | |
| Warranty Deed | $104,000 | None Available | |
| Interfamily Deed Transfer | -- | Attorney | |
| Warranty Deed | $132,000 | -- | |
| Warranty Deed | $115,000 | Midland Title Security Inc |
Mortgage History
| Date | Status | Loan Amount | Loan Type |
|---|---|---|---|
| Open | $108,000 | New Conventional | |
| Previous Owner | $61,000 | New Conventional | |
| Previous Owner | $95,200 | New Conventional | |
| Previous Owner | $15,000 | Credit Line Revolving | |
| Previous Owner | $125,250 | Unknown | |
| Previous Owner | $101,000 | No Value Available |
Property History
| Date | Event | Price | Change | Sq Ft Price |
|---|---|---|---|---|
| 11/15/2021 11/15/21 | Sold | $135,000 | -3.5% | $86 / Sq Ft |
| 10/13/2021 10/13/21 | Pending | -- | -- | -- |
| 09/15/2021 09/15/21 | For Sale | $139,900 | +34.5% | $89 / Sq Ft |
| 11/01/2017 11/01/17 | Sold | $104,000 | -13.3% | $58 / Sq Ft |
| 09/04/2017 09/04/17 | Pending | -- | -- | -- |
| 08/17/2017 08/17/17 | For Sale | $119,900 | -- | $67 / Sq Ft |
Tax History Compared to Growth
Tax History
| Year | Tax Paid | Tax Assessment Tax Assessment Total Assessment is a certain percentage of the fair market value that is determined by local assessors to be the total taxable value of land and additions on the property. | Land | Improvement |
|---|---|---|---|---|
| 2024 | $3,097 | $47,250 | $4,970 | $42,280 |
| 2023 | $2,825 | $37,240 | $3,710 | $33,530 |
| 2022 | $2,808 | $37,240 | $3,710 | $33,530 |
| 2021 | $2,780 | $37,240 | $3,710 | $33,530 |
| 2020 | $2,703 | $31,290 | $3,120 | $28,180 |
| 2019 | $2,499 | $89,400 | $8,900 | $80,500 |
| 2018 | $2,484 | $31,290 | $3,120 | $28,180 |
| 2017 | $2,497 | $30,280 | $3,010 | $27,270 |
| 2016 | $2,478 | $30,280 | $3,010 | $27,270 |
| 2015 | $3,107 | $30,280 | $3,010 | $27,270 |
| 2014 | $3,107 | $37,840 | $3,780 | $34,060 |
Agents Affiliated with this Home
-
Kaymarie Devorace

Seller's Agent in 2021
Kaymarie Devorace
RE/MAX
(216) 225-8719
1 in this area
68 Total Sales
-
The Young Team

Buyer's Agent in 2021
The Young Team
Keller Williams Greater Metropolitan
(216) 378-9618
10 in this area
717 Total Sales
-
Diane Weseloh

Seller's Agent in 2017
Diane Weseloh
Keller Williams Elevate
(216) 440-0432
10 in this area
606 Total Sales
-
Justin Weseloh

Seller Co-Listing Agent in 2017
Justin Weseloh
Keller Williams Elevate
(216) 832-9015
8 in this area
390 Total Sales
-
Lenny Vaccaro

Buyer's Agent in 2017
Lenny Vaccaro
EXP Realty, LLC.
(216) 650-8080
76 Total Sales
Map
Source: MLS Now
MLS Number: 3933118
APN: 009-33-918C
- 878 Overlook Ridge Dr Unit D
- 882 Overlook Ridge Dr Unit 15B
- 1325 Plymouth Rd
- 1406 Irving Ave
- 1405 Plymouth Rd
- 1417 Granby Ave
- 351 S Ridge Dr
- 1235 Ferman Ave
- 1107 Spring Rd
- 1609 Granby Ave
- 1610 Crestline Ave
- 1704 Tarlton Ave
- 921 Colonel Dr
- 1703 Crestline Ave
- 4091 Valley Rd
- 1914 Spring Rd
- 4226 Valley Rd
- 1003 Judie Dr
- 4267 W 21st St
- 4275 W 21st St
