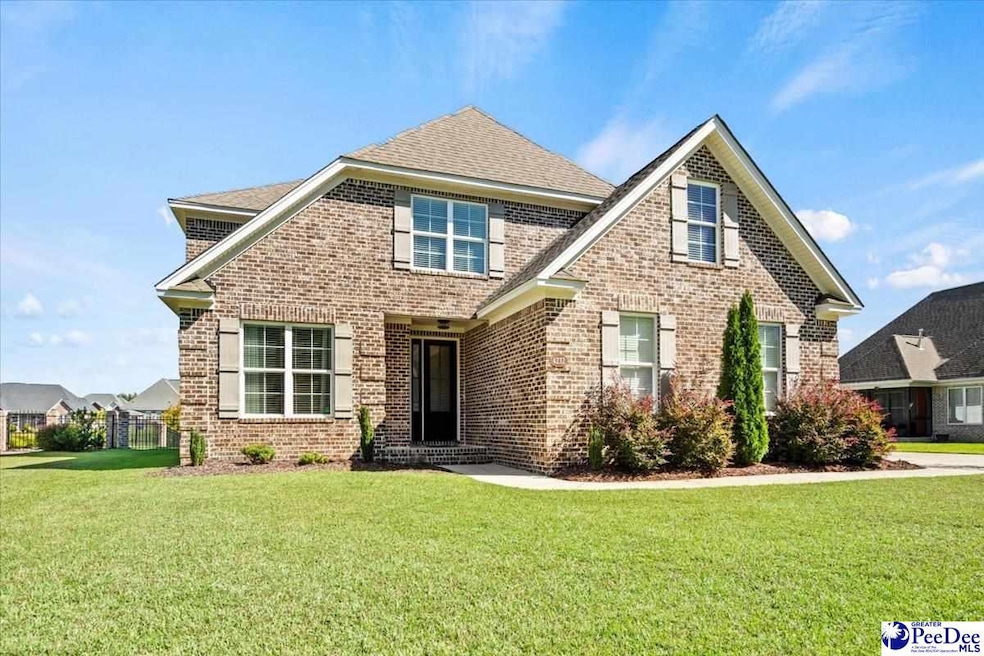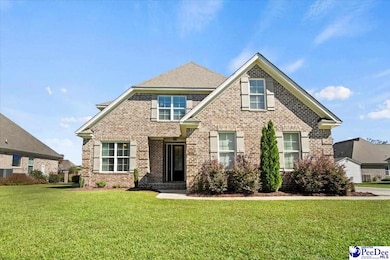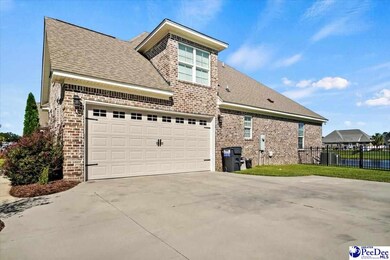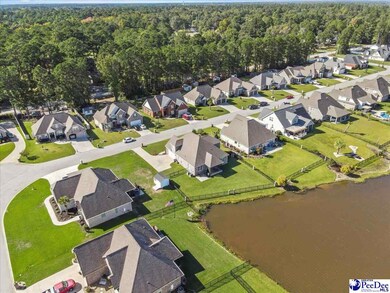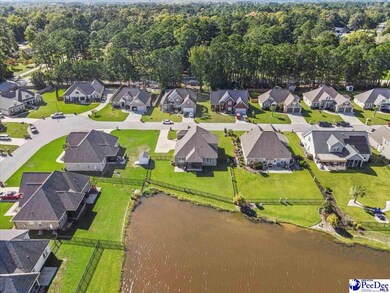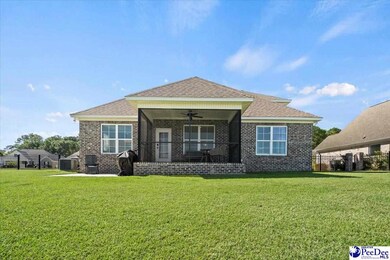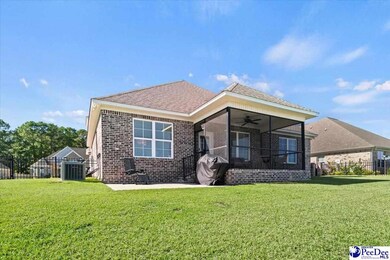
4232 Rodanthe Cir Florence, SC 29501
Highlights
- Water Views
- Home fronts a pond
- Cathedral Ceiling
- West Florence High School Rated A-
- Traditional Architecture
- Wood Flooring
About This Home
As of November 2024Gorgeous 2018 Tour of Homes Showcase home built by Doulaveris Builders. This "waterfront" 4 bedroom/3 bathroom home overlooks a serene pond in the desirable Wedgwood subdivision. When you enter, you will notice the stunning hardwood floors, detailed moldings, and trim work throughout. The open floor plan is flooded with natural light from numerous windows, offering calming water views throughout most of the downstairs. The luxurious Primary Suite features a decorative tray ceiling, a spa-like bath with a tiled double shower, and a double vanity. On the main floor, you’ll find the Master bedroom and an additional bedroom, with two more bedrooms upstairs, along with a large bonus room that could easily serve as a fifth bedroom. The laundry room is equipped with a utility sink and a convenient mud bench for shoes. Relax on your screened in porch while you watch the ducks swim by and enjoy your yard with a built in sprinkler system. New outside lighting system in front of house has been installed. Backyard already surrounded by easy to clean and care for- aluminum fencing. You can be in your new home sitting by the gas logs just in time for Winter! Don't delay if you want to see this home!
Home Details
Home Type
- Single Family
Est. Annual Taxes
- $1,566
Year Built
- Built in 2018
Lot Details
- 0.45 Acre Lot
- Home fronts a pond
- Fenced
- Sprinkler System
HOA Fees
- $13 Monthly HOA Fees
Parking
- 2 Car Attached Garage
Home Design
- Traditional Architecture
- Brick Exterior Construction
- Raised Foundation
- Architectural Shingle Roof
Interior Spaces
- 2,734 Sq Ft Home
- Tray Ceiling
- Cathedral Ceiling
- Ceiling Fan
- Gas Log Fireplace
- Insulated Windows
- Blinds
- Entrance Foyer
- Great Room with Fireplace
- Screened Porch
- Water Views
- Attic
Kitchen
- Range
- Dishwasher
- Wine Cooler
- Solid Surface Countertops
- Disposal
Flooring
- Wood
- Carpet
- Tile
Bedrooms and Bathrooms
- 4 Bedrooms
- 3 Full Bathrooms
- Shower Only
Outdoor Features
- Patio
Schools
- Carver/Moore Elementary School
- Sneed Middle School
- West Florence High School
Utilities
- Cooling Available
- Heat Pump System
Community Details
- Wedgewood Subdivision
Listing and Financial Details
- Assessor Parcel Number 0511001238
Map
Home Values in the Area
Average Home Value in this Area
Property History
| Date | Event | Price | Change | Sq Ft Price |
|---|---|---|---|---|
| 11/22/2024 11/22/24 | Sold | $440,000 | -2.0% | $161 / Sq Ft |
| 11/10/2024 11/10/24 | Off Market | $449,000 | -- | -- |
| 10/14/2024 10/14/24 | For Sale | $449,000 | +30.1% | $164 / Sq Ft |
| 04/09/2020 04/09/20 | Sold | $345,000 | -1.4% | $126 / Sq Ft |
| 02/21/2020 02/21/20 | For Sale | $349,900 | +3.2% | $128 / Sq Ft |
| 11/15/2018 11/15/18 | Sold | $339,000 | -0.3% | $124 / Sq Ft |
| 10/03/2018 10/03/18 | For Sale | $339,900 | +871.1% | $124 / Sq Ft |
| 05/04/2018 05/04/18 | Sold | $35,000 | 0.0% | -- |
| 04/18/2018 04/18/18 | Pending | -- | -- | -- |
| 04/27/2017 04/27/17 | For Sale | $35,000 | -- | -- |
Tax History
| Year | Tax Paid | Tax Assessment Tax Assessment Total Assessment is a certain percentage of the fair market value that is determined by local assessors to be the total taxable value of land and additions on the property. | Land | Improvement |
|---|---|---|---|---|
| 2024 | $1,774 | $18,037 | $1,600 | $16,437 |
| 2023 | $1,416 | $13,526 | $1,600 | $11,926 |
| 2022 | $1,661 | $13,526 | $1,600 | $11,926 |
| 2021 | $1,753 | $13,530 | $0 | $0 |
| 2020 | $1,543 | $13,530 | $0 | $0 |
| 2019 | $1,547 | $13,526 | $1,600 | $11,926 |
| 2018 | $754 | $2,400 | $0 | $0 |
Mortgage History
| Date | Status | Loan Amount | Loan Type |
|---|---|---|---|
| Open | $352,000 | New Conventional | |
| Closed | $352,000 | New Conventional | |
| Previous Owner | $282,900 | VA | |
| Previous Owner | $250,000 | New Conventional | |
| Previous Owner | $975,000 | Construction |
Deed History
| Date | Type | Sale Price | Title Company |
|---|---|---|---|
| Warranty Deed | $440,000 | None Listed On Document | |
| Warranty Deed | $440,000 | None Listed On Document | |
| Warranty Deed | $345,000 | None Available | |
| Deed | $339,000 | None Available | |
| Deed | $35,000 | None Available |
Similar Homes in Florence, SC
Source: Pee Dee REALTOR® Association
MLS Number: 20243936
APN: 05110-01-238
- 4245 Rodanthe Cir
- 716 Lindsey Dr
- 937 S Whitehall Cir
- 4107 Tiffany Dr
- 4124 Tiffany Dr
- 4112 Tiffany Dr
- 4169 Rodanthe Cir
- 731 Coventry Ln
- 904 S Whitehall Cir
- 638 Brockton Ln
- 636 Brockton Ln
- 3911 Tee Ct
- 3848 Periwinkle Ln
- 3840 Periwinkle Ln
- 6 Manigault Ct
- 4058 W Pelican Ln
- 23 Manigault Ct
- 1012 Mockingbird Cir
- 1013 Faison Dr
- 1732 Oakdale Terrace Blvd Unit 12
