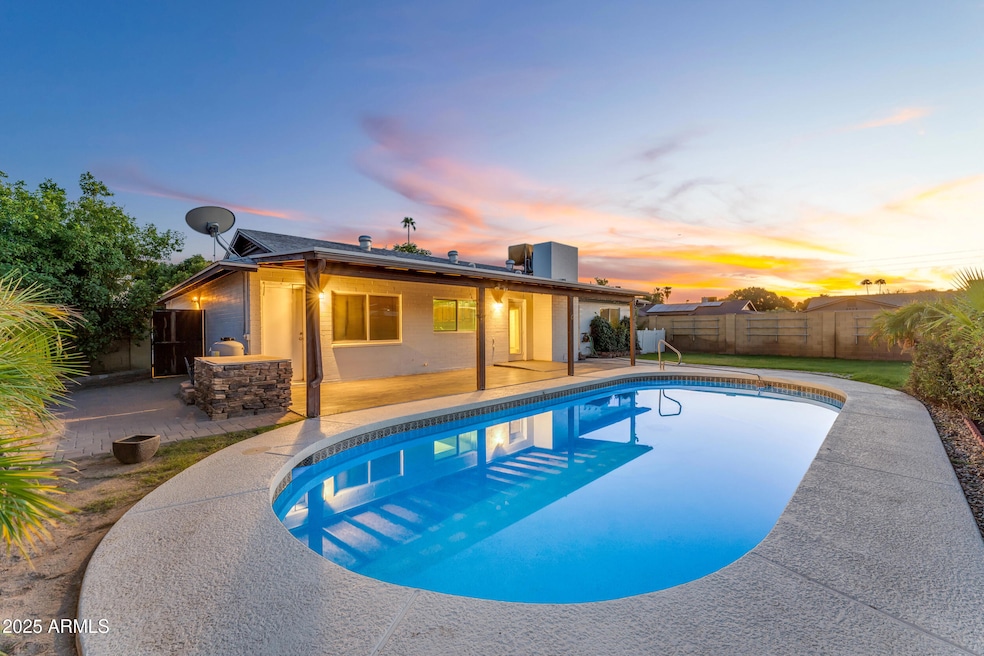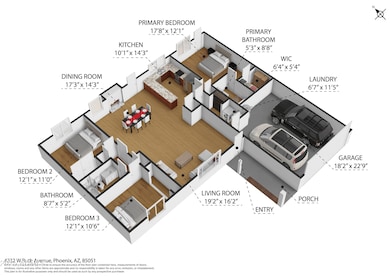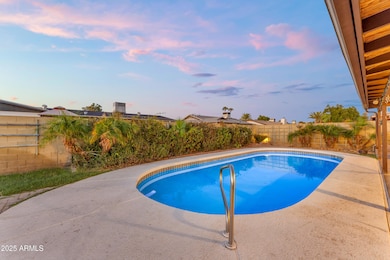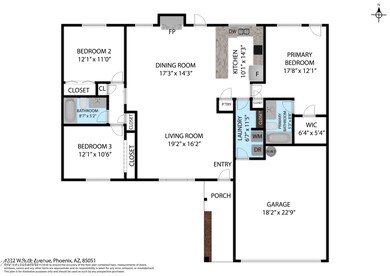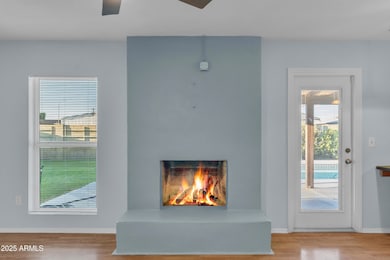4232 W Ruth Ave Phoenix, AZ 85051
North Mountain Village NeighborhoodEstimated payment $2,373/month
Highlights
- Play Pool
- Granite Countertops
- Covered Patio or Porch
- RV Access or Parking
- No HOA
- 2 Car Direct Access Garage
About This Home
Tucked away on a private corner cul-de-sac lot, this single-story Phoenix home combines comfort, function, and plenty of space to make it your own. Featuring a 3-bedroom, 2-bathroom split floor plan, this home offers both a separate living room and family room with a cozy wood-burning fireplace, creating versatile spaces for relaxing and entertaining.
Built with block construction, the home is designed to last and comes with modern updates including laminate wood flooring throughout (no carpet!), dual pane windows, and a well-appointed kitchen with quartz countertops and ample storage space. Stay comfortable year-round with central air and an additional evaporative cooler for extra efficiency. The backyard is a true retreat with a sparkling pool, covered patio, and a grassy area perfect for outdoor dining, entertaining, or just soaking up Arizona's sunshine. Plus, the 2-car garage and extra RV parking provide plenty of room for vehicles, toys, and storage.
This home is a wonderful blend of charm and practicality in a desirable locationready for its next chapter
Listing Agent
Weichert, Realtors - Courtney Valleywide Brokerage Phone: 480-705-9600 License #BR008293000 Listed on: 09/23/2025

Home Details
Home Type
- Single Family
Est. Annual Taxes
- $1,546
Year Built
- Built in 1978
Lot Details
- 8,434 Sq Ft Lot
- Block Wall Fence
- Front and Back Yard Sprinklers
- Sprinklers on Timer
- Grass Covered Lot
Parking
- 2 Car Direct Access Garage
- 4 Open Parking Spaces
- Garage Door Opener
- RV Access or Parking
Home Design
- Brick Exterior Construction
- Wood Frame Construction
- Composition Roof
Interior Spaces
- 1,720 Sq Ft Home
- 1-Story Property
- Ceiling Fan
- Double Pane Windows
- Living Room with Fireplace
- Laminate Flooring
- Washer and Dryer Hookup
Kitchen
- Breakfast Bar
- Electric Cooktop
- Built-In Microwave
- Kitchen Island
- Granite Countertops
Bedrooms and Bathrooms
- 3 Bedrooms
- 2 Bathrooms
Outdoor Features
- Play Pool
- Covered Patio or Porch
Location
- Property is near a bus stop
Schools
- Manzanita Elementary School
- Palo Verde Middle School
- Apollo High School
Utilities
- Evaporated cooling system
- Central Air
- Heating Available
- High Speed Internet
- Cable TV Available
Community Details
- No Home Owners Association
- Association fees include no fees
- Built by Eaton
- Manzanita Manor Subdivision
Listing and Financial Details
- Tax Lot 95
- Assessor Parcel Number 150-14-110
Map
Home Values in the Area
Average Home Value in this Area
Tax History
| Year | Tax Paid | Tax Assessment Tax Assessment Total Assessment is a certain percentage of the fair market value that is determined by local assessors to be the total taxable value of land and additions on the property. | Land | Improvement |
|---|---|---|---|---|
| 2025 | $1,607 | $12,643 | -- | -- |
| 2024 | $1,328 | $12,041 | -- | -- |
| 2023 | $1,328 | $29,110 | $5,820 | $23,290 |
| 2022 | $1,282 | $22,370 | $4,470 | $17,900 |
| 2021 | $1,314 | $20,720 | $4,140 | $16,580 |
| 2020 | $1,279 | $19,180 | $3,830 | $15,350 |
| 2019 | $1,255 | $17,310 | $3,460 | $13,850 |
| 2018 | $1,220 | $16,060 | $3,210 | $12,850 |
| 2017 | $1,216 | $14,030 | $2,800 | $11,230 |
| 2016 | $1,195 | $13,260 | $2,650 | $10,610 |
| 2015 | $1,108 | $13,330 | $2,660 | $10,670 |
Property History
| Date | Event | Price | List to Sale | Price per Sq Ft | Prior Sale |
|---|---|---|---|---|---|
| 11/05/2025 11/05/25 | Price Changed | $424,900 | -4.5% | $247 / Sq Ft | |
| 09/23/2025 09/23/25 | For Sale | $445,000 | 0.0% | $259 / Sq Ft | |
| 07/15/2023 07/15/23 | Rented | $2,345 | +2.2% | -- | |
| 06/22/2023 06/22/23 | Price Changed | $2,295 | -8.0% | $1 / Sq Ft | |
| 06/07/2023 06/07/23 | Price Changed | $2,495 | -9.3% | $1 / Sq Ft | |
| 05/22/2023 05/22/23 | For Rent | $2,750 | 0.0% | -- | |
| 02/28/2022 02/28/22 | Sold | $425,000 | +1.4% | $247 / Sq Ft | View Prior Sale |
| 01/22/2022 01/22/22 | For Sale | $419,000 | +161.9% | $244 / Sq Ft | |
| 11/26/2013 11/26/13 | Sold | $160,000 | -5.9% | $93 / Sq Ft | View Prior Sale |
| 09/25/2013 09/25/13 | For Sale | $169,988 | -- | $99 / Sq Ft |
Purchase History
| Date | Type | Sale Price | Title Company |
|---|---|---|---|
| Warranty Deed | -- | -- | |
| Warranty Deed | -- | None Listed On Document | |
| Warranty Deed | $425,000 | Chicago Title | |
| Warranty Deed | $160,000 | Magnus Title Agency | |
| Interfamily Deed Transfer | -- | Magnus Title Agency | |
| Warranty Deed | $160,000 | Magnus Title Agency |
Mortgage History
| Date | Status | Loan Amount | Loan Type |
|---|---|---|---|
| Previous Owner | $340,000 | New Conventional | |
| Previous Owner | $128,000 | New Conventional | |
| Previous Owner | $128,000 | New Conventional |
Source: Arizona Regional Multiple Listing Service (ARMLS)
MLS Number: 6924048
APN: 150-14-110
- 8542 N 42nd Dr
- 8618 N 43rd Dr
- 4141 W Diana Ave
- 4218 W Lawrence Ln
- 4409 W Orchid Ln
- 4414 W Orchid Ln
- 4333 W Echo Ln
- 8230 N 42nd Dr
- 4231 W El Camino Dr
- 4601 W Golden Ln
- 4602 W Seldon Ln
- 4028 W El Camino Dr Unit 5
- 4513 W El Caminito Dr
- 8514 N 38th Dr Unit 3
- 4501 W Mission Ln
- 3812 W Seldon Ln
- 8888 N 47th Ave Unit 145
- 8888 N 47th Ave Unit 101
- 4415 W Carol Ave
- 4623 W Mission Ln Unit 1
- 4221 W Dunlap Ave
- 4426 W Orchid Ln
- 4018 W Puget Ave
- 4639 W Ruth Ave
- 4127 W Mission Ln
- 4142 W Royal Palm Rd
- 4220 W Mission Ln
- 3819 W Golden Ln
- 3816 W Townley Ave
- 4652 W Puget Ave
- 8888 N 47th Ave Unit 212
- 8888 N 47th Ave Unit 229
- 8838 N 46th Dr
- 3814 W El Caminito Dr
- 3707 W Alice Ave
- 3735 W Puget Ave
- 3808 W Las Palmaritas Dr
- 9215 N 39th Dr
- 9279 N 47th Dr
- 3910 W Loma Ln
