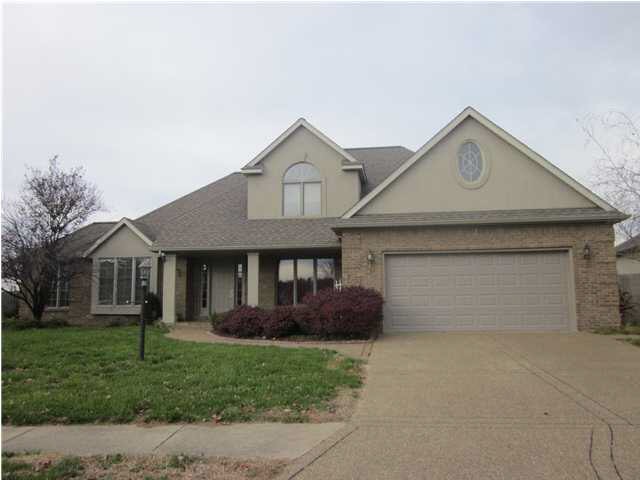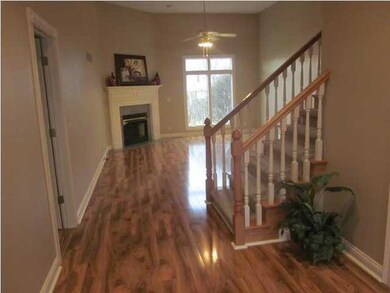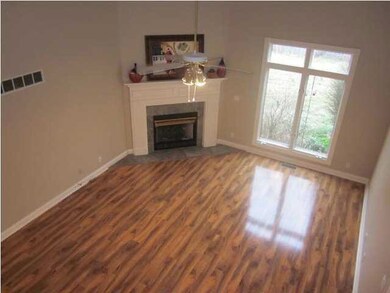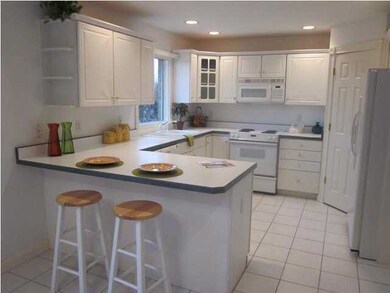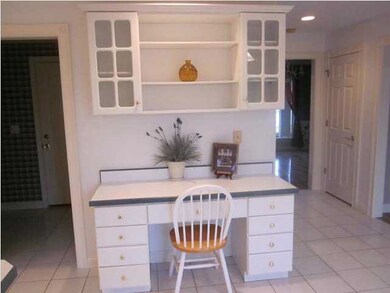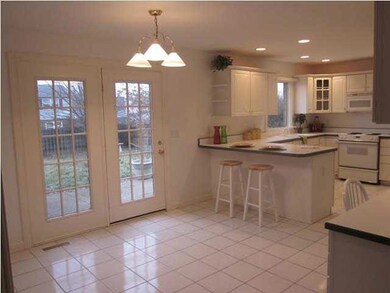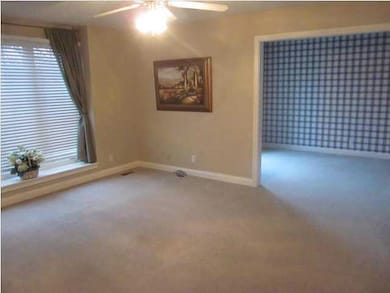
4233 Brandywine Dr Newburgh, IN 47630
Highlights
- Primary Bedroom Suite
- 2 Car Attached Garage
- Double Vanity
- Sharon Elementary School Rated A
- Eat-In Kitchen
- Patio
About This Home
As of December 2016This home is located in neighborhood close to all of the conveniences of Newburgh and major roadways. It offers a neutral decor and large rooms. The great room has hardwood flooring, volume ceiling and a gas log fireplace. The dining room has hardwood flooring, crown molding and chair railing. The kitchen has white cabinets, tile flooring planning desk and breakfast nook. The main level master has a room off if that can be used as an office, sitting area or exercise space. The master also has a large private bathroom. Upstairs, there are three additional bedrooms one of which could be used as a bonus room. The backyard has a large patio and is privacy fenced. SQUARE FOOTAGE IS APPROXIMATE. IT IS THE RESPONSIBILITY OF THE BUYER/BUYER AGENT TO CONFIRM. As Is
Home Details
Home Type
- Single Family
Est. Annual Taxes
- $1,555
Year Built
- Built in 1994
Lot Details
- Lot Dimensions are 60x135
- Property is Fully Fenced
- Privacy Fence
- Level Lot
Parking
- 2 Car Attached Garage
- Garage Door Opener
Home Design
- Brick Exterior Construction
- Shingle Roof
- Stucco Exterior
Interior Spaces
- 2,759 Sq Ft Home
- 2-Story Property
- Ceiling height of 9 feet or more
- Ceiling Fan
- Gas Log Fireplace
- Crawl Space
Kitchen
- Eat-In Kitchen
- Disposal
Flooring
- Carpet
- Tile
Bedrooms and Bathrooms
- 4 Bedrooms
- Primary Bedroom Suite
- Double Vanity
Outdoor Features
- Patio
Schools
- Sharon Elementary School
- Castle South Middle School
- Castle High School
Utilities
- Forced Air Heating and Cooling System
- Heating System Uses Gas
- Cable TV Available
Community Details
- Fieldstone Subdivision
Listing and Financial Details
- Home warranty included in the sale of the property
- Assessor Parcel Number 87-12-27-106-016.000-019
Ownership History
Purchase Details
Home Financials for this Owner
Home Financials are based on the most recent Mortgage that was taken out on this home.Purchase Details
Home Financials for this Owner
Home Financials are based on the most recent Mortgage that was taken out on this home.Purchase Details
Home Financials for this Owner
Home Financials are based on the most recent Mortgage that was taken out on this home.Similar Homes in Newburgh, IN
Home Values in the Area
Average Home Value in this Area
Purchase History
| Date | Type | Sale Price | Title Company |
|---|---|---|---|
| Warranty Deed | -- | Attorney | |
| Personal Reps Deed | -- | None Available | |
| Warranty Deed | -- | None Available |
Mortgage History
| Date | Status | Loan Amount | Loan Type |
|---|---|---|---|
| Open | $208,000 | New Conventional | |
| Closed | $223,000 | New Conventional | |
| Previous Owner | $160,000 | New Conventional | |
| Previous Owner | $175,600 | New Conventional | |
| Previous Owner | $190,200 | New Conventional |
Property History
| Date | Event | Price | Change | Sq Ft Price |
|---|---|---|---|---|
| 12/14/2016 12/14/16 | Sold | $258,000 | +0.3% | $104 / Sq Ft |
| 11/09/2016 11/09/16 | Pending | -- | -- | -- |
| 10/10/2016 10/10/16 | For Sale | $257,300 | +35.4% | $104 / Sq Ft |
| 03/15/2013 03/15/13 | Sold | $190,000 | -9.5% | $69 / Sq Ft |
| 02/13/2013 02/13/13 | Pending | -- | -- | -- |
| 11/15/2012 11/15/12 | For Sale | $210,000 | -- | $76 / Sq Ft |
Tax History Compared to Growth
Tax History
| Year | Tax Paid | Tax Assessment Tax Assessment Total Assessment is a certain percentage of the fair market value that is determined by local assessors to be the total taxable value of land and additions on the property. | Land | Improvement |
|---|---|---|---|---|
| 2024 | $2,602 | $338,300 | $63,100 | $275,200 |
| 2023 | $2,243 | $297,700 | $46,700 | $251,000 |
| 2022 | $2,296 | $290,200 | $46,700 | $243,500 |
| 2021 | $2,001 | $244,000 | $36,600 | $207,400 |
| 2020 | $1,931 | $225,900 | $34,700 | $191,200 |
| 2019 | $2,063 | $233,400 | $34,700 | $198,700 |
| 2018 | $1,846 | $220,800 | $34,700 | $186,100 |
| 2017 | $1,683 | $208,100 | $34,700 | $173,400 |
| 2016 | $1,637 | $204,500 | $34,700 | $169,800 |
| 2014 | $1,547 | $205,800 | $30,300 | $175,500 |
| 2013 | $1,549 | $228,400 | $30,300 | $198,100 |
Agents Affiliated with this Home
-
D
Seller's Agent in 2016
David Goldenberg
ERA FIRST ADVANTAGE REALTY, INC
-
Carolyn McClintock

Buyer's Agent in 2016
Carolyn McClintock
F.C. TUCKER EMGE
(812) 457-6281
562 Total Sales
-
Julie Bosma

Seller's Agent in 2013
Julie Bosma
ERA FIRST ADVANTAGE REALTY, INC
(812) 457-6968
307 Total Sales
-
Candace Rothschild
C
Buyer's Agent in 2013
Candace Rothschild
ERA FIRST ADVANTAGE REALTY, INC
11 Total Sales
Map
Source: Indiana Regional MLS
MLS Number: 883495
APN: 87-12-27-106-016.000-019
- 4322 Hawthorne Dr
- 4100 Triple Crown Dr
- 4288 Windhill Ln
- 4077 Frame Rd
- 4711 Stonegate Dr
- 8217 Wyntree Villas Dr
- 8160 Wyntree Villas Dr
- 8166 Outer Lincoln Ave
- 9147 Halston Cir
- 8599 Pebble Creek Dr
- 8735 Pebble Creek Dr Unit 43
- 9366 Millicent Ct
- 4377 E Birch Dr
- 8557 Pebble Creek Dr
- 3605 Sand Dr
- 3530 Montgomery Ct
- 8763 Pebble Creek Dr
- 3536 Montgomery Ct
- 3679 Cora Ct
- 4977 Yorkridge Ct
