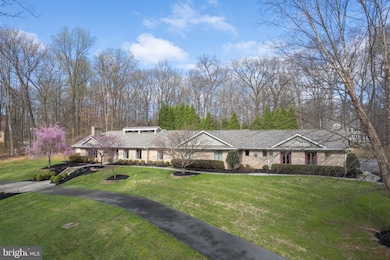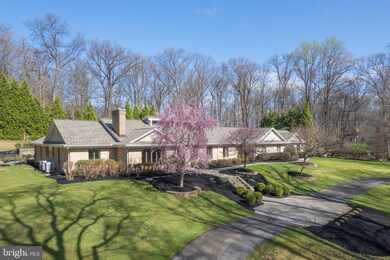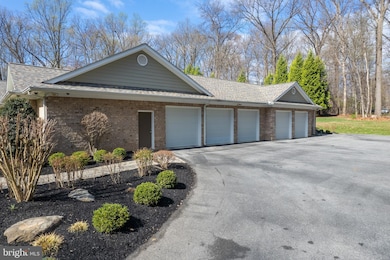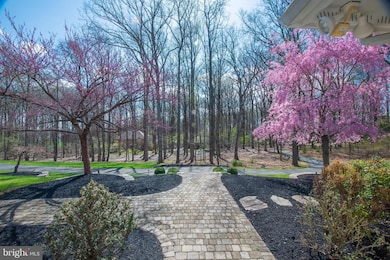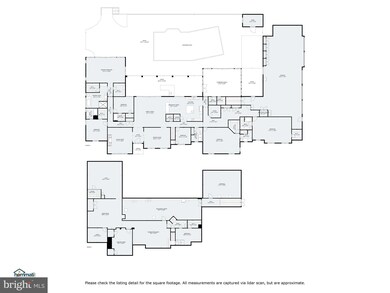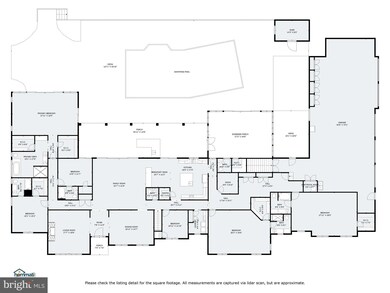
4233 Buckskin Wood Dr Ellicott City, MD 21042
Highlights
- Home Theater
- Cabana
- View of Trees or Woods
- Triadelphia Ridge Elementary School Rated A
- Sauna
- 3.03 Acre Lot
About This Home
As of May 2025MAJOR PRICE ADJUSTMENT 4/23*** PERFECT MULTI-GENERATIONAL HOME IN BUCKSKIN WOODS LOCATED ON A PRIVATE 3-ACRE PICTURESQUE LOT** THREE PRIMARY SUITES ON THE MAIN LEVEL WITH SITTING AREAS & PRIVATE FULL BATHROOMS** MAIN LEVEL FORMAL LIVING & DINING ROOMS / SUNKEN FAMILY ROOM WITH VAULTED CEILINGS & SKYLIGHTS / EAT-IN KITCHEN & ISLAND / TWO POWDER ROOMS & FLORIDA ROOM ADDITION OVERLOOKING THE POOL AREA** LOWER LEVEL MEDIA ROOM / GAME ROOM / FULL GYM (EQUIPMENT NEGOTIABLE) / SAUNA / REC ROOM & BEDROOM #6** FIVE-CAR ATTACHED GARAGE WITH ADDTIONAL PARKING FOR APPROX 10 CARS** HOME HAS OVER 11,000 FINISHED SQ FT** MANICURED BACKYARD WITH A HEATED POOL; FIREPIT & COVERED BAR/ENTERTAINMENT AREA** BRAND NEW ROOF & 5-ZONE HVAC SYSTEM** WHOLE HOUSE GENERATOR SYSTEM** FANTASTIC SCHOOL DISTRICT AND EASY ACCESS TO ALL COMMUNITY AMENITIES!!
Home Details
Home Type
- Single Family
Est. Annual Taxes
- $19,887
Year Built
- Built in 1991 | Remodeled in 2022
Lot Details
- 3.03 Acre Lot
- Rural Setting
- Landscaped
- Extensive Hardscape
- No Through Street
- Private Lot
- Premium Lot
- Wooded Lot
- Backs to Trees or Woods
- Back Yard Fenced and Front Yard
- Property is in very good condition
- Property is zoned RRDEO
Parking
- 5 Car Direct Access Garage
- 10 Driveway Spaces
- Side Facing Garage
- Garage Door Opener
- Off-Street Parking
Home Design
- Rambler Architecture
- Brick Exterior Construction
- Block Foundation
- Poured Concrete
- Asphalt Roof
- Concrete Perimeter Foundation
Interior Spaces
- Property has 2 Levels
- Open Floorplan
- Sound System
- Built-In Features
- Chair Railings
- Crown Molding
- Beamed Ceilings
- Tray Ceiling
- Vaulted Ceiling
- Ceiling Fan
- Skylights
- Recessed Lighting
- Wood Burning Fireplace
- Fireplace Mantel
- Double Pane Windows
- Insulated Windows
- Window Treatments
- Palladian Windows
- Bay Window
- Atrium Windows
- Sliding Windows
- Window Screens
- Sliding Doors
- Atrium Doors
- Insulated Doors
- Six Panel Doors
- Entrance Foyer
- Family Room Off Kitchen
- Living Room
- Formal Dining Room
- Home Theater
- Den
- Recreation Room
- Game Room
- Hobby Room
- Sun or Florida Room
- Storage Room
- Utility Room
- Sauna
- Home Gym
- Views of Woods
- Attic Fan
Kitchen
- Breakfast Area or Nook
- Eat-In Kitchen
- Built-In Double Oven
- <<cooktopDownDraftToken>>
- <<builtInMicrowave>>
- Extra Refrigerator or Freezer
- Freezer
- Ice Maker
- Dishwasher
- Stainless Steel Appliances
- Upgraded Countertops
- Disposal
Flooring
- Wood
- Carpet
- Ceramic Tile
Bedrooms and Bathrooms
- En-Suite Primary Bedroom
- En-Suite Bathroom
- Walk-In Closet
- Soaking Tub
- <<tubWithShowerToken>>
- Walk-in Shower
Laundry
- Laundry Room
- Laundry on main level
- Front Loading Dryer
- Washer
Improved Basement
- Heated Basement
- Basement Fills Entire Space Under The House
- Walk-Up Access
- Connecting Stairway
- Interior and Side Basement Entry
- Garage Access
- Sump Pump
- Shelving
Home Security
- Alarm System
- Fire and Smoke Detector
Accessible Home Design
- Mobility Improvements
- Level Entry For Accessibility
- Ramp on the main level
Eco-Friendly Details
- Energy-Efficient Windows
- Gray Water System
Pool
- Cabana
- Filtered Pool
- Heated In Ground Pool
- Spa
- Fence Around Pool
Outdoor Features
- Enclosed patio or porch
- Exterior Lighting
- Outdoor Storage
- Outbuilding
- Outdoor Grill
Schools
- Triadelphia Ridge Elementary School
- Folly Quarter Middle School
- Glenelg High School
Utilities
- Forced Air Zoned Heating and Cooling System
- Air Filtration System
- Heat Pump System
- Back Up Gas Heat Pump System
- Heating System Powered By Owned Propane
- Vented Exhaust Fan
- Programmable Thermostat
- Underground Utilities
- Propane
- Water Treatment System
- Multi-Tank Electric Water Heater
- Well
- Water Conditioner
- On Site Septic
- Private Sewer
- Cable TV Available
Community Details
- No Home Owners Association
- Buckskin Woods Subdivision
Listing and Financial Details
- Tax Lot 1
- Assessor Parcel Number 1405364744
Ownership History
Purchase Details
Home Financials for this Owner
Home Financials are based on the most recent Mortgage that was taken out on this home.Purchase Details
Purchase Details
Purchase Details
Similar Homes in Ellicott City, MD
Home Values in the Area
Average Home Value in this Area
Purchase History
| Date | Type | Sale Price | Title Company |
|---|---|---|---|
| Deed | $1,602,000 | Legacyhouse Title | |
| Deed Of Distribution | -- | None Listed On Document | |
| Interfamily Deed Transfer | -- | None Available | |
| Deed | $23,800 | -- |
Mortgage History
| Date | Status | Loan Amount | Loan Type |
|---|---|---|---|
| Open | $1,000,000 | New Conventional |
Property History
| Date | Event | Price | Change | Sq Ft Price |
|---|---|---|---|---|
| 07/01/2025 07/01/25 | Under Contract | -- | -- | -- |
| 06/19/2025 06/19/25 | For Rent | $9,000 | 0.0% | -- |
| 05/28/2025 05/28/25 | Sold | $1,602,000 | +0.4% | $159 / Sq Ft |
| 04/26/2025 04/26/25 | Pending | -- | -- | -- |
| 04/23/2025 04/23/25 | Price Changed | $1,595,500 | -11.4% | $159 / Sq Ft |
| 04/04/2025 04/04/25 | For Sale | $1,800,000 | -- | $179 / Sq Ft |
Tax History Compared to Growth
Tax History
| Year | Tax Paid | Tax Assessment Tax Assessment Total Assessment is a certain percentage of the fair market value that is determined by local assessors to be the total taxable value of land and additions on the property. | Land | Improvement |
|---|---|---|---|---|
| 2024 | $17,212 | $1,411,600 | $0 | $0 |
| 2023 | $16,264 | $1,343,700 | $0 | $0 |
| 2022 | $15,445 | $1,275,800 | $195,200 | $1,080,600 |
| 2021 | $13,938 | $1,164,633 | $0 | $0 |
| 2020 | $13,938 | $1,053,467 | $0 | $0 |
| 2019 | $13,246 | $942,300 | $320,200 | $622,100 |
| 2018 | $12,486 | $931,300 | $0 | $0 |
| 2017 | $12,296 | $942,300 | $0 | $0 |
| 2016 | -- | $909,300 | $0 | $0 |
| 2015 | -- | $909,300 | $0 | $0 |
| 2014 | -- | $909,300 | $0 | $0 |
Agents Affiliated with this Home
-
Bob Lucido

Seller's Agent in 2025
Bob Lucido
Keller Williams Lucido Agency
(410) 979-6024
221 in this area
3,078 Total Sales
-
Steve Allnutt

Seller's Agent in 2025
Steve Allnutt
RE/MAX
(410) 336-7787
10 in this area
265 Total Sales
-
Michael Delagarza

Seller Co-Listing Agent in 2025
Michael Delagarza
Keller Williams Lucido Agency
(443) 832-7700
1 Total Sale
-
Daveen Bavari
D
Buyer's Agent in 2025
Daveen Bavari
Keller Williams Capital Properties
(240) 608-8344
1 in this area
2 Total Sales
Map
Source: Bright MLS
MLS Number: MDHW2049180
APN: 05-364744
- 4264 Maisel Farm Ln
- 4280 Maisel Farm Ln
- 4260 Maisel Farm Ln
- 13304 Ridgewood Dr
- 12785 Folly Quarter Rd
- 12747 Folly Quarter Rd
- 4108 Flintlock Ct
- 13094 12 Hills Rd
- 13587 Julia Manor Way
- 4972 Morning Star Dr
- 5025 Bee Frances Way
- 5011 Altogether Way
- 5022 Ten Oaks Rd
- 3565 Conchita Dr
- 5005 Green Bridge Rd
- 5003 Morning Star Dr
- 5065 Green Bridge Rd
- 5008 Morning Star Dr
- 13556 Argo Dr
- Lot 3 Linden Church Rd

