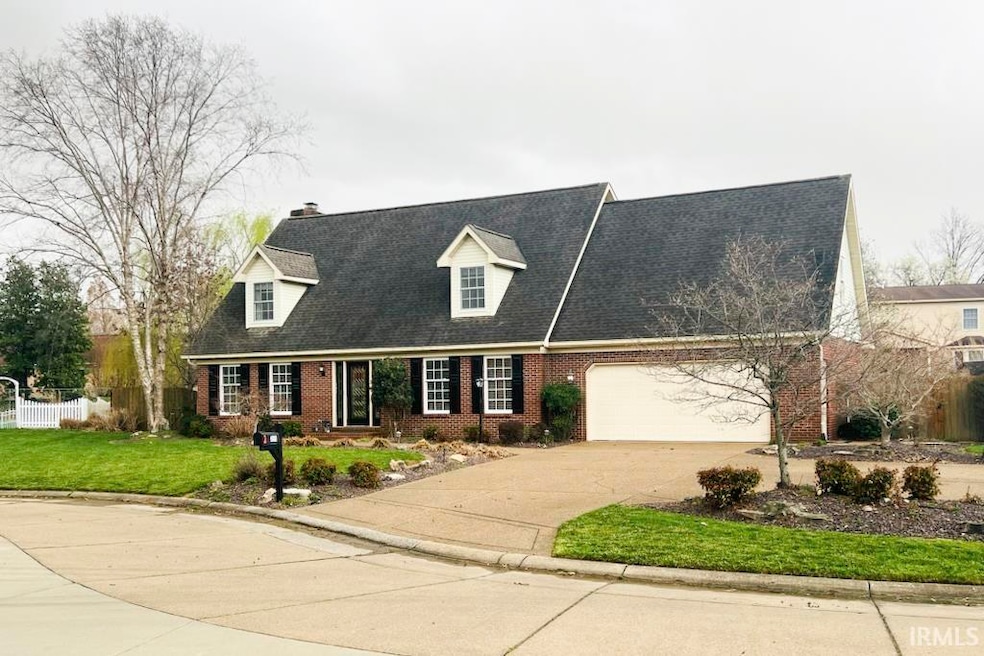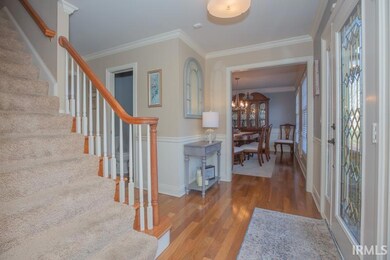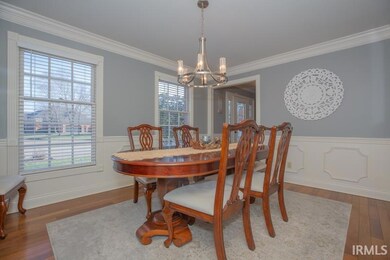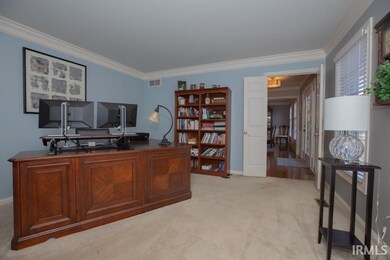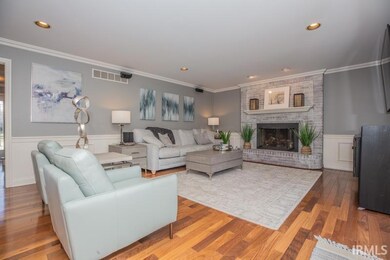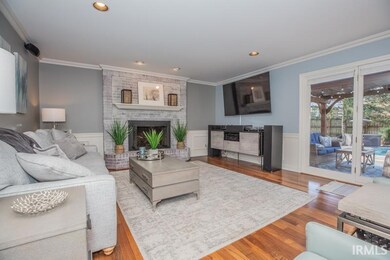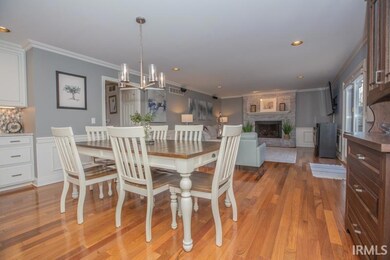
4233 Cromwell Dr Evansville, IN 47725
Highlights
- In Ground Pool
- Open Floorplan
- Backs to Open Ground
- North High School Rated A-
- Vaulted Ceiling
- Wood Flooring
About This Home
As of May 2025From the time you enter this beautiful property, you will appreciate the open floor plan with high-quality, custom designed renovations, and professional landscaping that includes a private backyard with in-ground pool! There are solid Brazilian Walnut hardwood floors throughout the first floor with custom millwork that includes wainscotting and crown molding. You will be amazed when you walk into the kitchen, renovated in 2019, with a spacious family room with gas fireplace and wood mantle. The professionally designed interior design includes custom hickory cabinetry with a large, center island and quartz countertops and stainless steel KitchenAid appliances. Outside, there’s a large, Grecian-style pool that is 18 feet wide and 37 feet long with a gas heater and a new salt-system. The landscaping includes flagstone patios and a firepit that allows ample space and ambiance for backyard entertaining, including a cedar patio pergola. Upstairs, you will find 4 bedrooms, including engineered Oak floors in the hallway and in one of the bedrooms. The master suite includes a Spa-like bathroom with heated tile floors with WiFi control, a double vanity with quartz, and a large, walk-in tiled shower with frameless glass doors and soaking tub. The house features two separate stairwells. In the back in the house, you will find a convenient, first-floor laundry room with new ceramic tile and an open staircase with a dog closet. The 2.5-car garage features wall cabinets and Icon Concrete Coatings that feature multiple layers of polyurea, metallic chips and polyaspartic coatings that resist abrasions, chemicals and damage from sun. You won't want to miss this gem!!
Last Agent to Sell the Property
F.C. TUCKER EMGE Brokerage Phone: 812-426-9020 Listed on: 03/19/2025

Home Details
Home Type
- Single Family
Est. Annual Taxes
- $3,628
Year Built
- Built in 1991
Lot Details
- 0.31 Acre Lot
- Lot Dimensions are 110x121
- Backs to Open Ground
- Privacy Fence
- Wood Fence
- Landscaped
- Level Lot
Parking
- 2.5 Car Attached Garage
- Garage Door Opener
- Driveway
Home Design
- Brick Exterior Construction
- Shingle Roof
- Vinyl Construction Material
Interior Spaces
- 2,926 Sq Ft Home
- 1.5-Story Property
- Open Floorplan
- Chair Railings
- Crown Molding
- Vaulted Ceiling
- Ceiling Fan
- Skylights
- Living Room with Fireplace
- Formal Dining Room
- Crawl Space
- Storage In Attic
- Fire and Smoke Detector
Kitchen
- Eat-In Kitchen
- Breakfast Bar
- Kitchen Island
- Stone Countertops
- Disposal
Flooring
- Wood
- Carpet
- Ceramic Tile
Bedrooms and Bathrooms
- 4 Bedrooms
- En-Suite Primary Bedroom
- Walk-In Closet
- Double Vanity
- Bathtub With Separate Shower Stall
- Garden Bath
Laundry
- Laundry on main level
- Washer and Electric Dryer Hookup
Outdoor Features
- In Ground Pool
- Covered patio or porch
Schools
- Oakhill Elementary School
- North Middle School
- North High School
Utilities
- Forced Air Heating and Cooling System
- Heating System Uses Gas
Listing and Financial Details
- Assessor Parcel Number 82-04-26-002-611.028-019
Community Details
Overview
- Green River Estates Subdivision
Recreation
- Community Pool
Ownership History
Purchase Details
Home Financials for this Owner
Home Financials are based on the most recent Mortgage that was taken out on this home.Purchase Details
Purchase Details
Home Financials for this Owner
Home Financials are based on the most recent Mortgage that was taken out on this home.Similar Homes in Evansville, IN
Home Values in the Area
Average Home Value in this Area
Purchase History
| Date | Type | Sale Price | Title Company |
|---|---|---|---|
| Warranty Deed | -- | Regional Title | |
| Quit Claim Deed | -- | -- | |
| Warranty Deed | -- | None Available |
Mortgage History
| Date | Status | Loan Amount | Loan Type |
|---|---|---|---|
| Open | $375,750 | New Conventional | |
| Previous Owner | $118,000 | Unknown |
Property History
| Date | Event | Price | Change | Sq Ft Price |
|---|---|---|---|---|
| 05/01/2025 05/01/25 | Sold | $417,500 | -1.7% | $143 / Sq Ft |
| 03/25/2025 03/25/25 | Pending | -- | -- | -- |
| 03/19/2025 03/19/25 | For Sale | $424,900 | -- | $145 / Sq Ft |
Tax History Compared to Growth
Tax History
| Year | Tax Paid | Tax Assessment Tax Assessment Total Assessment is a certain percentage of the fair market value that is determined by local assessors to be the total taxable value of land and additions on the property. | Land | Improvement |
|---|---|---|---|---|
| 2024 | $3,628 | $333,900 | $39,100 | $294,800 |
| 2023 | $3,419 | $310,000 | $35,900 | $274,100 |
| 2022 | $3,619 | $311,600 | $35,900 | $275,700 |
| 2021 | $3,212 | $268,400 | $35,900 | $232,500 |
| 2020 | $2,765 | $236,700 | $35,900 | $200,800 |
| 2019 | $2,792 | $238,600 | $35,900 | $202,700 |
| 2018 | $2,764 | $238,600 | $35,900 | $202,700 |
| 2017 | $2,764 | $242,800 | $35,900 | $206,900 |
| 2016 | $2,497 | $227,700 | $35,900 | $191,800 |
| 2014 | $2,417 | $222,700 | $35,900 | $186,800 |
| 2013 | -- | $226,300 | $35,900 | $190,400 |
Agents Affiliated with this Home
-
Carolyn McClintock

Seller's Agent in 2025
Carolyn McClintock
F.C. TUCKER EMGE
(812) 457-6281
563 Total Sales
-
Amber Schreiber

Buyer's Agent in 2025
Amber Schreiber
F.C. TUCKER EMGE
(812) 568-5003
109 Total Sales
Map
Source: Indiana Regional MLS
MLS Number: 202508861
APN: 82-04-26-002-611.028-019
- 4245 Cromwell Dr
- 4400 Huntington Place
- 8520 Clarendon Dr
- 8623 Newbury Rd
- 8616 Bramblewood Ln
- 8800 Jenkins Dr
- 4734 Violet Dr
- 4724 Violet Dr
- 4714 Violet Dr
- 4700 Violet Dr
- 4631 Violet Dr
- 4701 Violet Dr
- 4602 Violet Dr
- 4534 Violet Dr
- 4546 Violet Dr
- 4506 Violet Dr
- 4432 Violet Dr
- 4448 Violet Dr
- 4418 Violet Dr
- 4342 Violet Dr
