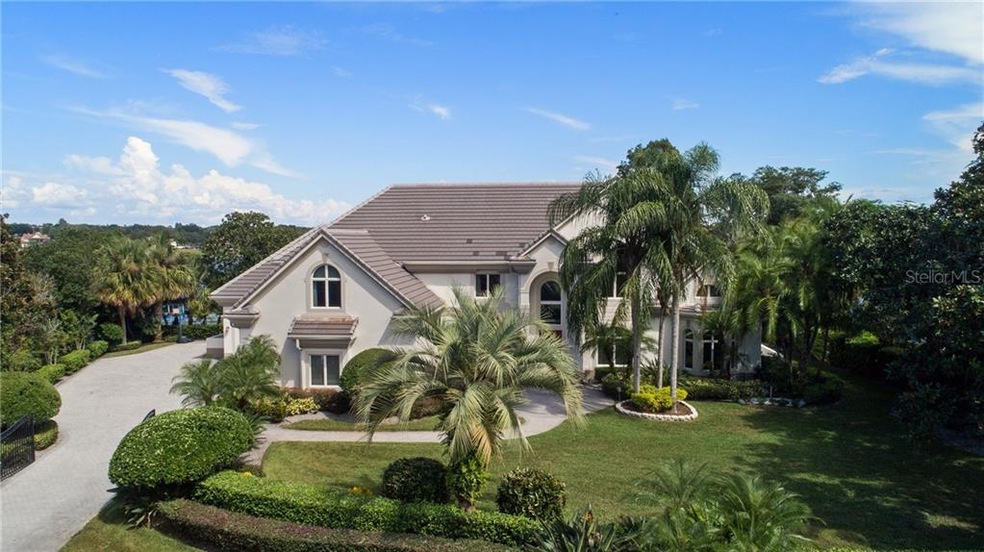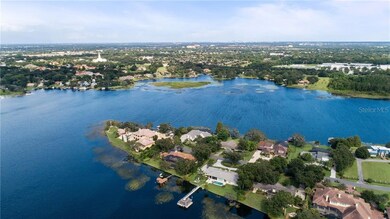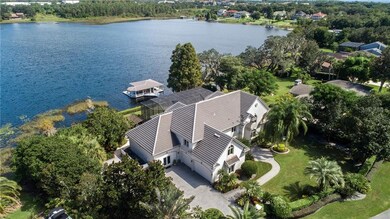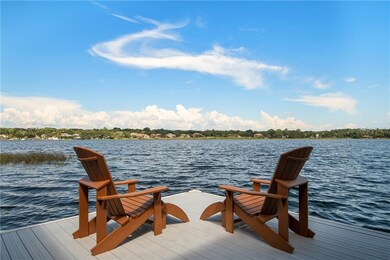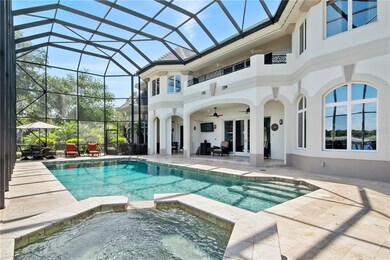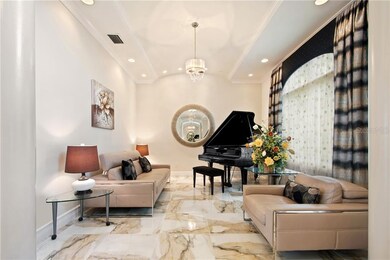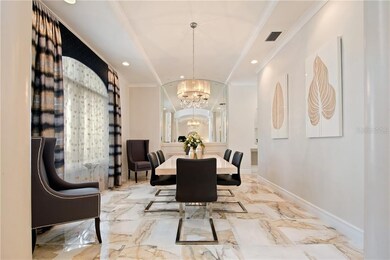
4233 Down Point Ln Windermere, FL 34786
Highlights
- Boathouse
- 170 Feet of Waterfront
- Guest House
- Windermere Elementary School Rated A
- Covered Dock
- Boat Lift
About This Home
As of September 2024Extraordinary LAKEFRONT on the BUTLER CHAIN. Remarkable contemporary flair without sacrificing quality: imported porcelain flooring, elegant barreled and towering 2-story ceilings, double crown moldings, 8' solid wood doors, & custom window treatments. This spectacular REMODELED home offers flexibility with 5 en-suites (including 2 masters), guest apartment, game lounge, office and an elevator. Large kitchen area boasts expansive exotic granite counter tops with seating, solid wood Busby cabinets, appliances by Viking & Sub-Zero, and LED mood-lighting. The downstairs master suite offers an office & a private patio with views of the lake, a stately bedroom with sitting area, & two walk-in closets, and a bathroom with his/her vanities, walk-in shower & a luxurious jetted tub. The upstairs master suite has picturesque views & balcony access. The bathroom is more fitted to be called a spa with travertine flooring, bamboo cabinetry, and a curved Norstone walk-in shower w/ body sprays & rain head. The dressing room has bamboo built-ins, makeup counter, and an elevator. The second floor is completed w/ 3 more en-suite rooms and an extra large bonus room. The guest apartment is equipped with a full kitchen, bathroom, views and private entry. Entertain with 40' pool, spa, large travertine pavered deck, and a pergola area w/ fireplace looking over the lake. Enjoy a large private lot w/ a fenced backyard and sea wall. Boathouse is equipped w/ open and covered seating areas and a boat & jet ski lift.
Home Details
Home Type
- Single Family
Est. Annual Taxes
- $36,807
Year Built
- Built in 1999
Lot Details
- 0.6 Acre Lot
- 170 Feet of Waterfront
- Property fronts a lake that is connected to a chain of lakes
- Street terminates at a dead end
- West Facing Home
- Mature Landscaping
- Irrigation
- Landscaped with Trees
Parking
- 3 Car Attached Garage
- Parking Pad
- Side Facing Garage
- Driveway
Home Design
- Contemporary Architecture
- Traditional Architecture
- Florida Architecture
- Slab Foundation
- Tile Roof
- Block Exterior
- Stucco
Interior Spaces
- 6,478 Sq Ft Home
- Elevator
- Open Floorplan
- Wet Bar
- Bar Fridge
- Crown Molding
- High Ceiling
- Ceiling Fan
- Insulated Windows
- Shades
- Drapes & Rods
- French Doors
- Sliding Doors
- Family Room Off Kitchen
- Separate Formal Living Room
- Formal Dining Room
- Home Theater
- Den
- Bonus Room
- Inside Utility
- Laundry Room
- Chain Of Lake Views
- Attic
Kitchen
- Eat-In Kitchen
- Built-In Convection Oven
- Cooktop
- Recirculated Exhaust Fan
- Microwave
- Dishwasher
- Stone Countertops
- Solid Wood Cabinet
- Disposal
Flooring
- Engineered Wood
- Carpet
- Marble
- Porcelain Tile
- Travertine
Bedrooms and Bathrooms
- 5 Bedrooms
- Primary Bedroom on Main
- Split Bedroom Floorplan
- Walk-In Closet
- In-Law or Guest Suite
Home Security
- Home Security System
- Security Gate
Pool
- Screened Pool
- Heated In Ground Pool
- Heated Spa
- Gunite Pool
- Pool is Self Cleaning
- Fence Around Pool
- Outdoor Shower
Outdoor Features
- Access To Chain Of Lakes
- Access To Lake
- Dock has access to water
- Water Skiing Allowed
- Boat Lift
- Boathouse
- Covered Dock
- Open Dock
- Dock made with Composite Material
- Balcony
- Deck
- Covered patio or porch
- Exterior Lighting
- Rain Gutters
Schools
- Windermere Elementary School
- Chain Of Lakes Middle School
- Olympia High School
Utilities
- Forced Air Zoned Heating and Cooling System
- Thermostat
- Underground Utilities
- Natural Gas Connected
- Electric Water Heater
- Septic Tank
- High Speed Internet
- Cable TV Available
Additional Features
- Guest House
- City Lot
Community Details
- No Home Owners Association
- Association fees include trash
- Built by Ray Coudriet Builder, Inc
- Down Point Sub Subdivision, Custom Floorplan
Listing and Financial Details
- Visit Down Payment Resource Website
- Legal Lot and Block 9 / 00/91
- Assessor Parcel Number 28-23-09-2197-00-091
Map
Home Values in the Area
Average Home Value in this Area
Property History
| Date | Event | Price | Change | Sq Ft Price |
|---|---|---|---|---|
| 09/30/2024 09/30/24 | Sold | $3,700,000 | -11.4% | $571 / Sq Ft |
| 08/24/2024 08/24/24 | Pending | -- | -- | -- |
| 08/10/2024 08/10/24 | Price Changed | $4,175,000 | -7.2% | $644 / Sq Ft |
| 06/04/2024 06/04/24 | Price Changed | $4,500,000 | -5.3% | $695 / Sq Ft |
| 04/21/2024 04/21/24 | Price Changed | $4,750,000 | -4.0% | $733 / Sq Ft |
| 03/18/2024 03/18/24 | For Sale | $4,950,000 | +47.8% | $764 / Sq Ft |
| 10/22/2021 10/22/21 | Sold | $3,350,000 | 0.0% | $517 / Sq Ft |
| 09/13/2021 09/13/21 | Pending | -- | -- | -- |
| 08/25/2021 08/25/21 | For Sale | $3,350,000 | +48.9% | $517 / Sq Ft |
| 11/25/2019 11/25/19 | Sold | $2,250,000 | -5.9% | $347 / Sq Ft |
| 10/22/2019 10/22/19 | Pending | -- | -- | -- |
| 07/16/2019 07/16/19 | Price Changed | $2,391,000 | -4.2% | $369 / Sq Ft |
| 04/30/2019 04/30/19 | Price Changed | $2,495,000 | -2.1% | $385 / Sq Ft |
| 03/01/2019 03/01/19 | Price Changed | $2,549,000 | -1.8% | $393 / Sq Ft |
| 12/12/2018 12/12/18 | Price Changed | $2,595,000 | -3.7% | $401 / Sq Ft |
| 09/27/2018 09/27/18 | For Sale | $2,695,000 | -- | $416 / Sq Ft |
Tax History
| Year | Tax Paid | Tax Assessment Tax Assessment Total Assessment is a certain percentage of the fair market value that is determined by local assessors to be the total taxable value of land and additions on the property. | Land | Improvement |
|---|---|---|---|---|
| 2025 | $50,688 | $3,174,729 | -- | -- |
| 2024 | $49,079 | $3,174,729 | -- | -- |
| 2023 | $49,079 | $2,995,395 | $0 | $0 |
| 2022 | $47,503 | $2,908,150 | $1,350,000 | $1,558,150 |
| 2021 | $32,913 | $1,969,131 | $785,000 | $1,184,131 |
| 2020 | $30,434 | $1,944,818 | $0 | $0 |
| 2019 | $36,929 | $2,119,638 | $785,000 | $1,334,638 |
| 2018 | $36,807 | $2,087,582 | $785,000 | $1,302,582 |
| 2017 | $35,531 | $2,051,262 | $785,000 | $1,266,262 |
| 2016 | $35,462 | $2,016,085 | $785,000 | $1,231,085 |
| 2015 | $35,213 | $1,947,215 | $685,000 | $1,262,215 |
| 2014 | $37,116 | $2,071,486 | $680,000 | $1,391,486 |
Mortgage History
| Date | Status | Loan Amount | Loan Type |
|---|---|---|---|
| Previous Owner | $1,350,000 | Credit Line Revolving | |
| Previous Owner | $2,210,000 | New Conventional | |
| Previous Owner | $1,800,000 | No Value Available | |
| Previous Owner | $150,000 | Credit Line Revolving | |
| Previous Owner | $1,200,000 | Purchase Money Mortgage |
Deed History
| Date | Type | Sale Price | Title Company |
|---|---|---|---|
| Warranty Deed | $3,700,000 | Hometown Title | |
| Warranty Deed | $100 | -- | |
| Warranty Deed | $3,350,000 | Hometown Title Group Inc | |
| Warranty Deed | $2,250,000 | Attorney | |
| Interfamily Deed Transfer | -- | None Available | |
| Deed | $100 | -- | |
| Warranty Deed | $2,450,000 | Attorney | |
| Warranty Deed | $1,800,000 | -- | |
| Warranty Deed | $750,000 | -- | |
| Quit Claim Deed | $105,400 | -- |
Similar Homes in Windermere, FL
Source: Stellar MLS
MLS Number: O5736348
APN: 09-2328-2197-00-091
- 4200 Down Point Ln
- 4301 Down Point Ln
- 4108 Downeast Ln
- 3120 Downs Cove Rd
- 9332 Windy Ridge Rd
- 9538 Lavill Ct
- 9621 Windy Ridge Rd
- 5067 Latrobe Dr
- 5121 Latrobe Dr
- 2746 Park Royal Dr
- 4801 Breezy Palms Ct
- 9138 Pinnacle Cir
- 9338 Palm Tree Dr
- 647 Ridgewood Dr
- 4818 Breezy Palms Ct
- 8208 Westminster Abbey Blvd
- 5001 Latrobe Dr
- 9501 Hempel Cove Blvd
- 9502 Hempel Cove Blvd
- 9011 Pinnacle Cir
