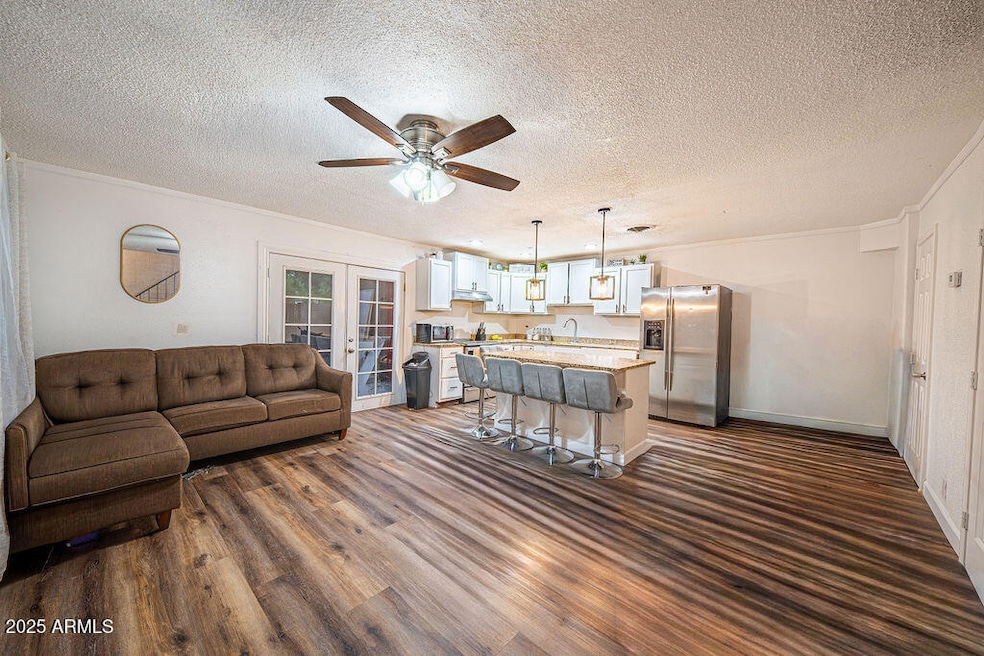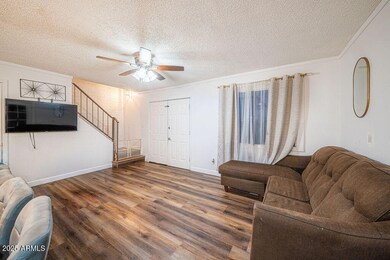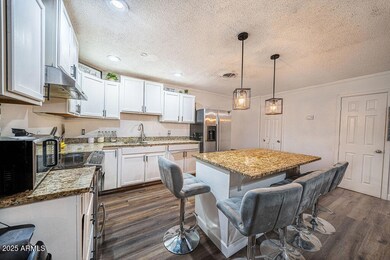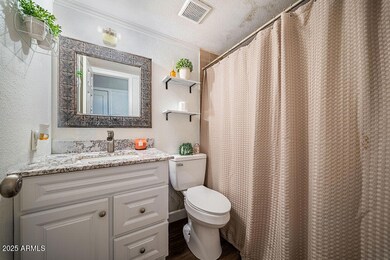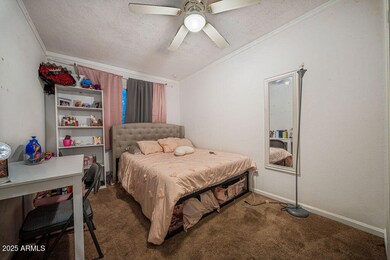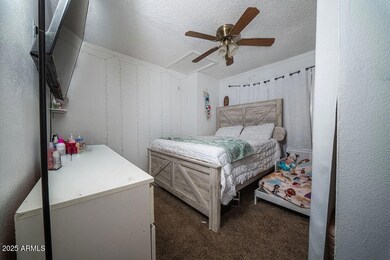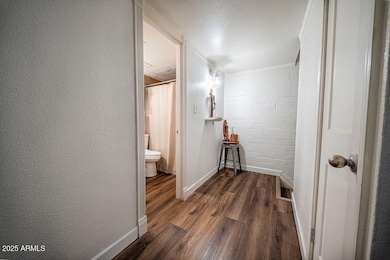4233 N 68th Ave Unit 430 Phoenix, AZ 85033
Estimated payment $1,350/month
Total Views
13,184
3
Beds
2
Baths
1,008
Sq Ft
$223
Price per Sq Ft
Highlights
- Gated Community
- Santa Fe Architecture
- Eat-In Kitchen
- Phoenix Coding Academy Rated A
- Granite Countertops
- Patio
About This Home
Check out this amazing 3 bedroom 2 bathroom townhome in Phoenix only minutes away from shopping and restaurants. The kitchen has been remodeled, new vinyl flooring & paint! Don't wait, this home will go quick!
Townhouse Details
Home Type
- Townhome
Est. Annual Taxes
- $359
Year Built
- Built in 1973
Lot Details
- 759 Sq Ft Lot
- Desert faces the front of the property
- Block Wall Fence
- Artificial Turf
HOA Fees
- $155 Monthly HOA Fees
Parking
- 1 Carport Space
Home Design
- Santa Fe Architecture
- Wood Frame Construction
- Built-Up Roof
- Stucco
Interior Spaces
- 1,008 Sq Ft Home
- 2-Story Property
Kitchen
- Eat-In Kitchen
- Breakfast Bar
- Kitchen Island
- Granite Countertops
Flooring
- Carpet
- Vinyl
Bedrooms and Bathrooms
- 3 Bedrooms
- 2 Bathrooms
Outdoor Features
- Patio
- Outdoor Storage
Location
- Property is near bus stop
Schools
- Heatherbrae Elementary School
- Desert Sands Academy Of Mass Communication & Journalism Middle School
- Trevor Browne High School
Utilities
- Central Air
- Heating Available
Listing and Financial Details
- Tax Lot 431
- Assessor Parcel Number 144-40-181
Community Details
Overview
- Association fees include ground maintenance
- Hallcraft Villas 4 Association, Phone Number (623) 691-0567
- Built by HALLCRAFT HOMES
- Hallcraft Villas West 4 Condominium Subdivision
Recreation
- Bike Trail
Security
- Gated Community
Map
Create a Home Valuation Report for This Property
The Home Valuation Report is an in-depth analysis detailing your home's value as well as a comparison with similar homes in the area
Tax History
| Year | Tax Paid | Tax Assessment Tax Assessment Total Assessment is a certain percentage of the fair market value that is determined by local assessors to be the total taxable value of land and additions on the property. | Land | Improvement |
|---|---|---|---|---|
| 2025 | $369 | $2,313 | -- | -- |
| 2024 | $368 | $2,203 | -- | -- |
| 2023 | $368 | $10,520 | $2,100 | $8,420 |
| 2022 | $345 | $8,160 | $1,630 | $6,530 |
| 2021 | $352 | $7,460 | $1,490 | $5,970 |
| 2020 | $333 | $6,710 | $1,340 | $5,370 |
| 2019 | $318 | $5,030 | $1,000 | $4,030 |
| 2018 | $332 | $3,700 | $740 | $2,960 |
| 2017 | $317 | $3,030 | $600 | $2,430 |
| 2016 | $302 | $2,760 | $550 | $2,210 |
| 2015 | $279 | $2,460 | $490 | $1,970 |
Source: Public Records
Property History
| Date | Event | Price | List to Sale | Price per Sq Ft | Prior Sale |
|---|---|---|---|---|---|
| 09/24/2025 09/24/25 | Price Changed | $225,000 | -2.2% | $223 / Sq Ft | |
| 08/27/2025 08/27/25 | For Sale | $230,000 | +9.5% | $228 / Sq Ft | |
| 02/21/2023 02/21/23 | Sold | $210,000 | 0.0% | $208 / Sq Ft | View Prior Sale |
| 02/10/2023 02/10/23 | For Sale | $210,000 | 0.0% | $208 / Sq Ft | |
| 01/17/2023 01/17/23 | For Sale | $210,000 | 0.0% | $208 / Sq Ft | |
| 01/17/2023 01/17/23 | Pending | -- | -- | -- | |
| 12/14/2022 12/14/22 | Pending | -- | -- | -- | |
| 12/07/2022 12/07/22 | For Sale | $210,000 | 0.0% | $208 / Sq Ft | |
| 12/02/2022 12/02/22 | Pending | -- | -- | -- | |
| 11/08/2022 11/08/22 | Price Changed | $210,000 | -2.3% | $208 / Sq Ft | |
| 10/24/2022 10/24/22 | Price Changed | $215,000 | -2.3% | $213 / Sq Ft | |
| 09/28/2022 09/28/22 | For Sale | $220,000 | -- | $218 / Sq Ft |
Source: Arizona Regional Multiple Listing Service (ARMLS)
Purchase History
| Date | Type | Sale Price | Title Company |
|---|---|---|---|
| Warranty Deed | $210,000 | Security Title Agency | |
| Warranty Deed | -- | Security Title Agency | |
| Contract Of Sale | -- | -- | |
| Trustee Deed | $48,551 | None Available | |
| Quit Claim Deed | -- | None Available | |
| Quit Claim Deed | -- | -- |
Source: Public Records
Mortgage History
| Date | Status | Loan Amount | Loan Type |
|---|---|---|---|
| Open | $199,500 | New Conventional |
Source: Public Records
Source: Arizona Regional Multiple Listing Service (ARMLS)
MLS Number: 6911391
APN: 144-40-180
Nearby Homes
- 4268 N 68th Ave Unit 447
- 6806 W Devonshire Ave
- 6817 W Devonshire Ave Unit 311
- 6842 W Devonshire Ave Unit 265
- 6841 W Devonshire Ave
- 6866 W Indian School Rd Unit 1
- 4219 N 69th Ln Unit 1321
- 4242 N 69th Ln Unit 1333
- 4112 N 69th Dr Unit 1229
- 6530 W Turney Ave
- 7125 W Heatherbrae Dr
- 4545 N 67th Ave Unit 1422
- 4545 N 67th Ave Unit 1058
- 4545 N 67th Ave Unit 1423
- 7136 W Westview Dr
- 3646 N 67th Ave Unit 64
- 3646 N 67th Ave Unit 96
- 7150 W Montecito Ave
- 3645 N 69th Ave Unit 99
- 3645 N 69th Ave Unit 73
- 4240 N 67th Ln Unit 420
- 4241 N 69th Dr Unit 1301
- 6751 W Indian School Rd
- 7002 W Indian School Rd
- 7007 W Indian School Rd
- 4545 N 67th Ave Unit 1182
- 6850 W Coolidge St
- 7208 W Glenrosa Ave
- 7151 W Indian School Rd
- 3536 N 63rd Dr
- 6258 W Wolf St
- 6901 W Monterey Way
- 7322 W Wolf St
- 3065 N 67th Ave Unit 229
- 3065 N 67th Ave Unit 145
- 3065 N 67th Ave Unit 227
- 3065 N 67th Ave Unit 215
- 3065 N 67th Ave Unit 122
- 3045 N 67th Ave
- 6025 W Thomas Rd Unit St
