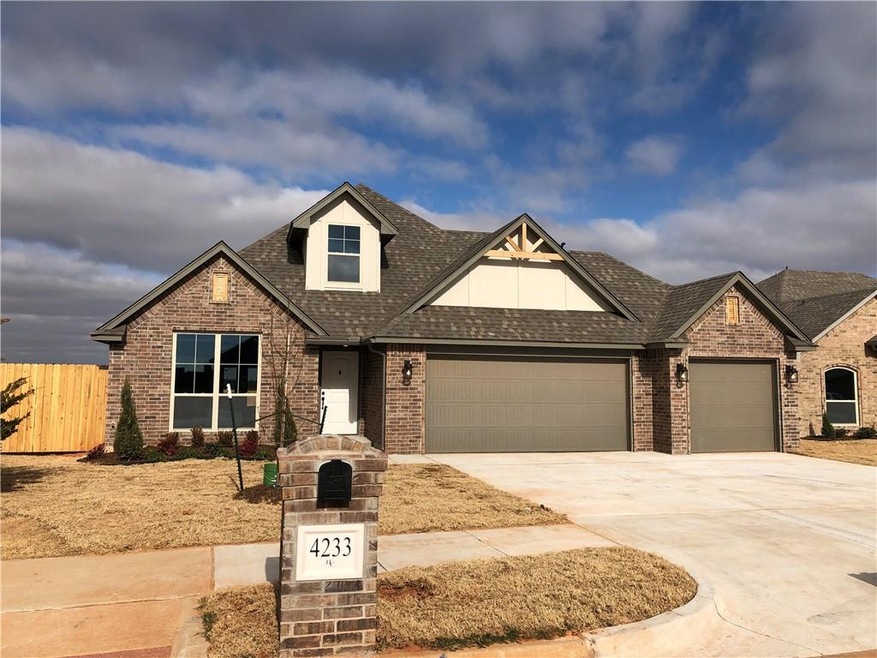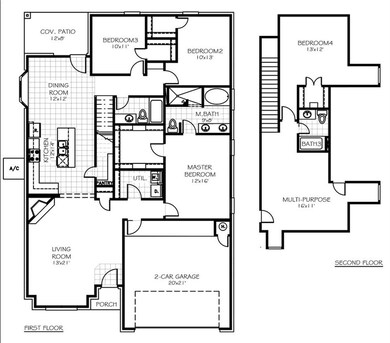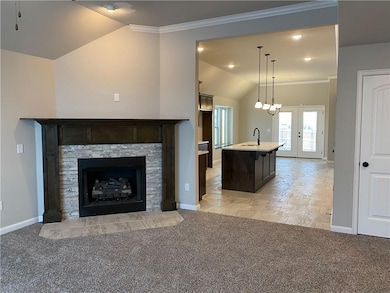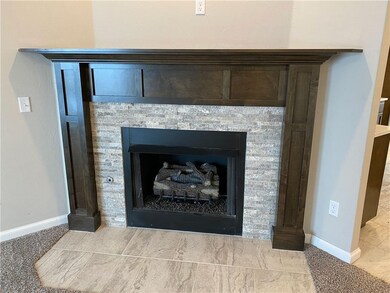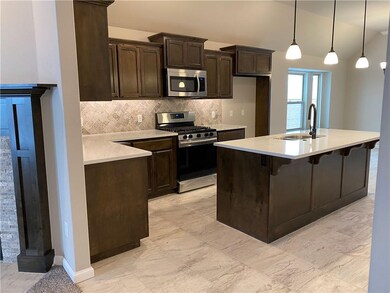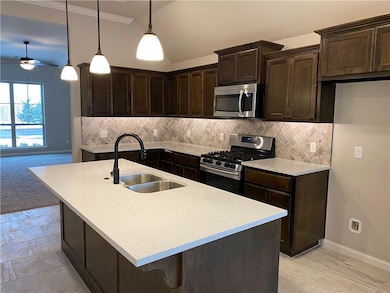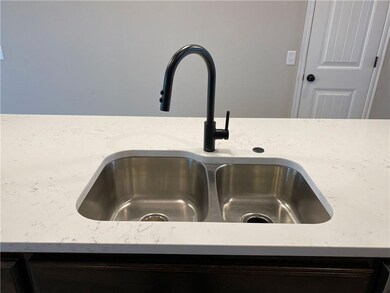
4233 NW 155th St Edmond, OK 73013
Remington NeighborhoodHighlights
- Traditional Architecture
- 3 Car Attached Garage
- Double Pane Windows
- Deer Creek Elementary School Rated A
- Interior Lot
- Woodwork
About This Home
As of February 2021Reserve this home today! Stunning new construction in Deer Creek Schools. Residents of this growing neighborhood love the amenities that included a fun playground, pool and cabanas! This home features four bedrooms, three bathrooms, and a 3 car garage! This versatile floor design is one worth exploring! The large kitchen has an island and a huge pantry, which is wonderful for entertaining and perfect for the chef in the family! The downstairs master suite provides a massive closet and a en-suite bathroom complete with a soaking tub, a separate tiled shower with a waterproof Schluter System, a water closet, and a double sink raised vanity. The upstairs bedroom, full bathroom and bonus area provides added versatility, whether it be a second living area, a play area, an office or a game room! Let's just name a few of the included features of this home: Tankless Water Heater, 16 SEER HVAC, SMART alarm system, Fireguard45, 10 year structural/foundation warranty, and so much more!
Last Agent to Sell the Property
Sara Williamson
Central OK Real Estate Group Listed on: 12/01/2020
Last Buyer's Agent
Sara Williamson
Central OK Real Estate Group Listed on: 12/01/2020
Home Details
Home Type
- Single Family
Est. Annual Taxes
- $5,113
Year Built
- Built in 2019 | Under Construction
Lot Details
- 7,802 Sq Ft Lot
- Wood Fence
- Interior Lot
HOA Fees
- $26 Monthly HOA Fees
Parking
- 3 Car Attached Garage
- Garage Door Opener
- Driveway
Home Design
- Traditional Architecture
- Slab Foundation
- Brick Frame
- Composition Roof
Interior Spaces
- 2,440 Sq Ft Home
- 2-Story Property
- Woodwork
- Self Contained Fireplace Unit Or Insert
- Metal Fireplace
- Double Pane Windows
Kitchen
- Gas Oven
- Gas Range
- Free-Standing Range
- Microwave
- Dishwasher
Flooring
- Carpet
- Tile
Bedrooms and Bathrooms
- 4 Bedrooms
- 3 Full Bathrooms
Home Security
- Home Security System
- Smart Home
- Fire and Smoke Detector
Outdoor Features
- Open Patio
Schools
- Deer Creek Elementary School
- Deer Creek Middle School
- Deer Creek High School
Utilities
- Central Heating and Cooling System
- Tankless Water Heater
Community Details
- Association fees include greenbelt, pool
- Mandatory home owners association
Listing and Financial Details
- Legal Lot and Block 59 / 11
Ownership History
Purchase Details
Home Financials for this Owner
Home Financials are based on the most recent Mortgage that was taken out on this home.Similar Homes in Edmond, OK
Home Values in the Area
Average Home Value in this Area
Purchase History
| Date | Type | Sale Price | Title Company |
|---|---|---|---|
| Warranty Deed | $325,000 | Stewart Title Of Ok Inc |
Mortgage History
| Date | Status | Loan Amount | Loan Type |
|---|---|---|---|
| Open | $319,113 | FHA |
Property History
| Date | Event | Price | Change | Sq Ft Price |
|---|---|---|---|---|
| 05/28/2025 05/28/25 | For Sale | $400,000 | +23.1% | $164 / Sq Ft |
| 02/22/2021 02/22/21 | Sold | $325,000 | +3.5% | $133 / Sq Ft |
| 01/04/2021 01/04/21 | Pending | -- | -- | -- |
| 12/29/2020 12/29/20 | For Sale | $314,102 | 0.0% | $129 / Sq Ft |
| 12/21/2020 12/21/20 | Pending | -- | -- | -- |
| 12/16/2020 12/16/20 | Price Changed | $314,102 | +1.3% | $129 / Sq Ft |
| 12/15/2020 12/15/20 | Price Changed | $310,102 | +1.6% | $127 / Sq Ft |
| 12/01/2020 12/01/20 | For Sale | $305,174 | -- | $125 / Sq Ft |
Tax History Compared to Growth
Tax History
| Year | Tax Paid | Tax Assessment Tax Assessment Total Assessment is a certain percentage of the fair market value that is determined by local assessors to be the total taxable value of land and additions on the property. | Land | Improvement |
|---|---|---|---|---|
| 2024 | $5,113 | $40,808 | $5,815 | $34,993 |
| 2023 | $5,113 | $38,865 | $5,881 | $32,984 |
| 2022 | $4,822 | $37,015 | $5,650 | $31,365 |
| 2021 | $4 | $35 | $35 | $0 |
| 2020 | $5 | $35 | $35 | $0 |
| 2019 | $5 | $35 | $35 | $0 |
| 2018 | $5 | $36 | $0 | $0 |
| 2017 | $5 | $35 | $35 | $0 |
Agents Affiliated with this Home
-
Jon Stefanick
J
Seller's Agent in 2025
Jon Stefanick
LIME Realty
(405) 618-3515
28 Total Sales
-
S
Seller's Agent in 2021
Sara Williamson
Central OK Real Estate Group
(405) 476-1671
79 in this area
1,233 Total Sales
Map
Source: MLSOK
MLS Number: 936581
APN: 214754250
- 4305 NW 156th Place
- 4220 NW 158th St
- 4216 NW 158th St
- 4212 NW 158th St
- 4208 NW 158th St
- 4112 NW 154th St
- 4116 NW 155th St
- 4204 NW 158th St
- 4108 NW 154th St
- 4309 NW 152nd Place
- 15901 Blue Stem Terrace
- 15913 Vermillion Dr
- 15909 Blue Stem Terrace
- 4108 NW 158th St
- 4236 NW 152nd Terrace
- 16005 Coneflower Dr
- 4105 NW 152nd Terrace
- 16013 Coneflower Dr
- 16009 Coneflower Dr
- 15908 Coneflower Dr
