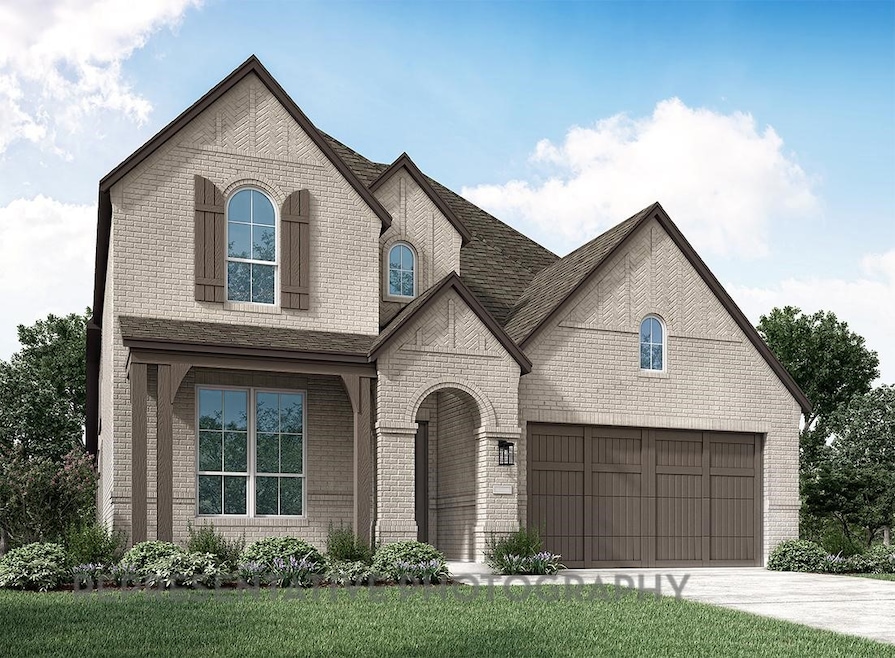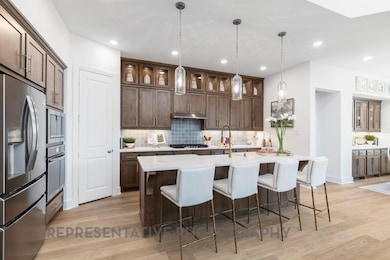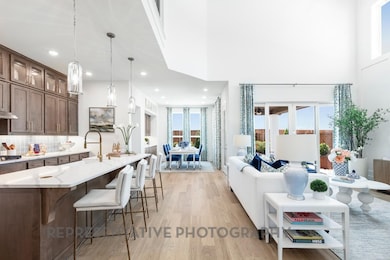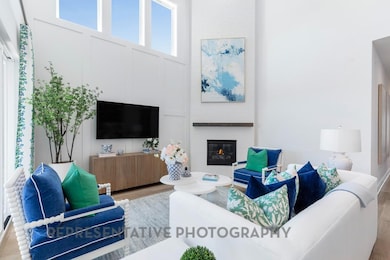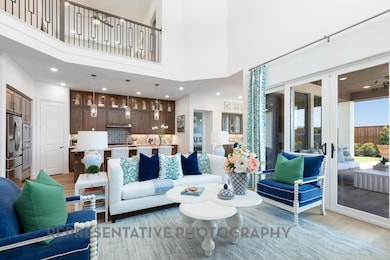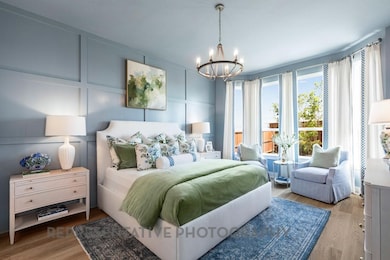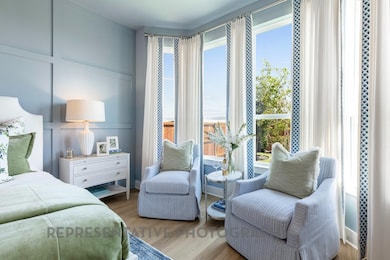4233 Palomino Rd Aubrey, TX 76227
Estimated payment $3,837/month
Highlights
- Fitness Center
- New Construction
- Clubhouse
- HL Brockett Elementary School Rated A-
- Open Floorplan
- Freestanding Bathtub
About This Home
Welcome to this gorgeous two-story residence showcasing elegant white brick exterior and sophisticated design throughout. Inside, you'll be greeted by an open-concept layout anchored by a warm and inviting fireplace clad in Blanco chopped stone, creating the perfect focal point in the spacious family room. The luxury kitchen is a chef’s dream, featuring a classic center island, sleek Level 4 quartz countertops, brushed gold cabinet hardware, and undercabinet lighting that highlights every detail. An upgraded lighting package and premium door hardware add an elevated touch of style throughout the home. The main living areas and private study are finished with rich wood flooring, while all bedrooms, the entertainment room, and the upstairs loft feature high-quality upgraded carpet for maximum comfort. All wet areas boast upgraded designer tile, blending durability with elegance. Retreat to the primary bathroom, where you'll find a spa-like oasis with a beautiful free-standing tub, perfect for relaxing after a long day.
This thoughtfully designed home blends luxurious features with functional living spaces—ideal for both everyday living and entertaining.
Listing Agent
Dina Verteramo Brokerage Phone: 888-524-3182 License #0523468 Listed on: 09/08/2025
Home Details
Home Type
- Single Family
Year Built
- Built in 2025 | New Construction
Lot Details
- 6,427 Sq Ft Lot
- Wood Fence
- Landscaped
- Sprinkler System
- Back Yard
HOA Fees
- $81 Monthly HOA Fees
Parking
- 2 Car Attached Garage
- Front Facing Garage
- Single Garage Door
- Garage Door Opener
Home Design
- Traditional Architecture
- Brick Exterior Construction
- Slab Foundation
- Composition Roof
Interior Spaces
- 2,971 Sq Ft Home
- 2-Story Property
- Open Floorplan
- Stone Fireplace
- Loft
Kitchen
- Gas Cooktop
- Microwave
- Dishwasher
- Kitchen Island
- Trash Compactor
- Disposal
Flooring
- Wood
- Carpet
- Tile
Bedrooms and Bathrooms
- 4 Bedrooms
- Walk-In Closet
- 3 Full Bathrooms
- Double Vanity
- Freestanding Bathtub
Laundry
- Laundry in Utility Room
- Washer and Electric Dryer Hookup
Home Security
- Carbon Monoxide Detectors
- Fire and Smoke Detector
Outdoor Features
- Covered Patio or Porch
Schools
- Sandbrock Ranch Elementary School
- Ray Braswell High School
Utilities
- Forced Air Zoned Heating and Cooling System
- Underground Utilities
- Tankless Water Heater
Listing and Financial Details
- Legal Lot and Block 8 / K
- Assessor Parcel Number R1056714
Community Details
Overview
- Association fees include all facilities
- Sandbrock Ranch (Michelle Hines Association
- Sandbrock Ranch Subdivision
Amenities
- Clubhouse
- Community Mailbox
Recreation
- Community Playground
- Fitness Center
- Community Pool
- Park
- Trails
Map
Home Values in the Area
Average Home Value in this Area
Property History
| Date | Event | Price | List to Sale | Price per Sq Ft |
|---|---|---|---|---|
| 10/29/2025 10/29/25 | Price Changed | $599,000 | -1.3% | $202 / Sq Ft |
| 09/17/2025 09/17/25 | Price Changed | $606,632 | -0.2% | $204 / Sq Ft |
| 09/08/2025 09/08/25 | For Sale | $607,582 | -9.4% | $205 / Sq Ft |
| 08/02/2025 08/02/25 | Price Changed | $670,307 | +0.8% | $226 / Sq Ft |
| 08/01/2025 08/01/25 | For Sale | $665,305 | -- | $224 / Sq Ft |
Source: North Texas Real Estate Information Systems (NTREIS)
MLS Number: 21053823
- 4304 Clydesdale Dr
- 4220 Silver Spur Ct
- 4224 Clydesdale Dr
- 4233 Silver Spur Ct
- 4241 Palomino Rd
- 4236 Silver Spur Ct
- 4321 Clydesdale Dr
- 4212 Silver Spur Ct
- 4312 Clydesdale Dr
- 117 Woodland Dr
- 101 Woodland Dr
- 110 Post Oak Dr
- 102 Faircrest Dr
- 115 Faircrest Dr
- 5949 Revere Dr
- 5937 Revere Dr
- 849 Sherry Ln S
- 142 Dogwood Dr
- 802 Sherry Ln S
- 122 Texas Ash Dr
- 593 Concho St
- 920 Cricket St
- 933 King St
- 634 Presidio St
- 605 Presidio St
- 617 Presidio St
- 1018 Karen St
- 625 Presidio St
- 10101 Sunnyview Ln
- 10313 Rambling Brooks Ln
- 242 Irick Ct
- 313 Valley Dr
- 337 Stanley Dr
- 3823 Tack Room Rd
- 10218 Gray Barrel Dr
- 10512 Autumn Leaves Ln
- 10517 Breezeway Dr
- 6586 Lone Star Ln
- 5916 Pensby Dr
- 9733 Tinsley St
