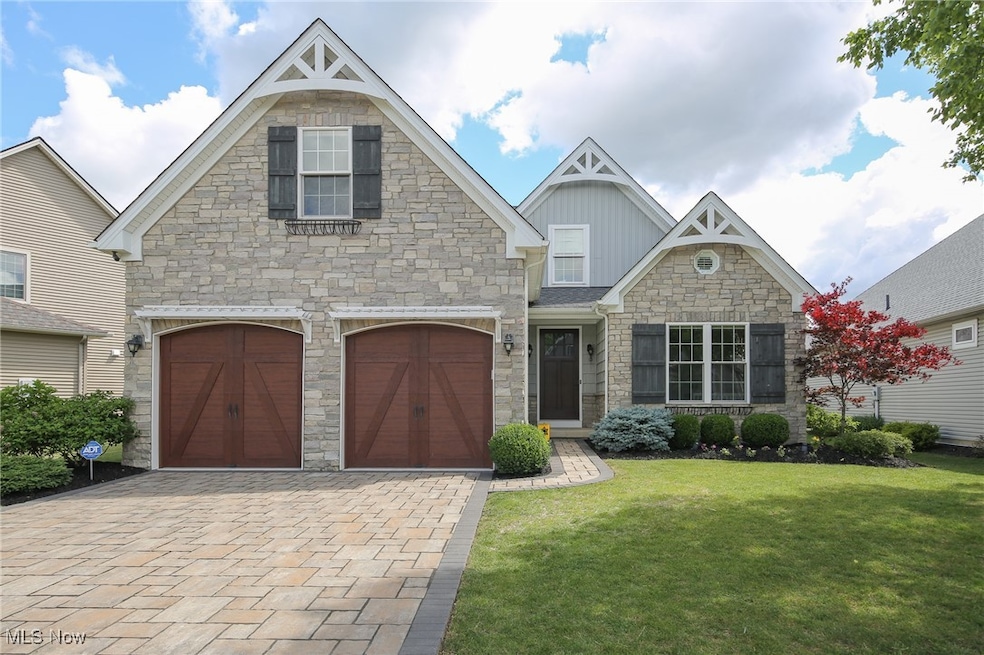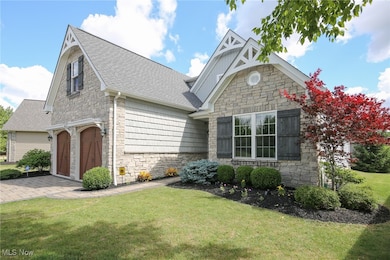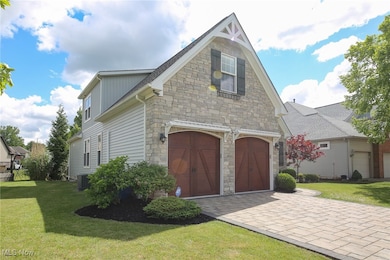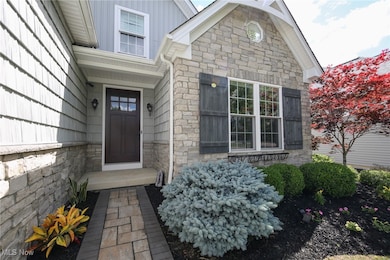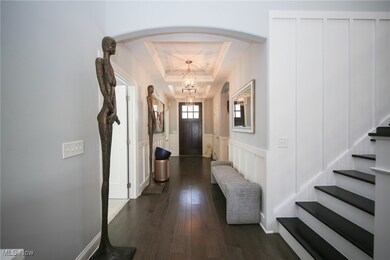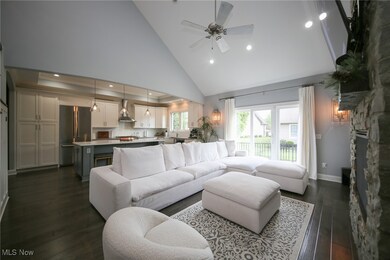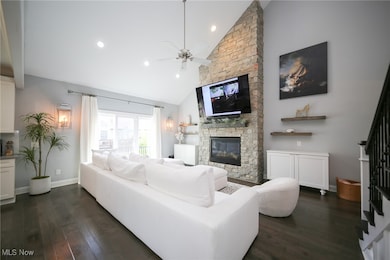Estimated payment $5,829/month
Highlights
- Golf Course Community
- Fitness Center
- Open Floorplan
- Avon East Elementary School Rated A-
- Sauna
- Colonial Architecture
About This Home
Beautiful Home in Prestigious Red Tail Golf Community! BE READY TO MOVE INTO THIS BEAUTIFUL HOME! Welcome to your next home in the highly sought-after Red Tail golf community, where everyday living feels like a private resort. From the moment you pull up, the custom paver driveway and walkway make a stunning first impression and set the stage for what's inside. This 5-bedroom, 3.5-bath Colonial offers over 3,700 sq. ft. of beautifully finished living space, perfectly blending upscale design with everyday comfort. Step into the grand foyer and look up. Dual-trayed ceilings add a touch of luxury and guide you into the open-concept main living area with soaring cathedral ceilings. The eat-in kitchen is truly the heart of the home: a generous island, abundant cabinetry, and modern appliances create the perfect space for cooking, gathering, and entertaining. Just off the kitchen, the light-filled living room flows seamlessly, making it ideal for both cozy nights in and hosting friends and family. Upstairs, you'll find spacious bedrooms that offer plenty of privacy and flexibility for family, guests, or a home office. The primary suite is a true retreat, complete with a spa-like ensuite bath where you can unwind at the end of the day. The fully finished basement adds 1,000+ sq. ft. of bonus living space perfect for a home theater, game room, fitness studio, or all three. And the standout feature? Your own private sauna, giving you an at-home luxury spa experience whenever you want it. Living in Red Tail means more than just a beautiful home; you're stepping into a lifestyle. Residents enjoy access to premier community amenities, including a championship golf course, fitness center, pool, and tennis courts (social or golf membership required)
Listing Agent
ERA Real Solutions Realty Brokerage Email: 440-331-0900, jackiemetzger@gmail.com License #2002020228 Listed on: 11/22/2025

Home Details
Home Type
- Single Family
Est. Annual Taxes
- $10,027
Year Built
- Built in 2017
Lot Details
- 7,954 Sq Ft Lot
- Level Lot
- Irregular Lot
HOA Fees
- $52 Monthly HOA Fees
Parking
- 2 Car Direct Access Garage
- Garage Door Opener
- Paver Block
Home Design
- Colonial Architecture
- Fiberglass Roof
- Asphalt Roof
- Stone Siding
- Vinyl Siding
Interior Spaces
- 2-Story Property
- Open Floorplan
- Cathedral Ceiling
- Living Room with Fireplace
- Sauna
- Finished Basement
- Basement Fills Entire Space Under The House
Kitchen
- Eat-In Kitchen
- Kitchen Island
Bedrooms and Bathrooms
- 5 Bedrooms | 2 Main Level Bedrooms
- Walk-In Closet
- 3.5 Bathrooms
Outdoor Features
- Rear Porch
Utilities
- Forced Air Heating and Cooling System
- Heating System Uses Gas
Listing and Financial Details
- Assessor Parcel Number 04-00-025-000-251
Community Details
Overview
- Association fees include insurance, reserve fund
- Red Tail Association
- Red Tail Dev #6 Sec 25 Subdivision
Amenities
- Common Area
Recreation
- Golf Course Community
- Tennis Courts
- Fitness Center
- Community Pool
Map
Home Values in the Area
Average Home Value in this Area
Tax History
| Year | Tax Paid | Tax Assessment Tax Assessment Total Assessment is a certain percentage of the fair market value that is determined by local assessors to be the total taxable value of land and additions on the property. | Land | Improvement |
|---|---|---|---|---|
| 2024 | $10,027 | $203,970 | $57,750 | $146,220 |
| 2023 | $8,999 | $162,677 | $47,331 | $115,346 |
| 2022 | $8,914 | $162,677 | $47,331 | $115,346 |
| 2021 | $8,933 | $162,677 | $47,331 | $115,346 |
| 2020 | $9,161 | $156,570 | $45,550 | $111,020 |
| 2019 | $8,973 | $156,570 | $45,550 | $111,020 |
| 2018 | $4,933 | $156,570 | $45,550 | $111,020 |
| 2017 | $1,334 | $22,800 | $22,800 | $0 |
| 2016 | $1,350 | $22,800 | $22,800 | $0 |
| 2015 | $1,363 | $22,800 | $22,800 | $0 |
| 2014 | $1,247 | $21,000 | $21,000 | $0 |
| 2013 | $1,254 | $21,000 | $21,000 | $0 |
Property History
| Date | Event | Price | List to Sale | Price per Sq Ft | Prior Sale |
|---|---|---|---|---|---|
| 02/23/2026 02/23/26 | Price Changed | $959,000 | +6.7% | $258 / Sq Ft | |
| 11/22/2025 11/22/25 | For Sale | $899,000 | +47.4% | $241 / Sq Ft | |
| 03/07/2023 03/07/23 | Sold | $610,000 | +1.7% | $164 / Sq Ft | View Prior Sale |
| 03/05/2023 03/05/23 | Pending | -- | -- | -- | |
| 03/02/2023 03/02/23 | For Sale | $600,000 | +33.3% | $161 / Sq Ft | |
| 02/25/2018 02/25/18 | Sold | $450,000 | -2.2% | $184 / Sq Ft | View Prior Sale |
| 02/22/2018 02/22/18 | Pending | -- | -- | -- | |
| 10/13/2017 10/13/17 | For Sale | $459,900 | -- | $188 / Sq Ft |
Purchase History
| Date | Type | Sale Price | Title Company |
|---|---|---|---|
| Fiduciary Deed | -- | None Listed On Document | |
| Warranty Deed | $610,000 | None Listed On Document | |
| Deed | $450,000 | -- | |
| Deed | $7,000 | Providence Title | |
| Limited Warranty Deed | -- | Providence Title |
Mortgage History
| Date | Status | Loan Amount | Loan Type |
|---|---|---|---|
| Previous Owner | $400,000 | New Conventional | |
| Previous Owner | $285,000 | Commercial |
Source: MLS Now
MLS Number: 5173813
APN: 04-00-025-000-251
- 33452 Saint Marie Ct
- 33521 Samuel James Ln
- 4381 Royal st George Dr
- S/L 637 St Gregory Way
- S/L 634 St Gregory Way
- PARKETTE Plan at
- BUCHANAN Plan at
- VANDERBURGH Plan at
- HOLLISTER Plan at
- HALEY Plan at
- 4110 St Gregory Way
- 4118 St Gregory Way
- 4142 St Gregory Way
- 4314 S Fall Lake Dr
- 34465 Heatherwood Ave
- 4261 Lake Harbour Way
- 5104 Main Ave
- 3647 Williams Ct
- 31449 Park Ave
- Aspen Plan at The Reserve at Mass Estates
- 5696 Pleasant St
- 35900 Westminister Ave
- 2340 Nagel Rd
- 2230 Nagel Rd
- 2553 Seton Dr
- 6001-6005 Jaycox Rd
- 35140 Mildred St
- 29459 Hummingbird Cir Unit 51
- 6610 Lear Nagle Rd
- 2526 Wyndgate Ct Unit 2526
- 177 Market St
- 28340 Center Ridge Rd Unit 116
- 28340 Center Ridge Rd Unit 125
- 28331 Center Ridge Rd
- 1597 Cedarwood Dr Unit F
- 1328 Cedarwood Dr Unit D1
- 1480 Cedarwood Dr Unit 21D
- 1630 Crossings Pkwy
- 2042 W Reserve Cir Unit 82
- 36447 N Reserve Cir
Ask me questions while you tour the home.
