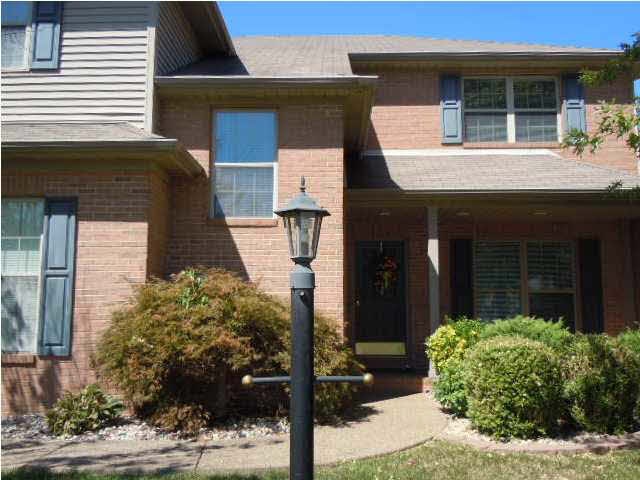
4233 Stonegarden Ln Newburgh, IN 47630
Highlights
- Partially Wooded Lot
- 2 Car Attached Garage
- Patio
- Sharon Elementary School Rated A
- Eat-In Kitchen
- Shed
About This Home
As of February 2017Step into the foyer and the floor plan takes you in several directions. The formal Living Room opens into the formal Dining Room for ease in entertaining. The Kitchen features a desk for bill paying or recipe researching...and is open to the Family Room which is spacious enough to accommodate several interest areas with the fireplace adding to the ambiance on those cold winter evenings. The family is able to be close while doing diverse activities. The side load garage makes for nice curb appeal. And all of this package is located in one of the nicest most private yet convenient subdivisions in Newburgh...two entrances/exits keep traffic to an absolute minimum and schools, shopping, entertainment and highway access are convenient but not obtrusive! Great buy on a very nice house.
Home Details
Home Type
- Single Family
Est. Annual Taxes
- $1,570
Year Built
- Built in 1998
Lot Details
- Lot Dimensions are 94x125
- Property is Fully Fenced
- Wood Fence
- Landscaped
- Level Lot
- Partially Wooded Lot
HOA Fees
- $13 Monthly HOA Fees
Parking
- 2 Car Attached Garage
Home Design
- Brick Exterior Construction
- Shingle Roof
- Composite Building Materials
- Vinyl Construction Material
Interior Spaces
- 2,400 Sq Ft Home
- 1.5-Story Property
- Ceiling Fan
- Gas Log Fireplace
- Crawl Space
- Electric Dryer Hookup
Kitchen
- Eat-In Kitchen
- Disposal
Flooring
- Carpet
- Tile
- Vinyl
Bedrooms and Bathrooms
- 4 Bedrooms
- En-Suite Primary Bedroom
Outdoor Features
- Patio
- Shed
Schools
- Newburgh Elementary School
- Castle South Middle School
- Castle High School
Utilities
- Forced Air Heating and Cooling System
- Heating System Uses Gas
- Cable TV Available
Community Details
- Fieldstone Subdivision
Listing and Financial Details
- Home warranty included in the sale of the property
- Assessor Parcel Number 87-12-27-107-059.000-019
Ownership History
Purchase Details
Home Financials for this Owner
Home Financials are based on the most recent Mortgage that was taken out on this home.Purchase Details
Home Financials for this Owner
Home Financials are based on the most recent Mortgage that was taken out on this home.Map
Similar Homes in Newburgh, IN
Home Values in the Area
Average Home Value in this Area
Purchase History
| Date | Type | Sale Price | Title Company |
|---|---|---|---|
| Warranty Deed | -- | None Available | |
| Warranty Deed | -- | None Available |
Mortgage History
| Date | Status | Loan Amount | Loan Type |
|---|---|---|---|
| Open | $185,250 | New Conventional | |
| Previous Owner | $198,500 | New Conventional |
Property History
| Date | Event | Price | Change | Sq Ft Price |
|---|---|---|---|---|
| 02/23/2017 02/23/17 | Sold | $215,000 | -2.3% | $92 / Sq Ft |
| 02/04/2017 02/04/17 | Pending | -- | -- | -- |
| 01/14/2017 01/14/17 | For Sale | $220,000 | +12.8% | $94 / Sq Ft |
| 10/31/2012 10/31/12 | Sold | $195,000 | -2.5% | $81 / Sq Ft |
| 09/25/2012 09/25/12 | Pending | -- | -- | -- |
| 06/09/2012 06/09/12 | For Sale | $199,900 | -- | $83 / Sq Ft |
Tax History
| Year | Tax Paid | Tax Assessment Tax Assessment Total Assessment is a certain percentage of the fair market value that is determined by local assessors to be the total taxable value of land and additions on the property. | Land | Improvement |
|---|---|---|---|---|
| 2024 | $2,376 | $313,100 | $61,900 | $251,200 |
| 2023 | $2,295 | $302,800 | $41,300 | $261,500 |
| 2022 | $2,281 | $282,900 | $39,600 | $243,300 |
| 2021 | $1,877 | $226,300 | $31,700 | $194,600 |
| 2020 | $1,808 | $209,500 | $28,700 | $180,800 |
| 2019 | $1,814 | $207,100 | $28,700 | $178,400 |
| 2018 | $1,652 | $199,500 | $28,700 | $170,800 |
| 2017 | $2,384 | $194,900 | $28,700 | $166,200 |
| 2016 | $1,521 | $193,200 | $28,700 | $164,500 |
| 2014 | $1,519 | $203,000 | $32,900 | $170,100 |
| 2013 | $1,538 | $208,500 | $32,900 | $175,600 |
Source: Indiana Regional MLS
MLS Number: 883046
APN: 87-12-27-107-059.000-019
- 4322 Hawthorne Dr
- 4288 Windhill Ln
- 4100 Triple Crown Dr
- 4077 Frame Rd
- 9147 Halston Cir
- 9366 Emily Ct
- 4711 Stonegate Dr
- 9366 Millicent Ct
- 4600 Fieldcrest Place Cir
- 4540 Fieldcrest Place Cir
- 4595 Fieldcrest Place Cir
- 8160 Wyntree Villas Dr
- 8607 Pebble Creek Dr
- 8166 Outer Lincoln Ave
- 8735 Pebble Creek Dr Unit 43
- 3605 Sand Dr
- 8763 Pebble Creek Dr
- 8557 Pebble Creek Dr
- 3530 Montgomery Ct
- 3536 Montgomery Ct
