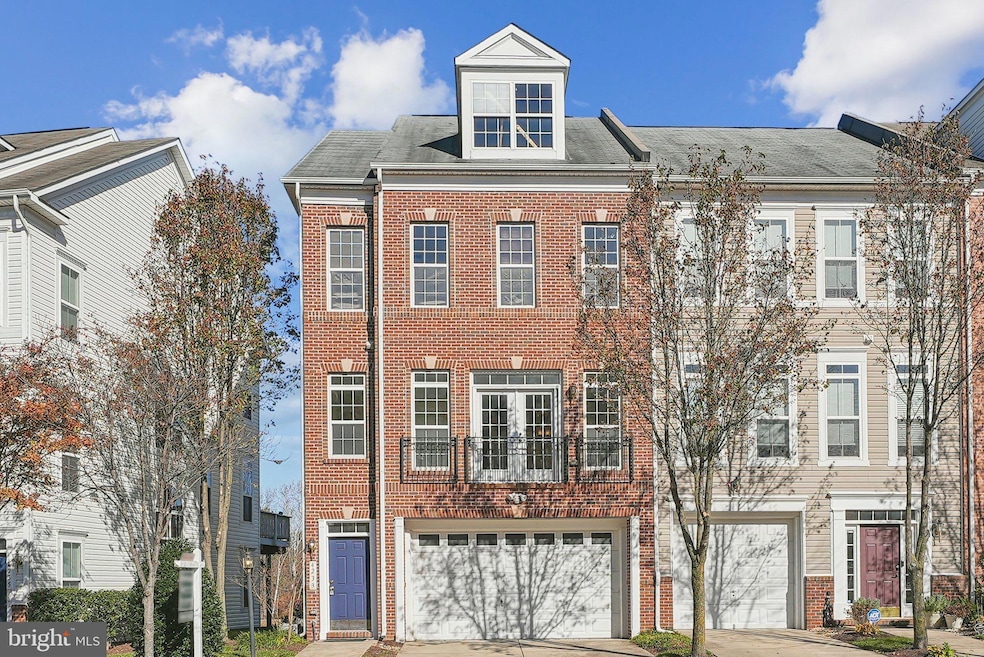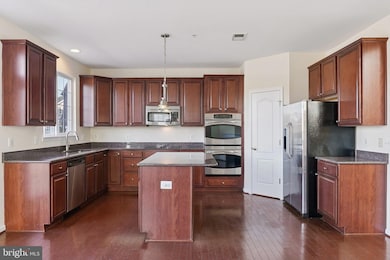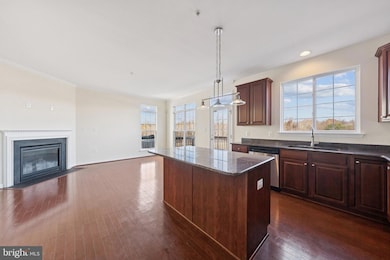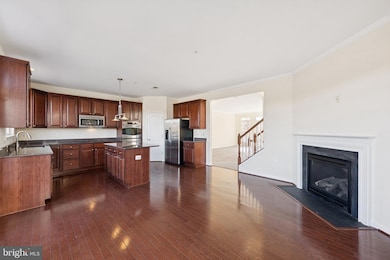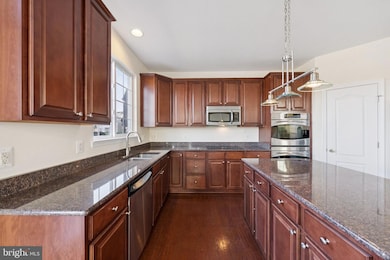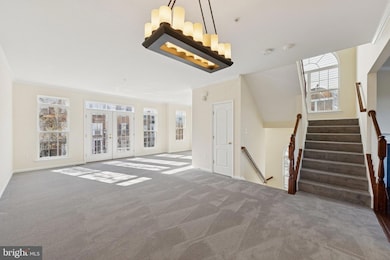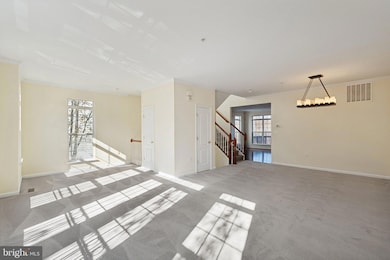4233 Talmadge Cir Suitland, MD 20746
Estimated payment $3,266/month
Highlights
- Popular Property
- Gated Community
- Open Floorplan
- Eat-In Gourmet Kitchen
- View of Trees or Woods
- Colonial Architecture
About This Home
Welcome to this stunning 3BR/3.5BA luxurious end-unit townhouse offering just over 2900 sq. ft of living space in a private, gated community. One of the largest townhomes in the community, you'll be surprised by the open-concept floor plan which exudes a spacious, single-family vibe. On the main floor. there's an amazing chef's kitchen equipped w/ a center island, SS appliances, granite, and plenty of storage in the 42" bordeaux cabinetry. The northside of this townhome is encased by windows on all three-levels, creating a lit-filled inviting environment. Other prominent features incl merlot hardwoods, premium stone carpet, deck off kitchen, and 2-car garage. On the top floor, there are three bedrooms, generous in size w/ ample closet space. The bedrooms are complemented by the adjacent laundry room for convenience. The lower level with its own full bathroom adds valuable, versatile living space, ideal for extended guests, home office, gym, and/or rec room. HOA amenities incl a walking trail, tennis court, tot lot, pool, and provides landscaping, trash, and snow removal services - perfect for the busy professional. If you're in the market for a townhouse, you won't be disappointed! This home is in excellent condition at a great price. Mechanics - new H/W Heater just installed. 10-min walk to Branch Ave Metro, close proximity to Restaurants/Shoppes/495/295/Joint Base Andrews/and more. Contact office for a private showing. OH Sun, Nov 16th from 1-3pm.
Listing Agent
(301) 775-6609 maurice.berry@gmail.com Washington Realty Centre, LLC. License #PB98370676 Listed on: 11/14/2025
Townhouse Details
Home Type
- Townhome
Est. Annual Taxes
- $6,211
Year Built
- Built in 2008 | Remodeled in 2025
Lot Details
- 1,898 Sq Ft Lot
- Backs To Open Common Area
- Northwest Facing Home
- Property is in excellent condition
HOA Fees
- $108 Monthly HOA Fees
Parking
- 2 Car Attached Garage
- Front Facing Garage
- Garage Door Opener
- Off-Street Parking
Home Design
- Colonial Architecture
- Brick Exterior Construction
- Asphalt Roof
- Vinyl Siding
Interior Spaces
- Property has 3 Levels
- Open Floorplan
- Ceiling height of 9 feet or more
- Ceiling Fan
- Recessed Lighting
- Gas Fireplace
- Double Pane Windows
- Window Treatments
- Sliding Doors
- Combination Kitchen and Dining Room
- Views of Woods
Kitchen
- Eat-In Gourmet Kitchen
- Double Oven
- Cooktop
- Microwave
- Dishwasher
- Upgraded Countertops
- Disposal
Flooring
- Wood
- Carpet
- Concrete
Bedrooms and Bathrooms
- 3 Bedrooms
- En-Suite Bathroom
Laundry
- Laundry on upper level
- Dryer
- Washer
Finished Basement
- Walk-Out Basement
- Connecting Stairway
- Garage Access
- Rear Basement Entry
- Basement Windows
Home Security
- Home Security System
- Motion Detectors
Utilities
- Forced Air Heating and Cooling System
- Vented Exhaust Fan
- 200+ Amp Service
- Natural Gas Water Heater
- Municipal Trash
- Phone Available
- Cable TV Available
Additional Features
- Deck
- Suburban Location
Listing and Financial Details
- Tax Lot 241
- Assessor Parcel Number 17063599222
Community Details
Overview
- Association fees include management, reserve funds, snow removal, trash, security gate, common area maintenance
- Town Center @ Camp Springs HOA
- Town Center At Camp Springs Subdivision
Recreation
- Tennis Courts
- Community Playground
- Community Pool
- Jogging Path
Pet Policy
- Pets Allowed
Additional Features
- Common Area
- Gated Community
Map
Home Values in the Area
Average Home Value in this Area
Tax History
| Year | Tax Paid | Tax Assessment Tax Assessment Total Assessment is a certain percentage of the fair market value that is determined by local assessors to be the total taxable value of land and additions on the property. | Land | Improvement |
|---|---|---|---|---|
| 2025 | $6,023 | $417,967 | -- | -- |
| 2024 | $6,023 | $379,033 | $0 | $0 |
| 2023 | $5,443 | $340,100 | $70,000 | $270,100 |
| 2022 | $5,201 | $323,800 | $0 | $0 |
| 2021 | $4,959 | $307,500 | $0 | $0 |
| 2020 | $4,717 | $291,200 | $70,000 | $221,200 |
| 2019 | $4,470 | $274,600 | $0 | $0 |
| 2018 | $4,223 | $258,000 | $0 | $0 |
| 2017 | $3,977 | $241,400 | $0 | $0 |
| 2016 | -- | $238,333 | $0 | $0 |
| 2015 | $5,261 | $235,267 | $0 | $0 |
| 2014 | $5,261 | $232,200 | $0 | $0 |
Property History
| Date | Event | Price | List to Sale | Price per Sq Ft |
|---|---|---|---|---|
| 11/14/2025 11/14/25 | For Sale | $499,990 | 0.0% | $170 / Sq Ft |
| 08/20/2014 08/20/14 | Rented | $2,250 | -8.2% | -- |
| 08/13/2014 08/13/14 | Under Contract | -- | -- | -- |
| 06/21/2014 06/21/14 | For Rent | $2,450 | -- | -- |
Purchase History
| Date | Type | Sale Price | Title Company |
|---|---|---|---|
| Interfamily Deed Transfer | -- | Attorney | |
| Deed | $385,000 | -- | |
| Deed | $385,000 | -- |
Mortgage History
| Date | Status | Loan Amount | Loan Type |
|---|---|---|---|
| Open | $379,050 | Purchase Money Mortgage | |
| Closed | $379,050 | Purchase Money Mortgage |
Source: Bright MLS
MLS Number: MDPG2183364
APN: 06-3599222
- 4258 Talmadge Cir
- 5412 Lanier Ave
- 4334 Talmadge Cir
- 4321 Talmadge Cir
- 5564 Lanier Ave
- 5504 Capital Gateway Dr Unit 415
- 5711 Lanier Ave
- 3817 Swann Rd Unit 302
- 3809 Walnut Ln
- 3811 Swann Rd Unit 103
- 3815 Swann Rd Unit 103
- 3807 Swann Rd Unit 101
- 5211 Stoney Meadows Dr
- 5400 Auth Rd Unit 337
- 3612 Swann Rd
- 4305 Donna St
- 3510 Swann Rd
- 5203 Hil Mar Dr
- 5000 Leah Ct
- 6218 Suitland Rd
- 5540 Lanier Ave
- 5610 Hartfield Ave
- 5611 Hartfield Ave
- 4400 Telfair Blvd
- 3811 Swann Rd Unit 102
- 3811 Swann Rd Unit T-1
- 3801 Swann Rd Unit 101
- 5635 Regency Park Ct
- 5211 Stoney Meadows Dr
- 4701 Old Soper Rd
- 5400 Auth Rd Unit 337
- 6022 Lucente Ave
- 3451 Regency Pkwy
- 3320 Princess Stephanie Ct
- 5115 Suitland Rd
- 4421 Ridgecrest Dr
- 3401 Pearl Dr
- 4515 Old Branch Ave
- 5176 Clacton Ave Unit 37
- 4861 Eastern Ln
