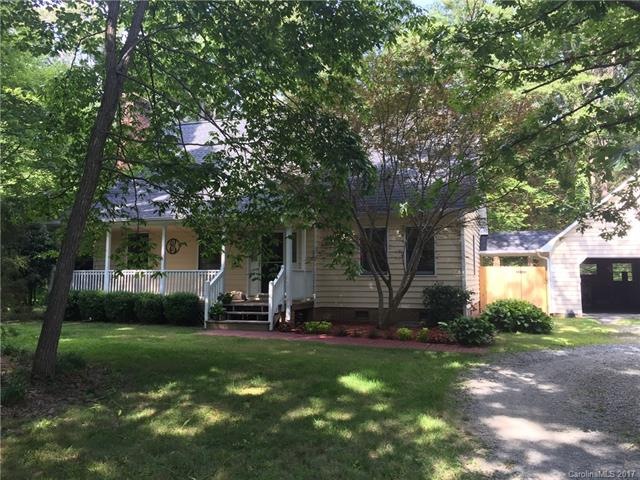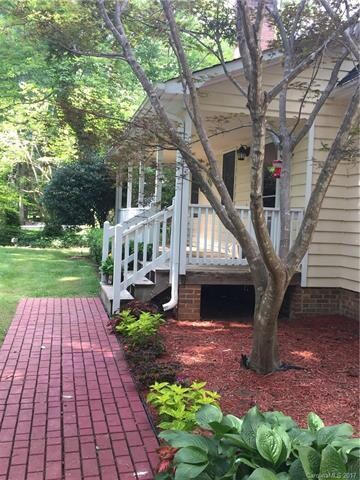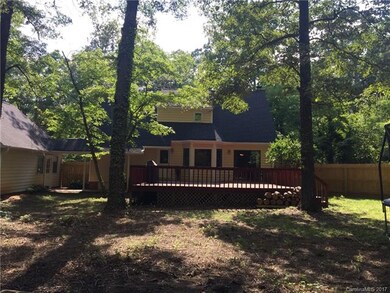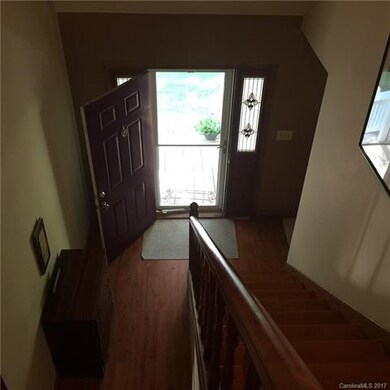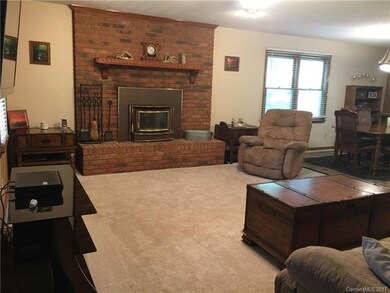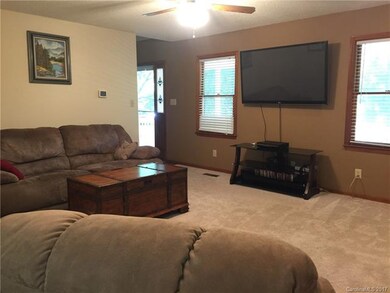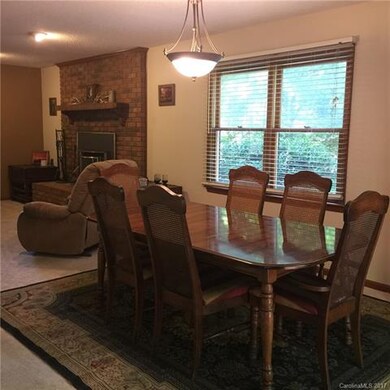
4233 Wesley Chapel Rd Matthews, NC 28104
Highlights
- Cape Cod Architecture
- Wooded Lot
- Storm Doors
- Wesley Chapel Elementary School Rated A
- Fire Pit
- Wood Burning Fireplace
About This Home
As of August 2017Cape Cod nestled in the woods on 1.67 acres, but close to everything. Covered front porch w/swing greets you and your guests. Master on the main w/wood floor. Comfortable floor plan w/good flow, Great Room has masonry Fireplace, large dining area w/sliding glass doors onto huge deck, breakfast room w/view of your own private haven. Two good sized bedrooms upstairs. Garage has shop area w/storage, and side door to bring groceries in without rain drops. Newer HVAC, carpeting, updated bath.
Last Agent to Sell the Property
Helen Estes
Emerald Pointe Realty License #206825 Listed on: 07/08/2017
Home Details
Home Type
- Single Family
Year Built
- Built in 1983
Parking
- Gravel Driveway
Home Design
- Cape Cod Architecture
Interior Spaces
- 2 Full Bathrooms
- Wood Burning Fireplace
- Insulated Windows
- Crawl Space
- Storm Doors
Additional Features
- Fire Pit
- Wooded Lot
Listing and Financial Details
- Assessor Parcel Number 06-024-022
Ownership History
Purchase Details
Home Financials for this Owner
Home Financials are based on the most recent Mortgage that was taken out on this home.Purchase Details
Home Financials for this Owner
Home Financials are based on the most recent Mortgage that was taken out on this home.Purchase Details
Home Financials for this Owner
Home Financials are based on the most recent Mortgage that was taken out on this home.Purchase Details
Home Financials for this Owner
Home Financials are based on the most recent Mortgage that was taken out on this home.Purchase Details
Home Financials for this Owner
Home Financials are based on the most recent Mortgage that was taken out on this home.Similar Homes in Matthews, NC
Home Values in the Area
Average Home Value in this Area
Purchase History
| Date | Type | Sale Price | Title Company |
|---|---|---|---|
| Warranty Deed | $250,000 | None Available | |
| Warranty Deed | $226,000 | None Available | |
| Warranty Deed | $220,000 | None Available | |
| Warranty Deed | $143,000 | -- | |
| Warranty Deed | $135,000 | -- |
Mortgage History
| Date | Status | Loan Amount | Loan Type |
|---|---|---|---|
| Open | $1,542 | FHA | |
| Open | $8,532 | FHA | |
| Closed | $6,826 | FHA | |
| Closed | $6,633 | FHA | |
| Closed | $6,720 | VA | |
| Open | $245,471 | FHA | |
| Previous Owner | $180,400 | New Conventional | |
| Previous Owner | $215,916 | FHA | |
| Previous Owner | $94,452 | New Conventional | |
| Previous Owner | $107,250 | Fannie Mae Freddie Mac | |
| Previous Owner | $129,000 | Unknown | |
| Previous Owner | $108,000 | No Value Available | |
| Closed | $13,500 | No Value Available |
Property History
| Date | Event | Price | Change | Sq Ft Price |
|---|---|---|---|---|
| 08/25/2017 08/25/17 | Sold | $225,500 | -4.0% | $129 / Sq Ft |
| 07/19/2017 07/19/17 | Pending | -- | -- | -- |
| 07/08/2017 07/08/17 | For Sale | $235,000 | +6.9% | $134 / Sq Ft |
| 03/15/2017 03/15/17 | Sold | $219,900 | -8.3% | $126 / Sq Ft |
| 02/22/2017 02/22/17 | Pending | -- | -- | -- |
| 02/16/2017 02/16/17 | For Sale | $239,900 | -- | $137 / Sq Ft |
Tax History Compared to Growth
Tax History
| Year | Tax Paid | Tax Assessment Tax Assessment Total Assessment is a certain percentage of the fair market value that is determined by local assessors to be the total taxable value of land and additions on the property. | Land | Improvement |
|---|---|---|---|---|
| 2024 | $1,685 | $261,500 | $78,600 | $182,900 |
| 2023 | $1,669 | $261,500 | $78,600 | $182,900 |
| 2022 | $1,669 | $261,500 | $78,600 | $182,900 |
| 2021 | $1,666 | $261,500 | $78,600 | $182,900 |
| 2020 | $1,482 | $188,370 | $30,070 | $158,300 |
| 2019 | $1,475 | $188,370 | $30,070 | $158,300 |
| 2018 | $1,475 | $188,370 | $30,070 | $158,300 |
| 2017 | $1,558 | $188,400 | $30,100 | $158,300 |
| 2016 | $1,530 | $188,370 | $30,070 | $158,300 |
| 2015 | $1,547 | $188,370 | $30,070 | $158,300 |
| 2014 | $1,103 | $156,840 | $41,740 | $115,100 |
Agents Affiliated with this Home
-
T
Seller's Agent in 2017
Tom Huminik
Carolina Sky Real Estate Group, LLC
-
H
Seller's Agent in 2017
Helen Estes
Emerald Pointe Realty
-

Seller Co-Listing Agent in 2017
Anna Granger
1st Choice Properties Inc
(704) 650-5707
223 Total Sales
-

Seller Co-Listing Agent in 2017
Dustin Melton
Emerald Pointe Realty
(704) 254-2651
19 Total Sales
-

Buyer's Agent in 2017
Nick Parker
ProStead Realty
(704) 819-4307
8 Total Sales
Map
Source: Canopy MLS (Canopy Realtor® Association)
MLS Number: CAR3297245
APN: 06-024-022
- 1015 Kendall Dr Unit 4
- 2003 Kendall Dr Unit 5
- 316 Wade Hampton Dr
- 213 Warbler Dr
- 5701 Cedar Hill Dr
- 1042 Heather Glen Dr
- 5916 Meadowmere Dr
- 6205 Pumpernickel Ln
- 6006 Leeds Ct
- 5921 Meadowmere Dr
- 4004 Clover Hill Rd
- 5013 Clover Hill Rd
- 708 Circle Trace Rd
- 5402 Weddington Rd
- 618 Circle Trace Rd
- 4060 Beacon Ave Unit 148
- Lot 22-23 Pilgrim Forest Dr
- 509 Alucio Ct
- 514 Circle Trace Rd
- 6006 Casswell Cir
