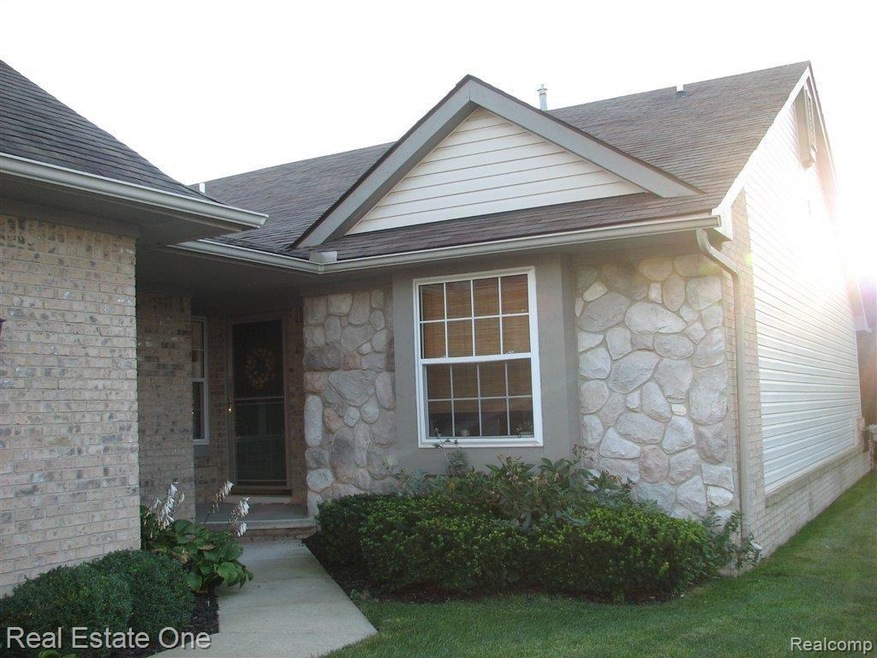
$249,900
- 2 Beds
- 2 Baths
- 1,383 Sq Ft
- 42341 Park Ridge Way
- Unit 4
- Clinton Township, MI
Discover your dream home in this stunning end-unit condo, perfectly blending comfort and convenience! Enjoy an attached garage, first-floor laundry, and a spacious great room featuring a cozy gas fireplace, gleaming hardwood floors, and a doorwall opening to a private patio. The primary suite offers a serene retreat with its own private bathroom. A large, open basement with a storage room
Jeff Gates House Want Realty
