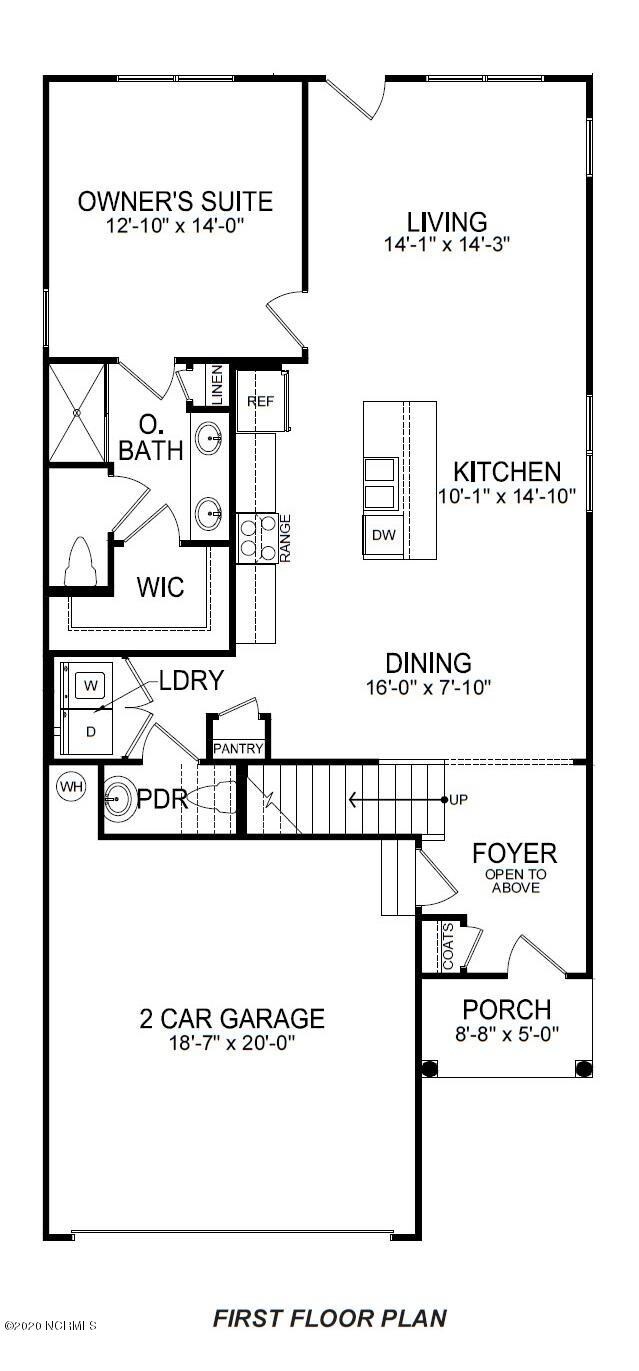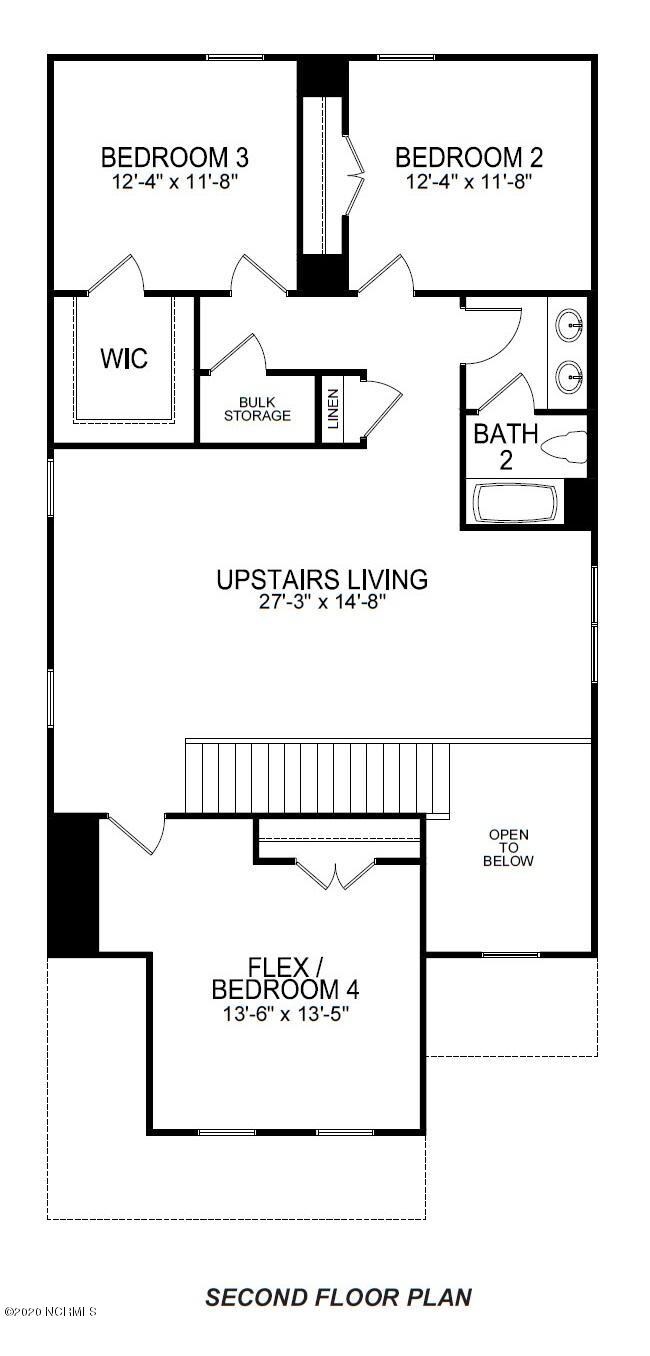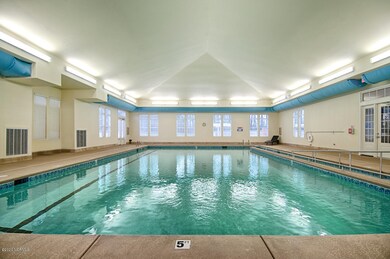
4234 Belmont Villas Way Rocky Mount, NC 27804
Highlights
- Golf Course Community
- Indoor Pool
- Walk-In Closet
- Fitness Center
- Main Floor Primary Bedroom
- Patio
About This Home
As of November 2023Master on Main!! The Sierra is an expansive 4 bedroom, 2.5 bath home with master on the first floor! Open concept living spaces with large central kitchen island. The kitchen features espresso cabinetry with granite counters, tile backsplash and stainless steel appliances. The owner's suite is in the rear of home for privacy and the owner's bath has dual vanities and a 5ft walk in shower. Hard surface flooring throughout main level except in the bedroom. There are 3 additional bedrooms and large loft upstairs. Quality materials and workmanship throughout, with superior attention to detail, plus a one-year builder's warranty. Your new home also includes our smart home technology package! A D.R. Horton Smart Home is equipped with technology that includes the following: a Z-Wave programmable thermostat; a Z-Wave door lock; a Z-Wave wireless switch; a touchscreen Smart Home control device; an automation platform; a SkyBell video doorbell; and an Amazon Echo Dot. Home is under construction, photos are representative.
Last Agent to Sell the Property
Kimberly Saltus
D.R. Horton, Inc. License #235474 Listed on: 02/15/2020
Co-Listed By
Elli Kim
D.R. Horton, Inc. License #298001
Last Buyer's Agent
Elli Kim
D.R. Horton, Inc. License #298001
Home Details
Home Type
- Single Family
Est. Annual Taxes
- $2,014
Year Built
- Built in 2020
Lot Details
- 4,792 Sq Ft Lot
HOA Fees
- $92 Monthly HOA Fees
Home Design
- Slab Foundation
- Wood Frame Construction
- Shingle Roof
- Stone Siding
- Vinyl Siding
- Stick Built Home
Interior Spaces
- 2,395 Sq Ft Home
- 2-Story Property
- Ceiling height of 9 feet or more
- Ceiling Fan
- Gas Log Fireplace
- Blinds
- Combination Dining and Living Room
- Pull Down Stairs to Attic
- Fire and Smoke Detector
Kitchen
- Stove
- Built-In Microwave
- Dishwasher
- Disposal
Flooring
- Carpet
- Vinyl Plank
Bedrooms and Bathrooms
- 4 Bedrooms
- Primary Bedroom on Main
- Walk-In Closet
- Walk-in Shower
Laundry
- Laundry Room
- Washer and Dryer Hookup
Parking
- 2 Car Attached Garage
- Driveway
- Off-Street Parking
Outdoor Features
- Indoor Pool
- Patio
Utilities
- Zoned Heating and Cooling
- Heat Pump System
Listing and Financial Details
- Tax Lot 71
- Assessor Parcel Number 3863-13-14-9057
Community Details
Overview
- Belmont Lake Preserve Subdivision
- Maintained Community
Amenities
- Restaurant
Recreation
- Golf Course Community
- Fitness Center
- Community Pool
Ownership History
Purchase Details
Home Financials for this Owner
Home Financials are based on the most recent Mortgage that was taken out on this home.Purchase Details
Home Financials for this Owner
Home Financials are based on the most recent Mortgage that was taken out on this home.Similar Homes in the area
Home Values in the Area
Average Home Value in this Area
Purchase History
| Date | Type | Sale Price | Title Company |
|---|---|---|---|
| Warranty Deed | $290,000 | Land And Title Law | |
| Special Warranty Deed | $211,500 | None Available |
Mortgage History
| Date | Status | Loan Amount | Loan Type |
|---|---|---|---|
| Open | $232,000 | New Conventional | |
| Previous Owner | $227,920 | FHA | |
| Previous Owner | $202,614 | FHA |
Property History
| Date | Event | Price | Change | Sq Ft Price |
|---|---|---|---|---|
| 07/18/2025 07/18/25 | For Sale | $329,990 | 0.0% | $134 / Sq Ft |
| 07/18/2025 07/18/25 | Off Market | $329,990 | -- | -- |
| 07/03/2025 07/03/25 | For Sale | $329,990 | +13.8% | $134 / Sq Ft |
| 11/13/2023 11/13/23 | Sold | $290,000 | -3.3% | $119 / Sq Ft |
| 10/11/2023 10/11/23 | Pending | -- | -- | -- |
| 09/28/2023 09/28/23 | Price Changed | $299,800 | -1.7% | $123 / Sq Ft |
| 09/05/2023 09/05/23 | For Sale | $304,900 | +44.4% | $125 / Sq Ft |
| 05/27/2020 05/27/20 | Sold | $211,130 | 0.0% | $88 / Sq Ft |
| 03/17/2020 03/17/20 | Pending | -- | -- | -- |
| 02/15/2020 02/15/20 | For Sale | $211,040 | -- | $88 / Sq Ft |
Tax History Compared to Growth
Tax History
| Year | Tax Paid | Tax Assessment Tax Assessment Total Assessment is a certain percentage of the fair market value that is determined by local assessors to be the total taxable value of land and additions on the property. | Land | Improvement |
|---|---|---|---|---|
| 2024 | $2,014 | $200,140 | $35,000 | $165,140 |
| 2023 | $1,341 | $200,140 | $0 | $0 |
| 2022 | $1,371 | $200,140 | $35,000 | $165,140 |
| 2021 | $1,341 | $200,140 | $35,000 | $165,140 |
| 2020 | $235 | $35,000 | $35,000 | $0 |
| 2019 | $235 | $35,000 | $35,000 | $0 |
| 2018 | $235 | $35,000 | $0 | $0 |
Agents Affiliated with this Home
-
Angie Cole

Seller's Agent in 2025
Angie Cole
LPT Realty LLC
(919) 578-3128
1,823 Total Sales
-
Joanna Lozano
J
Seller Co-Listing Agent in 2025
Joanna Lozano
LPT Realty LLC
(919) 412-0772
1 Total Sale
-
Jen Dwyer

Seller's Agent in 2023
Jen Dwyer
WPI Realty LLC
(252) 888-7929
175 Total Sales
-
Maryam Ali
M
Buyer's Agent in 2023
Maryam Ali
RIG REAL ESTATE LLC
(984) 212-0683
9 Total Sales
-
K
Seller's Agent in 2020
Kimberly Saltus
D.R. Horton, Inc.
-
E
Seller Co-Listing Agent in 2020
Elli Kim
D.R. Horton, Inc.
Map
Source: Hive MLS
MLS Number: 100204710
APN: 3863-13-14-9057
- 565 Golden Villas Dr
- 435 Golden Villas Dr
- 404 Golden Villas Dr
- 2503 Belmont Lake Dr
- 2571 Belmont Lake Dr
- 3145 Belmont Lake Dr
- 3112 Lake Pointe Trail
- 3129 Lake Pointe Trail
- 000 Hwy 4
- 5044 Golden Willow Dr
- 21 Hoylake
- 92 Hoylake
- 60 Hoylake
- 233 Aberdeen
- 209 Aberdeen
- 3052 Woods Walk Way
- 170 Aberdeen
- 44 Formby
- 3254 Belmont Lake Dr
- 16 Aberdeen






