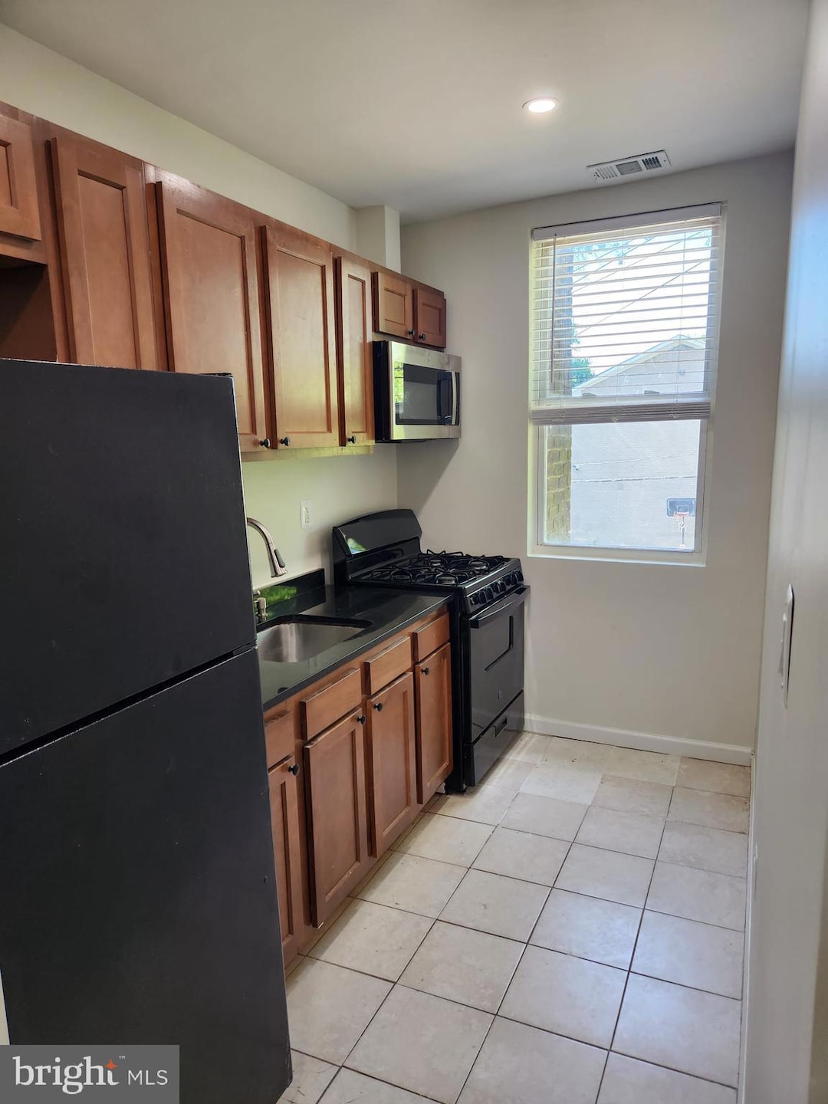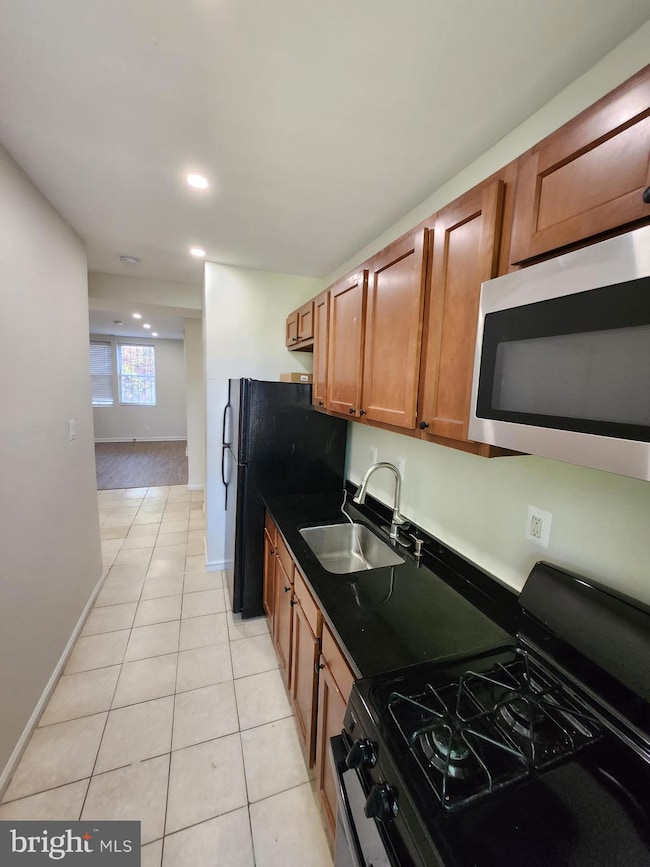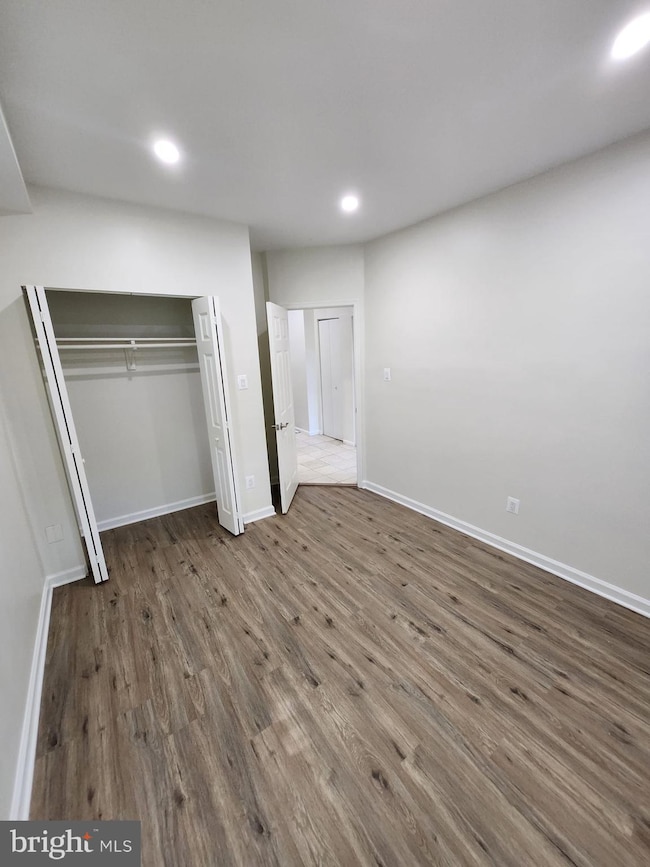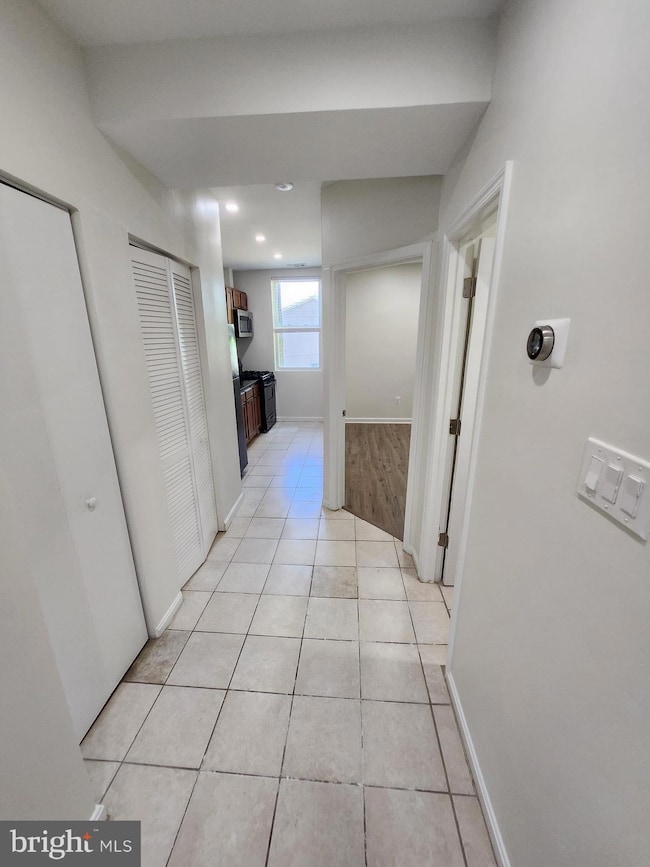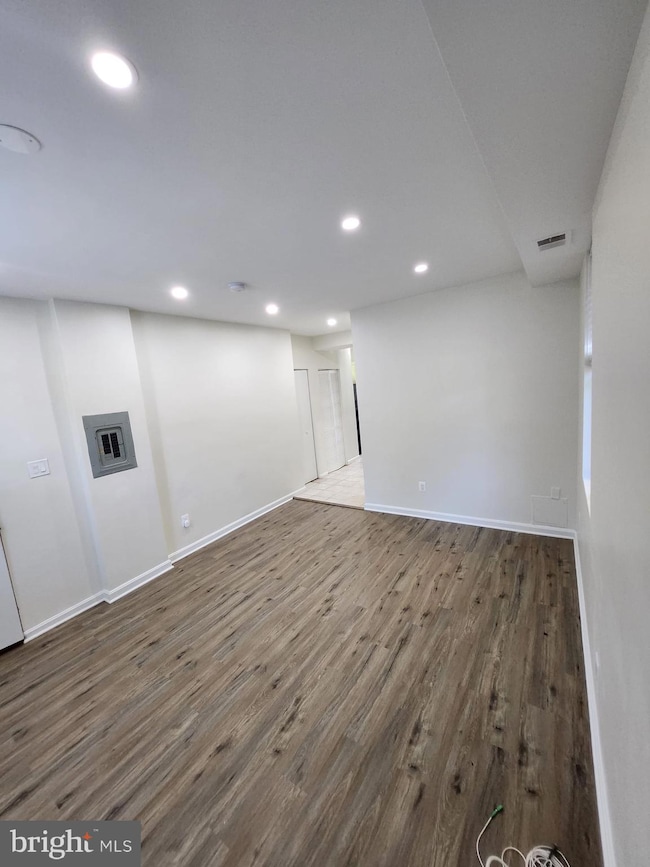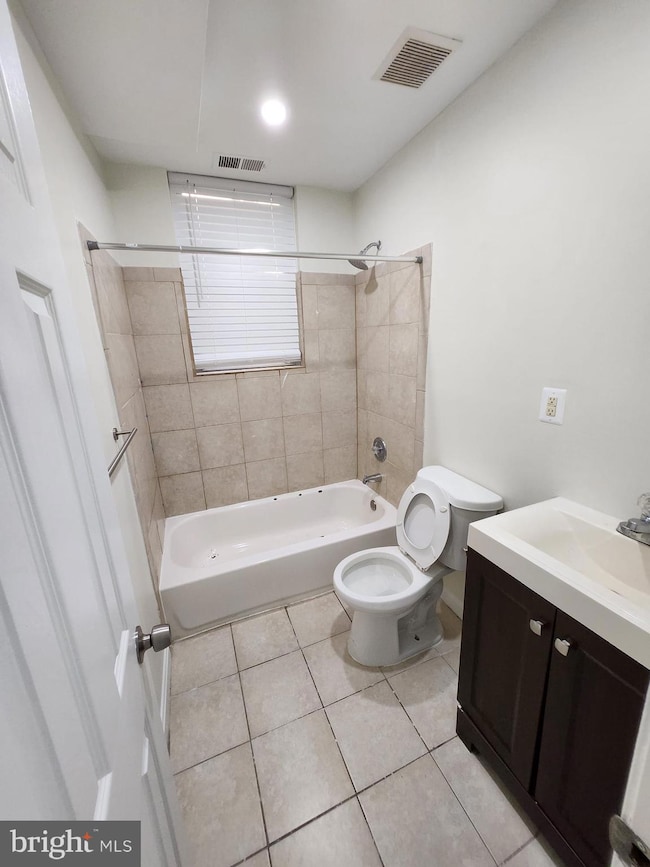4234 Edson Place NE Unit 3 Washington, DC 20019
Mahaning Heights NeighborhoodEstimated payment $1,093/month
Highlights
- Traditional Architecture
- Forced Air Heating and Cooling System
- Dogs and Cats Allowed
About This Home
Move-in ready and beautifully updated! This bright 1-bedroom, 1-bath condo at 4234 Edson Pl NE offers a great blend of comfort and value. The home features recessed lighting, durable luxury vinyl flooring, and an inviting layout that flows into a modern kitchen. The bedroom provides generous closet space, and the full bath is nicely finished with neutral tile.
Perfect for a first-time buyer seeking affordable homeownership or an investor looking for an easy turnkey rental, this condo delivers versatility and convenience. Enjoy proximity to Fort Dupont Park, Minnesota Ave Metro, and nearby shopping and dining along the Benning Rd corridor.
Simply move in and start enjoying all that Northeast DC has to offer!
More pictures coming soon.
Listing Agent
(240) 486-0316 margaret@margaretorobert.com Homesource United License #619024 Listed on: 10/22/2025

Property Details
Home Type
- Condominium
Est. Annual Taxes
- $875
Year Built
- Built in 1944
HOA Fees
- $230 Monthly HOA Fees
Home Design
- Traditional Architecture
- Entry on the 1st floor
- Brick Exterior Construction
Interior Spaces
- Property has 2 Levels
- Washer and Dryer Hookup
Bedrooms and Bathrooms
- 1 Main Level Bedroom
- 1 Full Bathroom
Parking
- On-Street Parking
- Off-Site Parking
Utilities
- Forced Air Heating and Cooling System
- Cooling System Utilizes Natural Gas
- Natural Gas Water Heater
- Public Septic
Listing and Financial Details
- Tax Lot 2003
- Assessor Parcel Number 5091//2003
Community Details
Overview
- Association fees include common area maintenance, water
- Low-Rise Condominium
- Deanwood Community
- Deanwood Subdivision
Pet Policy
- Dogs and Cats Allowed
Map
Home Values in the Area
Average Home Value in this Area
Tax History
| Year | Tax Paid | Tax Assessment Tax Assessment Total Assessment is a certain percentage of the fair market value that is determined by local assessors to be the total taxable value of land and additions on the property. | Land | Improvement |
|---|---|---|---|---|
| 2025 | $875 | $118,610 | $35,580 | $83,030 |
| 2024 | $835 | $113,440 | $34,030 | $79,410 |
| 2023 | $750 | $102,980 | $30,890 | $72,090 |
| 2022 | $700 | $96,160 | $28,850 | $67,310 |
| 2021 | $650 | $89,800 | $26,940 | $62,860 |
| 2020 | $722 | $84,970 | $25,490 | $59,480 |
| 2019 | $706 | $83,060 | $24,920 | $58,140 |
| 2018 | $684 | $80,470 | $0 | $0 |
| 2017 | $659 | $77,500 | $0 | $0 |
| 2016 | $614 | $72,200 | $0 | $0 |
| 2015 | $420 | $49,430 | $0 | $0 |
| 2014 | $469 | $55,160 | $0 | $0 |
Property History
| Date | Event | Price | List to Sale | Price per Sq Ft | Prior Sale |
|---|---|---|---|---|---|
| 10/22/2025 10/22/25 | For Sale | $149,900 | +35.0% | -- | |
| 07/19/2022 07/19/22 | Sold | $111,000 | -3.5% | $260 / Sq Ft | View Prior Sale |
| 05/06/2022 05/06/22 | For Sale | $115,000 | 0.0% | $269 / Sq Ft | |
| 06/23/2015 06/23/15 | Rented | $950 | 0.0% | -- | |
| 06/23/2015 06/23/15 | Under Contract | -- | -- | -- | |
| 05/06/2015 05/06/15 | For Rent | $950 | -- | -- |
Purchase History
| Date | Type | Sale Price | Title Company |
|---|---|---|---|
| Deed | $111,000 | Old Republic Title | |
| Warranty Deed | $110,000 | -- |
Mortgage History
| Date | Status | Loan Amount | Loan Type |
|---|---|---|---|
| Open | $87,750 | New Conventional | |
| Previous Owner | $104,500 | New Conventional |
Source: Bright MLS
MLS Number: DCDC2228646
APN: 5091-2003
- 4230 Edson Place NE
- 4238 Foote St NE Unit 2
- 4226 Foote St NE
- 527 42nd St NE
- 612 44th St NE
- 4253 Eads St NE
- 4202 Grant St NE Unit 301
- 4227 Gault Place NE
- 4225 Gault Place NE
- 4419 Foote St NE
- 4243 Dix St NE
- 504 45th St NE
- 4333 Hayes St NE
- 4108 Grant St NE
- 4264 Clay St NE
- 4401 Hayes St NE
- 4411 Dix St NE
- 4106 Gault Place NE Unit 5
- 4527 Foote St NE
- 616 46th St NE
- 4229 Eads St NE
- 612 44th St NE
- 4252 Dix St NE
- 4215 Dix St NE Unit 1
- 4226 Gault Place NE
- 4401 Gault Place NE
- 501 45th St NE Unit 2
- 4013 Gault Place NE Unit 302
- 4518 Clay St NE Unit BASEMENT APT
- 225 43rd Rd NE Unit 104
- 4433 Hunt Place NE
- 4519 Clay St NE
- 4212 E Capitol St NE
- 800 Kenilworth Ave NE
- 4020 Blaine St NE
- 4909 Fitch Place NE
- 750 Kenilworth Terrace NE
- 576 49th Place NE
- 824 48th Place NE
- 4930 Eads Place NE
