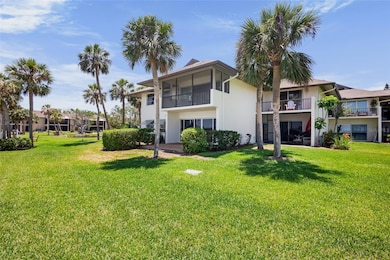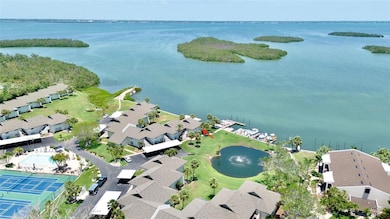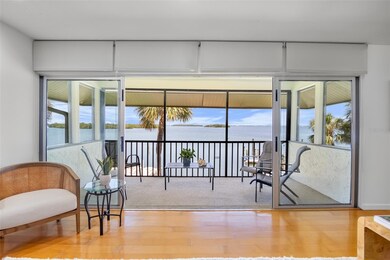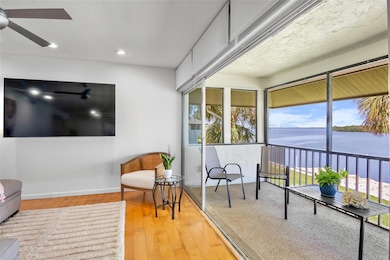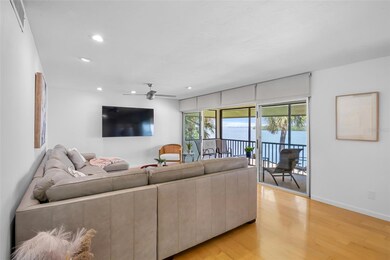
PELICAN HARBOUR & BEACH CLUB 4234 Gulf of Mexico Dr Unit G2 Longboat Key, FL 34228
Estimated payment $8,020/month
Highlights
- 800 Feet of Bay Harbor Waterfront
- White Water Ocean Views
- Fishing Pier
- Anna Maria Elementary School Rated A-
- Floating Dock
- Clubhouse
About This Home
PRICE REDUCTION! Waterfront 3BR Coastal Condo with Panoramic Bay Views!
Experience the pinnacle of island living in this recently refreshed 3-bedroom, 2-bath condo in the highly desirable Pelican Harbour & Beach Club on Longboat Key. Located on the second floor, this light-filled end unit offers sweeping Sarasota Bay views from the living room, primary suite, and your private screened-in balcony—ideal for morning coffee or sunset cocktails.
With over 1,600 sq ft of coastal-inspired living space, this residence features a spacious living room, tranquil dining area, and a serene owner’s suite with lanai access and a beautifully renovated ensuite bath. Recent updates include new carpet, furniture, recessed lighting, professionally painted interiors, mounted TVs, and a new AC and water heater (2024). Additional conveniences include in-unit laundry and covered parking.
Pelican Harbour offers resort-style amenities: 200 feet of private deeded beach with new lounge chairs, Heated pool & clubhouse, Marina with boat slips (up to 28 ft) & kayak launch, Tennis & pickleball courts, Pet-friendly.
Professionally managed, the community features new roofs, hurricane-rated carports. Ideally located mid-key, you're just minutes from St. Armands Circle, Bayfront Park, and the new St. Regis Resort.
Whether you're seeking a full-time residence, seasonal escape, or investment opportunity, this bayside retreat offers the perfect blend of luxury, comfort, and convenience.
Listing Agent
BLUESRQ REAL ESTATE INC Brokerage Phone: 941-894-7248 License #3598941 Listed on: 05/18/2025
Property Details
Home Type
- Condominium
Est. Annual Taxes
- $13,273
Year Built
- Built in 1973
Lot Details
- East Facing Home
HOA Fees
- $1,753 Monthly HOA Fees
Parking
- 1 Carport Space
Property Views
Home Design
- Block Foundation
- Shingle Roof
- Stucco
Interior Spaces
- 1,636 Sq Ft Home
- 2-Story Property
- Ceiling Fan
- Window Treatments
- Living Room
- L-Shaped Dining Room
Kitchen
- Range
- Microwave
- Dishwasher
- Disposal
Flooring
- Wood
- Carpet
- Concrete
- Tile
Bedrooms and Bathrooms
- 3 Bedrooms
- Primary Bedroom on Main
- En-Suite Bathroom
- 2 Full Bathrooms
- Single Vanity
- Shower Only
Laundry
- Laundry Room
- Dryer
- Washer
Outdoor Features
- Fishing Pier
- Deeded access to the beach
- Access to Bay or Harbor
- Seawall
- Floating Dock
- Dock made with Composite Material
- Balcony
- Covered Patio or Porch
Schools
- Anna Maria Elementary School
- Martha B. King Middle School
- Bayshore High School
Utilities
- Central Air
- Heating Available
- Vented Exhaust Fan
- Electric Water Heater
- Cable TV Available
Listing and Financial Details
- Visit Down Payment Resource Website
- Tax Lot G2
- Assessor Parcel Number 8018300759
Community Details
Overview
- Association fees include cable TV, pool, escrow reserves fund, fidelity bond, insurance, maintenance structure, ground maintenance, management, pest control, private road, recreational facilities, sewer, trash, water
- Pelican Harbour & Beach Club Community
- Pelican Harbour & Beach Club Subdivision
Amenities
- Clubhouse
Recreation
- Dog Park
Pet Policy
- 2 Pets Allowed
- Dogs and Cats Allowed
Map
About PELICAN HARBOUR & BEACH CLUB
Home Values in the Area
Average Home Value in this Area
Tax History
| Year | Tax Paid | Tax Assessment Tax Assessment Total Assessment is a certain percentage of the fair market value that is determined by local assessors to be the total taxable value of land and additions on the property. | Land | Improvement |
|---|---|---|---|---|
| 2025 | $13,273 | $688,500 | -- | $688,500 |
| 2024 | $13,273 | $875,500 | -- | $875,500 |
| 2023 | $4,703 | $338,266 | $0 | $0 |
| 2022 | $4,671 | $328,414 | $0 | $0 |
| 2021 | $4,531 | $318,849 | $0 | $0 |
| 2020 | $4,690 | $314,447 | $0 | $0 |
| 2019 | $4,603 | $307,377 | $0 | $0 |
| 2018 | $4,568 | $301,646 | $0 | $0 |
| 2017 | $4,269 | $295,442 | $0 | $0 |
| 2016 | $4,264 | $289,365 | $0 | $0 |
| 2015 | $4,122 | $287,354 | $0 | $0 |
| 2014 | $4,122 | $285,073 | $0 | $0 |
| 2013 | $4,033 | $280,860 | $0 | $0 |
Property History
| Date | Event | Price | Change | Sq Ft Price |
|---|---|---|---|---|
| 08/05/2025 08/05/25 | Price Changed | $949,000 | -2.7% | $580 / Sq Ft |
| 05/18/2025 05/18/25 | For Sale | $975,000 | +2.6% | $596 / Sq Ft |
| 08/18/2023 08/18/23 | Sold | $950,000 | -4.5% | $581 / Sq Ft |
| 07/07/2023 07/07/23 | Pending | -- | -- | -- |
| 04/25/2023 04/25/23 | For Sale | $995,000 | -- | $608 / Sq Ft |
Purchase History
| Date | Type | Sale Price | Title Company |
|---|---|---|---|
| Warranty Deed | $950,000 | None Listed On Document | |
| Interfamily Deed Transfer | -- | Attorney | |
| Warranty Deed | -- | -- | |
| Warranty Deed | -- | -- |
Mortgage History
| Date | Status | Loan Amount | Loan Type |
|---|---|---|---|
| Open | $854,905 | New Conventional |
Similar Homes in Longboat Key, FL
Source: Stellar MLS
MLS Number: A4653045
APN: 80183-0075-9
- 4234 Gulf of Mexico Dr Unit Q2
- 4234 Gulf of Mexico Dr Unit Y2
- 4235 Gulf of Mexico Dr Unit G203
- 4241 Gulf of Mexico Dr Unit 202
- 4325 Gulf of Mexico Dr Unit 204
- 527 Sutton Place Unit T-12
- 605 Sutton Place Unit 101
- 605 Sutton Place Unit 401
- 4401 Gulf of Mexico Dr Unit 907
- 600 Sutton Place Unit 305
- 600 Sutton Place Unit 101
- 600 Sutton Place Unit 104
- 4350 Chatham Dr Unit 106
- 4350 Chatham Dr Unit 105
- 4400 Exeter Dr Unit 201
- 4310 Falmouth Dr Unit 105
- 4310 Falmouth Dr Unit 104
- 4420 Exeter Dr Unit 303
- 4380 Exeter Dr Unit 204
- 4621 Gulf of Mexico Dr Unit 2F
- 4325 Gulf of Mexico Dr Unit 305
- 4325 Gulf of Mexico Dr Unit 408
- 4325 Gulf of Mexico Dr Unit 208
- 4325 Gulf of Mexico Dr Unit 102
- 4325 Gulf of Mexico Dr Unit 507
- 4325 Gulf of Mexico Dr Unit 406
- 534 Sutton Place
- 600 Sutton Place Unit 201
- 4485 Gulf of Mexico Dr Unit PH2
- 523 Bayport Way Unit 523
- 522 Bayport Way Unit 522
- 519 Bayport Way Unit 519
- 517 Bayport Way Unit 517
- 706 Bayport Way Unit 706
- 716 Bayport Way Unit 716
- 720 Bayport Way Unit 720
- 724 Bayport Way Unit 724
- 739 Bayport Way Unit 739
- 741 Bayport Way Unit 741
- 744 Bayport Way Unit 744

