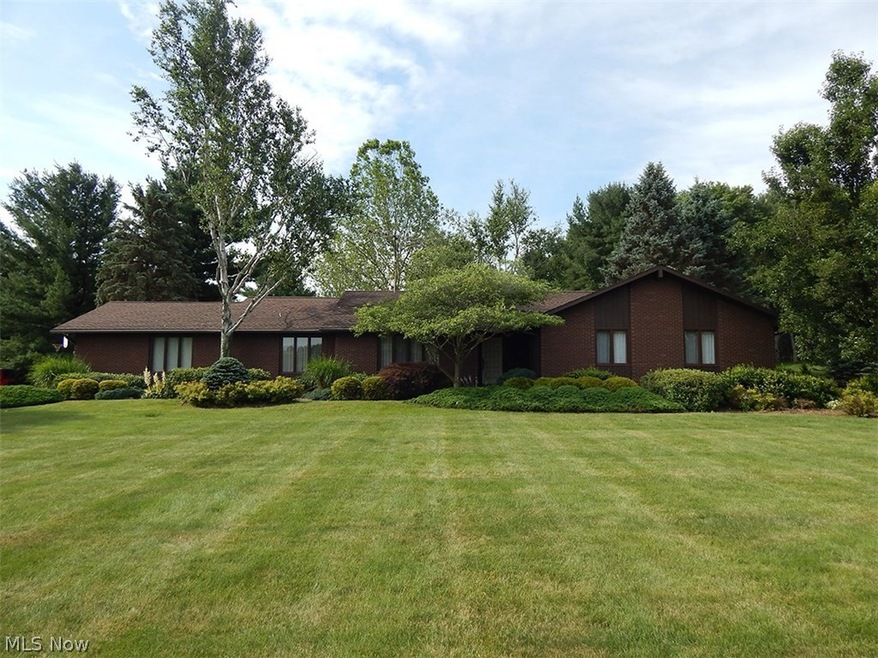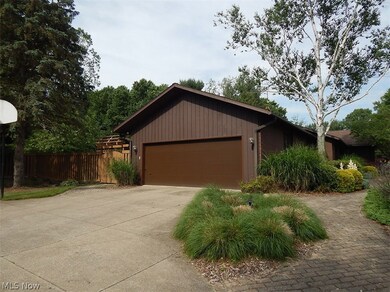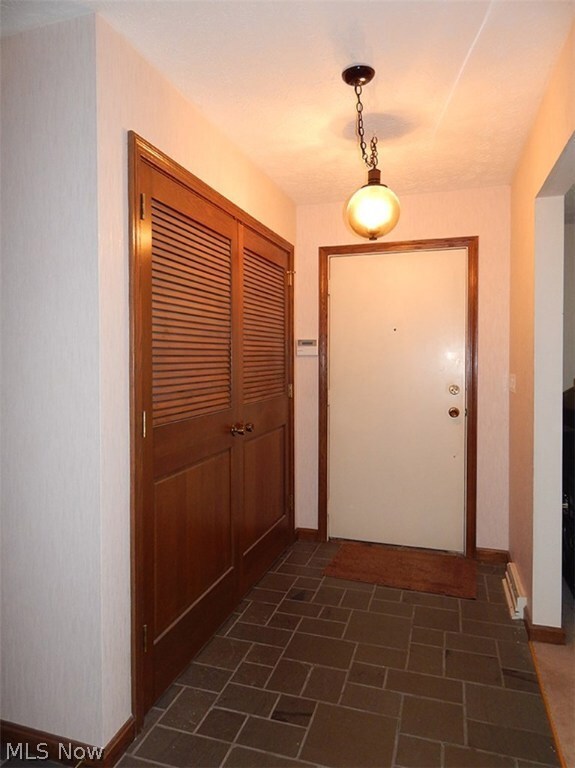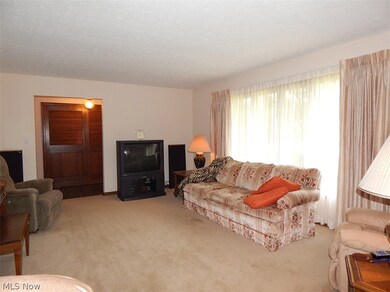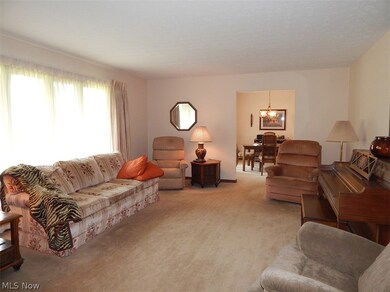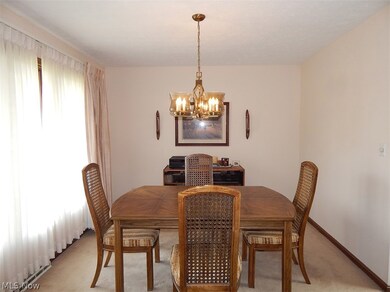
Estimated Value: $480,000 - $608,000
Highlights
- 1.75 Acre Lot
- 1 Fireplace
- 2 Car Attached Garage
- Richfield Elementary School Rated A-
- No HOA
- Forced Air Heating and Cooling System
About This Home
As of August 2017This home is located at 4234 Idlebrook Dr, Akron, OH 44333 since 29 June 2017 and is currently estimated at $545,524, approximately $234 per square foot. This property was built in 1976. 4234 Idlebrook Dr is a home located in Summit County with nearby schools including Richfield Elementary School, Bath Elementary School, and Revere Middle School.
Home Details
Home Type
- Single Family
Est. Annual Taxes
- $4,085
Year Built
- Built in 1976
Lot Details
- 1.75 Acre Lot
- Lot Dimensions are 175x435
- Wood Fence
Parking
- 2 Car Attached Garage
Home Design
- Brick Exterior Construction
- Fiberglass Roof
- Asphalt Roof
- Cedar Siding
- Cedar
Interior Spaces
- 1-Story Property
- 1 Fireplace
- Partially Finished Basement
- Basement Fills Entire Space Under The House
Kitchen
- Built-In Oven
- Range
- Microwave
- Dishwasher
- Disposal
Bedrooms and Bathrooms
- 3 Bedrooms
- 2.5 Bathrooms
Laundry
- Dryer
- Washer
Utilities
- Forced Air Heating and Cooling System
- Heating System Uses Gas
- Water Softener
- Septic Tank
Community Details
- No Home Owners Association
- Hunter Hill Subdivision
Listing and Financial Details
- Assessor Parcel Number 0400334
Ownership History
Purchase Details
Home Financials for this Owner
Home Financials are based on the most recent Mortgage that was taken out on this home.Similar Homes in Akron, OH
Home Values in the Area
Average Home Value in this Area
Purchase History
| Date | Buyer | Sale Price | Title Company |
|---|---|---|---|
| Mcdonald Stephen | $293,150 | American Title Association |
Property History
| Date | Event | Price | Change | Sq Ft Price |
|---|---|---|---|---|
| 08/18/2017 08/18/17 | Sold | $293,150 | +17.3% | $126 / Sq Ft |
| 07/14/2017 07/14/17 | Pending | -- | -- | -- |
| 06/29/2017 06/29/17 | For Sale | $250,000 | -- | $107 / Sq Ft |
Tax History Compared to Growth
Tax History
| Year | Tax Paid | Tax Assessment Tax Assessment Total Assessment is a certain percentage of the fair market value that is determined by local assessors to be the total taxable value of land and additions on the property. | Land | Improvement |
|---|---|---|---|---|
| 2025 | $7,550 | $145,065 | $31,952 | $113,113 |
| 2024 | $7,550 | $145,065 | $31,952 | $113,113 |
| 2023 | $7,550 | $145,065 | $31,952 | $113,113 |
| 2022 | $6,966 | $114,961 | $25,158 | $89,803 |
| 2021 | $6,849 | $114,961 | $25,158 | $89,803 |
| 2020 | $6,713 | $114,960 | $25,160 | $89,800 |
| 2019 | $7,430 | $119,330 | $24,650 | $94,680 |
| 2018 | $7,206 | $117,090 | $24,650 | $92,440 |
| 2017 | $3,933 | $72,090 | $24,650 | $47,440 |
| 2016 | $4,085 | $72,090 | $24,650 | $47,440 |
| 2015 | $3,933 | $72,090 | $24,650 | $47,440 |
| 2014 | $3,826 | $72,090 | $24,650 | $47,440 |
| 2013 | $3,955 | $75,080 | $24,650 | $50,430 |
Agents Affiliated with this Home
-
Barbara Wilson

Seller's Agent in 2017
Barbara Wilson
Howard Hanna
(330) 807-2778
8 in this area
1,432 Total Sales
-
Kelly Folden

Buyer's Agent in 2017
Kelly Folden
EXP Realty, LLC.
(330) 289-1334
22 in this area
305 Total Sales
Map
Source: MLS Now (Howard Hanna)
MLS Number: 3918464
APN: 04-00334
- V/L 4655 Medina Rd
- 93 N Hametown Rd
- 118 Lethbridge Cir
- 294 N Hametown Rd
- 4339 Sierra Dr
- 282 Hollythorn Dr
- 255 Harmony Hills Dr
- 522 Robinwood Ln Unit H
- 4590 Rockridge Way
- 4609 Barnsleigh Dr Unit 47
- 635 N Hametown Rd
- 218 Treetop Spur
- 3621 N Shore Dr
- 4643 Barnsleigh Dr Unit 46
- 443 S Hametown Rd
- 494 Arbor Ln
- 4700 Barnsleigh Dr
- 30 Harvester Dr
- 547 Heatherleigh Dr
- 0 Granger Rd
- 4234 Idlebrook Dr
- 4258 Idlebrook Dr
- 4218 Idlebrook Dr
- 4233 Idlebrook Dr
- 4259 Idlebrook Dr
- 4188 Idlebrook Dr
- 4191 Idlebrook Dr
- 145 Harvest Dr
- 4287 Idlebrook Dr
- 4272 Fryman Dr
- 160 Harvest Dr
- 161 Harvest Dr
- 4300 Idlebrook Dr
- 4311 Idlebrook Dr
- 4284 Fryman Dr
- 177 Harvest Dr
- 180 Crystal Lake Rd
- 4157 Idlebrook Dr
- 4320 Idlebrook Dr
- 4303 Fryman Dr
