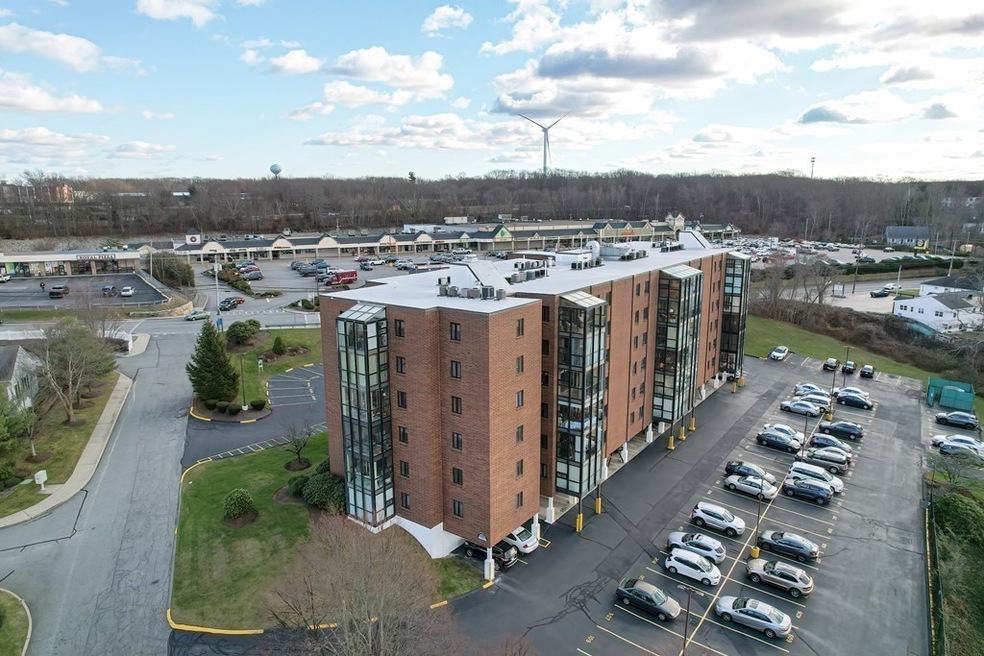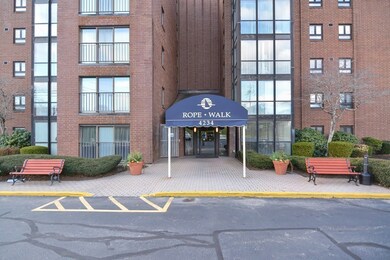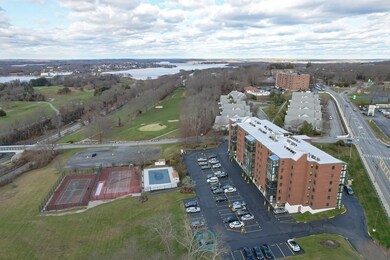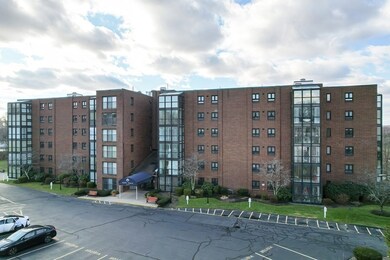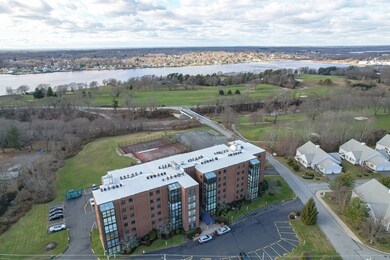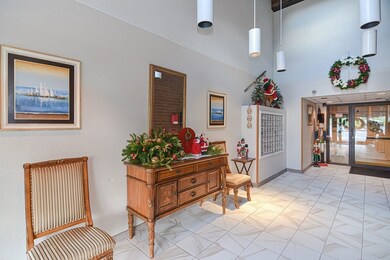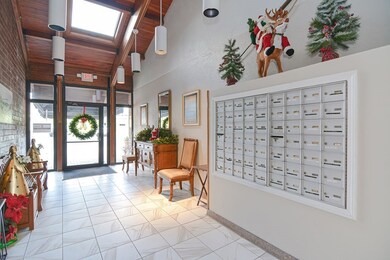
4234 N Main St Unit 101 Fall River, MA 02720
Western Fall River NeighborhoodHighlights
- Marina
- Medical Services
- Landscaped Professionally
- Golf Course Community
- Open Floorplan
- Property is near public transit
About This Home
As of September 2023Beautiful two-bedroom condo with an exceptional first floor location in Ropewalk! Enjoy the ease and comfort of having singe level condo living near all the conveniences! The spacious and bright living room is open to the west-facing glass solarium. The fantastic sunroom offers beautiful sunset views, overlooks the Fall River Country Club, the pool, and athletic courts. You can also see your assigned, covered parking spot from the sunroom which is a feature the current owner appreciates. The kitchen is fully applianced and the in-unit washer and dryer are also included. The primary bedroom suite offers a large bedroom, walk in closet and private bathroom with tub and shower. There is a guest bedroom or office with a second full bathroom. This professionally managed condo features many community amenities: elevator, pool, centra air tennis and basketball courts, secure entrance with video and more! Shopping directly across the street and easy highway access to both Route 24 and 195.
Property Details
Home Type
- Condominium
Est. Annual Taxes
- $3,670
Year Built
- Built in 1987
Lot Details
- Landscaped Professionally
HOA Fees
- $286 Monthly HOA Fees
Home Design
- Garden Home
- Rubber Roof
Interior Spaces
- 1,226 Sq Ft Home
- 1-Story Property
- Open Floorplan
- Sun or Florida Room
Kitchen
- Range
- Microwave
- Dishwasher
Flooring
- Wall to Wall Carpet
- Ceramic Tile
Bedrooms and Bathrooms
- 2 Bedrooms
- Walk-In Closet
- 2 Full Bathrooms
Laundry
- Laundry on main level
- Dryer
- Washer
Home Security
- Home Security System
- Intercom
- Door Monitored By TV
Parking
- 1 Car Parking Space
- Paved Parking
- Open Parking
- Assigned Parking
Location
- Property is near public transit
- Property is near schools
Utilities
- Forced Air Heating and Cooling System
- Heating System Uses Natural Gas
- Tankless Water Heater
- Gas Water Heater
Listing and Financial Details
- Tax Lot 3507
- Assessor Parcel Number 2839036
Community Details
Overview
- Association fees include insurance, security, maintenance structure, ground maintenance, snow removal
- 60 Units
- Ropewalk Community
Amenities
- Medical Services
- Shops
- Elevator
Recreation
- Marina
- Golf Course Community
- Tennis Courts
- Community Pool
Security
- Resident Manager or Management On Site
Similar Homes in Fall River, MA
Home Values in the Area
Average Home Value in this Area
Property History
| Date | Event | Price | Change | Sq Ft Price |
|---|---|---|---|---|
| 09/19/2023 09/19/23 | Sold | $375,000 | +17.2% | $306 / Sq Ft |
| 08/08/2023 08/08/23 | Pending | -- | -- | -- |
| 07/29/2023 07/29/23 | For Sale | $319,900 | +9.6% | $261 / Sq Ft |
| 02/28/2023 02/28/23 | Sold | $292,000 | -2.6% | $238 / Sq Ft |
| 02/05/2023 02/05/23 | Pending | -- | -- | -- |
| 12/30/2022 12/30/22 | For Sale | $299,900 | +76.4% | $245 / Sq Ft |
| 12/22/2014 12/22/14 | Sold | $170,000 | -5.0% | $155 / Sq Ft |
| 11/13/2014 11/13/14 | Pending | -- | -- | -- |
| 11/10/2014 11/10/14 | For Sale | $179,000 | -- | $163 / Sq Ft |
Tax History Compared to Growth
Agents Affiliated with this Home
-

Seller's Agent in 2023
Jayson LaPlante
Milestone Realty, Inc.
(508) 369-4129
2 in this area
107 Total Sales
-

Seller's Agent in 2023
Jennifer Mello
The Mello Group, Inc.
(401) 339-1506
3 in this area
167 Total Sales
-

Buyer's Agent in 2023
Mark Maraglia
EXIT Premier Real Estate
(508) 272-8761
1 in this area
167 Total Sales
-

Seller's Agent in 2014
Anne Reed
Lamacchia Realty, Inc.
(508) 677-3942
11 in this area
39 Total Sales
Map
Source: MLS Property Information Network (MLS PIN)
MLS Number: 73066934
- 3850 N Main St Unit 3850
- 3652 N Main St Unit 4
- 3527 Riverside Ave
- 129 Dewey St
- 102 Terri Marie Way Unit 4-12
- 102 Terri Marie Way Unit 10
- 81 Wood St
- 172 Washington Ave
- 1978 County St
- 138 Bourn Ave
- 5455 N Main St Unit 6B
- 200 Joseph Dr
- 2163 County St
- 247 Main St
- 224 Chace St
- 2546 County St
- 386 Buffinton St
- 29 Cedar St
- 196 Luther Ave
- 327 Quincy St
