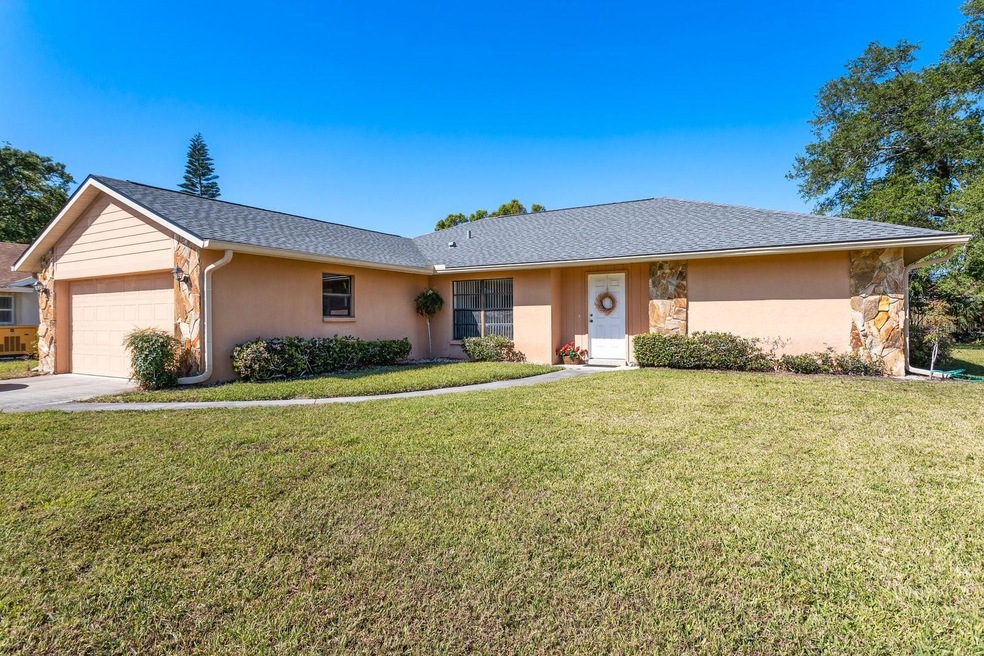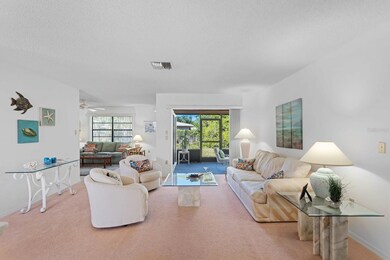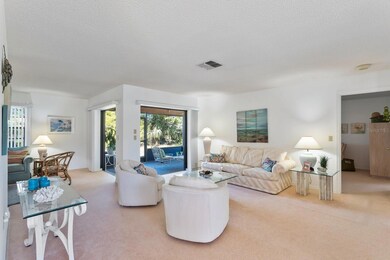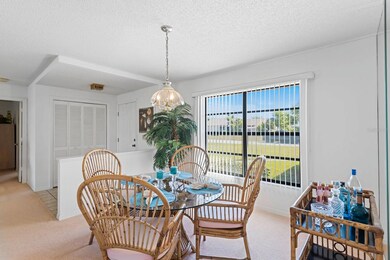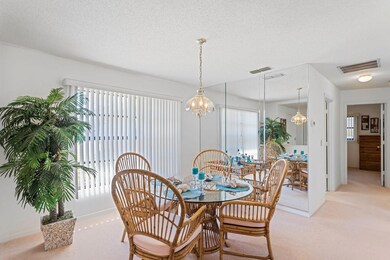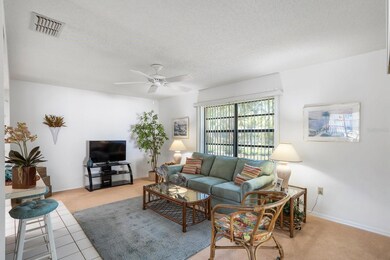
4234 Pasadena Cir Sarasota, FL 34233
South Gate Ridge NeighborhoodEstimated Value: $416,818 - $476,000
Highlights
- Property is near public transit
- Florida Architecture
- Covered patio or porch
- Riverview High School Rated A
- No HOA
- Family Room Off Kitchen
About This Home
As of June 2023Location, Location, New Roof!, the three most important things about your next home! Less than 5 miles from almost anything Sarasota has to offer, this nicely laid out 3/2/2 split floor plan has been very well cared for by the current owner since 1986. A Legacy Trail entrance is minutes by foot or bike at Wilkinson Road. Great school district, as well. Three sets of pocket sliding doors give you access to the lanai from the formal living room, the family room and the Master bedroom. There you will find a very large, covered lanai with a nice private back yard with plenty of room for a pool in your future. In the meantime, grill out and play some badminton or horseshoes and enjoy the birds chirping. Forest Lakes South is a very nice subdivision that does not have deed restrictions and yet the owners take pride in their homes. This home is ready to move in and updating can be done over time as your future bonuses come in! Come take a look, you’ll be glad you did! Remember, there’s no place like home, so click your heels together and hurry on over to make this one yours!
Last Agent to Sell the Property
MICHAEL SAUNDERS & COMPANY License #0695134 Listed on: 03/22/2023

Home Details
Home Type
- Single Family
Est. Annual Taxes
- $3,678
Year Built
- Built in 1983
Lot Details
- 10,140 Sq Ft Lot
- Lot Dimensions are 85x120
- East Facing Home
- Property is zoned RSF2
Parking
- 2 Car Attached Garage
Home Design
- Florida Architecture
- Slab Foundation
- Shingle Roof
- Block Exterior
Interior Spaces
- 1,633 Sq Ft Home
- 1-Story Property
- Ceiling Fan
- Blinds
- Sliding Doors
- Family Room Off Kitchen
- Combination Dining and Living Room
Kitchen
- Range with Range Hood
- Recirculated Exhaust Fan
- Microwave
- Dishwasher
- Disposal
Flooring
- Carpet
- Tile
Bedrooms and Bathrooms
- 3 Bedrooms
- Split Bedroom Floorplan
- Walk-In Closet
- 2 Full Bathrooms
Laundry
- Laundry Room
- Dryer
- Washer
Schools
- Wilkinson Elementary School
- Sarasota Middle School
- Riverview High School
Utilities
- Central Air
- Heating Available
- Vented Exhaust Fan
- Thermostat
- Electric Water Heater
- Cable TV Available
Additional Features
- Covered patio or porch
- Property is near public transit
Community Details
- No Home Owners Association
- Forest Lakes South Community
- Forest Lakes South Subdivision
Listing and Financial Details
- Visit Down Payment Resource Website
- Tax Lot 57
- Assessor Parcel Number 0070110003
Ownership History
Purchase Details
Home Financials for this Owner
Home Financials are based on the most recent Mortgage that was taken out on this home.Similar Homes in Sarasota, FL
Home Values in the Area
Average Home Value in this Area
Purchase History
| Date | Buyer | Sale Price | Title Company |
|---|---|---|---|
| Werfelman William H | $475,000 | None Listed On Document |
Property History
| Date | Event | Price | Change | Sq Ft Price |
|---|---|---|---|---|
| 06/30/2023 06/30/23 | Sold | $475,000 | -5.0% | $291 / Sq Ft |
| 05/23/2023 05/23/23 | Pending | -- | -- | -- |
| 05/10/2023 05/10/23 | For Sale | $500,000 | 0.0% | $306 / Sq Ft |
| 04/14/2023 04/14/23 | Pending | -- | -- | -- |
| 03/22/2023 03/22/23 | For Sale | $500,000 | -- | $306 / Sq Ft |
Tax History Compared to Growth
Tax History
| Year | Tax Paid | Tax Assessment Tax Assessment Total Assessment is a certain percentage of the fair market value that is determined by local assessors to be the total taxable value of land and additions on the property. | Land | Improvement |
|---|---|---|---|---|
| 2024 | $3,896 | $338,600 | $136,700 | $201,900 |
| 2023 | $3,896 | $314,500 | $122,100 | $192,400 |
| 2022 | $3,678 | $302,300 | $123,100 | $179,200 |
| 2021 | $2,954 | $202,300 | $77,400 | $124,900 |
| 2020 | $2,796 | $186,600 | $69,400 | $117,200 |
| 2019 | $2,693 | $181,800 | $76,300 | $105,500 |
| 2018 | $3,032 | $210,900 | $92,500 | $118,400 |
| 2017 | $2,953 | $197,288 | $0 | $0 |
| 2016 | $2,908 | $204,700 | $82,300 | $122,400 |
| 2015 | $2,792 | $192,200 | $72,600 | $119,600 |
| 2014 | $2,411 | $134,750 | $0 | $0 |
Agents Affiliated with this Home
-
Kathleen Griffin

Seller's Agent in 2023
Kathleen Griffin
Michael Saunders
(941) 302-3979
1 in this area
42 Total Sales
-
Beth Dilley

Buyer's Agent in 2023
Beth Dilley
ASCENDIA REAL ESTATE
(941) 400-1322
2 in this area
73 Total Sales
Map
Source: Stellar MLS
MLS Number: A4564391
APN: 0070-11-0003
- 4212 Pasadena Cir
- 4103 Foristall Ave Unit 4103
- 3826 Virga Blvd
- 4243 MacEachen Blvd
- 3938 Yellowstone Cir
- 4335 MacEachen Blvd
- 3987 MacEachen Blvd Unit 132
- 3987 MacEachen Blvd Unit 133
- 3987 MacEachen Blvd Unit 123
- 3983 MacEachen Blvd Unit 432
- 0 Annie St
- 4401 Garcia Ave
- 4409 MacEachen Blvd
- 4001 Beneva Rd Unit 343
- 4001 Beneva Rd Unit 208
- 4001 Beneva Rd Unit 304
- 3857 Woodrow Ridge St
- 4461 MacEachen Blvd
- 3950 Sawyerwood Rd
- 4535 MacEachen Blvd
- 4234 Pasadena Cir
- 4226 Pasadena Cir
- 4242 Pasadena Cir
- 4205 Wilmette Place
- 4153 Wilmette Place
- 4217 Wilmette Place Unit 2
- 4252 Pasadena Cir
- 4145 Wilmette Place
- 4233 Pasadena Cir
- Des Plains Dr
- 4225 Pasadena Cir
- 4225 Wilmette Place Unit 2
- 4241 Pasadena Cir
- 4139 Wilmette Place Unit 2
- 4213 Pasadena Cir
- 4251 Pasadena Cir
- 4262 Pasadena Cir
- 4202 Pasadena Cir
- 4202 Wilmette Place
- 4237 Wilmette Place
