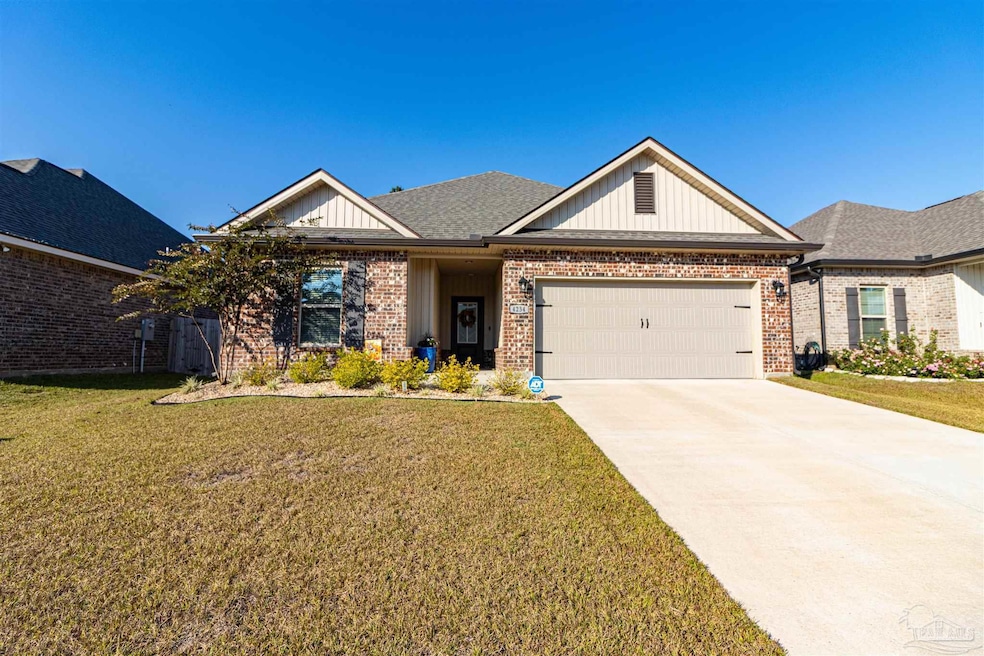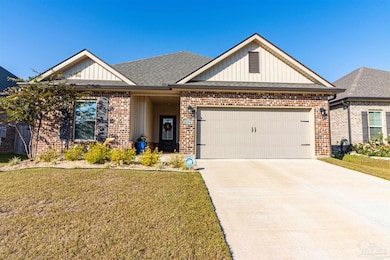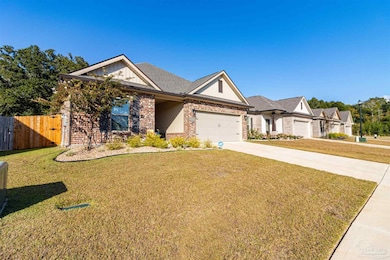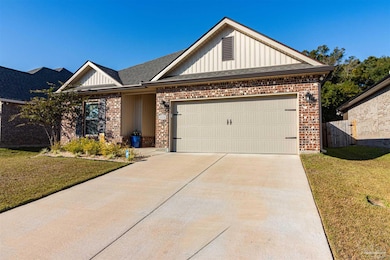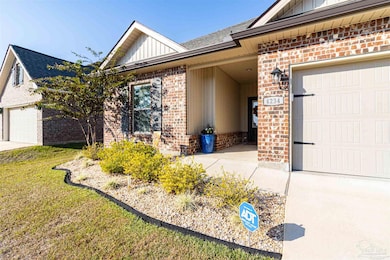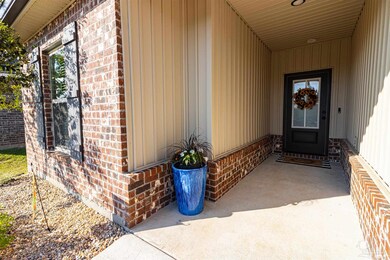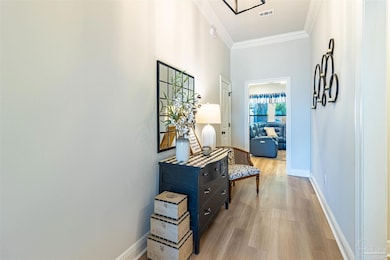Estimated payment $1,808/month
Highlights
- Traditional Architecture
- Mud Room
- Interior Lot
- High Ceiling
- Walk-In Pantry
- Soaking Tub
About This Home
Welcome to this beautifully designed 3 bedroom, 2 bathroom home featuring an open layout with a desirable split floor plan. Luxury vinyl plank flooring extends throughout the entire home for a clean and cohesive look. The kitchen includes quartz countertops, a large island, subway tile backsplash, walk in pantry, stainless appliances, undermount sink, cabinet hardware, and recessed lighting. The spacious primary suite offers a double vanity, garden tub, separate shower, and a generous walk-in closet. Both bathrooms include framed mirrors, and the home features upgraded lighting throughout including pendant lighting and canned lighting. A mud room with its own walk-in closet adds valuable storage space. Outdoor features include a covered rear patio, LED coach lights on each side of the garage. Additional highlights include vinyl low E MI windows, smoke and carbon monoxide detectors, architectural 30 year shingles, and established landscaping with lawn shed. Energy conscious features such as the water heater and efficient windows add everyday comfort. This home offers a modern design and thoughtful finishes throughout.
Home Details
Home Type
- Single Family
Est. Annual Taxes
- $589
Year Built
- Built in 2023
Lot Details
- 5,663 Sq Ft Lot
- Back Yard Fenced
- Interior Lot
HOA Fees
- $17 Monthly HOA Fees
Parking
- 2 Car Garage
- Garage Door Opener
Home Design
- Traditional Architecture
- Slab Foundation
- Frame Construction
- Shingle Roof
- Concrete Siding
Interior Spaces
- 1,573 Sq Ft Home
- 1-Story Property
- High Ceiling
- Ceiling Fan
- Recessed Lighting
- Pendant Lighting
- Blinds
- Mud Room
- Combination Kitchen and Dining Room
- Inside Utility
- Washer and Dryer Hookup
- Fire and Smoke Detector
Kitchen
- Breakfast Bar
- Walk-In Pantry
- Built-In Microwave
- Dishwasher
- Kitchen Island
- Disposal
Bedrooms and Bathrooms
- 3 Bedrooms
- 2 Full Bathrooms
- Soaking Tub
Schools
- Pea Ridge Elementary School
- Avalon Middle School
- Pace High School
Utilities
- Central Heating and Cooling System
- Heat Pump System
- Baseboard Heating
- Electric Water Heater
Community Details
- Association fees include management
- Southern Palms Subdivision
Listing and Financial Details
- Assessor Parcel Number 101N29520600H000020
Map
Home Values in the Area
Average Home Value in this Area
Tax History
| Year | Tax Paid | Tax Assessment Tax Assessment Total Assessment is a certain percentage of the fair market value that is determined by local assessors to be the total taxable value of land and additions on the property. | Land | Improvement |
|---|---|---|---|---|
| 2024 | $589 | $243,220 | $38,000 | $205,220 |
| 2023 | $589 | $35,000 | $35,000 | $0 |
| 2022 | $264 | $20,000 | $20,000 | $0 |
Property History
| Date | Event | Price | List to Sale | Price per Sq Ft |
|---|---|---|---|---|
| 11/21/2025 11/21/25 | For Sale | $329,900 | -- | $210 / Sq Ft |
Purchase History
| Date | Type | Sale Price | Title Company |
|---|---|---|---|
| Special Warranty Deed | $95,000 | None Listed On Document | |
| Special Warranty Deed | $95,000 | None Listed On Document | |
| Special Warranty Deed | $316,900 | None Listed On Document |
Mortgage History
| Date | Status | Loan Amount | Loan Type |
|---|---|---|---|
| Open | $75,000 | New Conventional |
Source: Pensacola Association of REALTORS®
MLS Number: 674045
APN: 10-1N-29-5206-00H00-0020
- 4745 Sago Palm Cir
- 4586 Queen Palm Ct
- 4722 Majestic Palm St
- 4601 Queen Palm Ct
- 4702 Sago Palm Cir
- 4694 Sago Palm Cir
- 4710 Majestic Palm St
- 4690 Sago Palm Cir
- 4907 Makenna Cir
- 4124 Lawrence Ave
- 4717 Dean Dr
- 4888 Makenna Cir
- 4705 Dean Dr
- 4650 Ridge Pointe Dr
- 4924 Valor Ct
- 4731 Live Oak Ln
- 4715 Live Oak Ln
- 4907 Chads Cir
- 4971 Spencer Oaks Blvd
- 4604 Fowler Dr
- 4753 Sago Palm Cir
- 4923 Makenna Cir
- 4752 Pecanwood Place
- 4932 Valor Ct
- 4640 Crossing Ct
- 4664 Crossing Ct Unit 202
- 4664 Crossing Ct Unit 203
- 4608 Crossing Ct Unit 204
- 3902 Bowens Ct
- 3903 Bowens Ct
- 4852 Canvasback Blvd
- 4409 Gatewood Ln
- 4723 Frances St
- 4251 Willow St
- 5213 Conservation Cir
- 3521 Sweet Bay Dr
- 5524 Tucker Cir
- 4007 Amble Way
- 5636 Blake Ln
- 5065 Copperfield Dr
