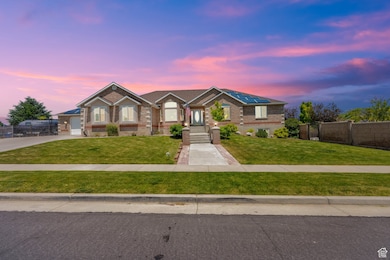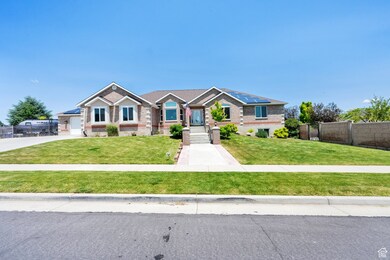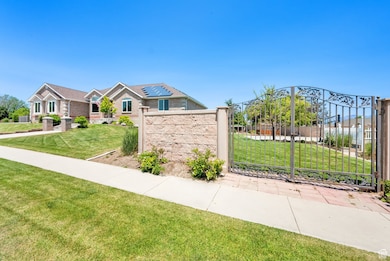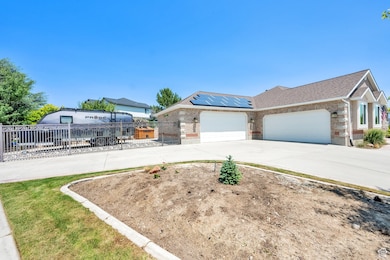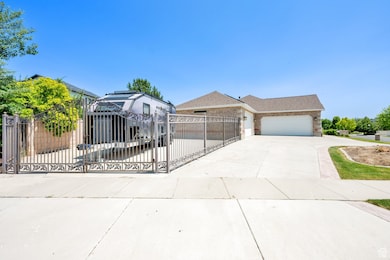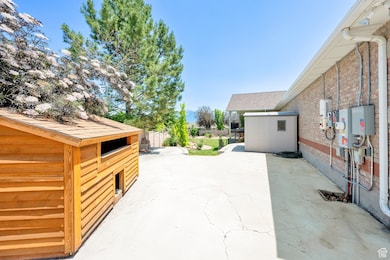
4234 W Swensen Farm Dr Riverton, UT 84096
Estimated payment $7,287/month
Highlights
- Home Theater
- Solar Power System
- 0.53 Acre Lot
- RV or Boat Parking
- Waterfall on Lot
- 5-minute walk to Swensen Farms Park
About This Home
Coveted HALF ACRE LOT in RIVERTON! This beautifully maintained home on a spacious lot has numerous upgrades for comfort and peace of mind. Featuring a brand-new roof, HVAC system, water softener, water heater and water pumps-all installed in 2024-plus a second 40-gallon water heater added in 2022. Inside, you'll find fresh carpet and stylish new flooring from 2023. There is also a backup battery for the SOLAR PANELS. Expansive yard is perfect for entertaining, complete with a firepit, tranquil water feature, and basketball court. Generous 4-car garage PLUS extra parking for RVs and Toys. Located within walking distance of the scenic Swenson Farm Park, and Canyon View Park, this property combines convenience, recreation, and quality living in one incredible package!
Home Details
Home Type
- Single Family
Year Built
- Built in 2001
Lot Details
- 0.53 Acre Lot
- Property is Fully Fenced
- Landscaped
- Secluded Lot
- Corner Lot
- Fruit Trees
- Mature Trees
- Pine Trees
- Vegetable Garden
- Property is zoned Single-Family, 1122
Parking
- 4 Car Attached Garage
- 8 Open Parking Spaces
- RV or Boat Parking
Property Views
- Mountain
- Valley
Home Design
- Rambler Architecture
- Brick Exterior Construction
- Asphalt
- Stucco
Interior Spaces
- 4,950 Sq Ft Home
- 2-Story Property
- Wet Bar
- Vaulted Ceiling
- Ceiling Fan
- 2 Fireplaces
- Double Pane Windows
- Blinds
- French Doors
- Entrance Foyer
- Home Theater
- Den
- Smart Thermostat
- Electric Dryer Hookup
Kitchen
- Double Oven
- Gas Range
- Range Hood
- Granite Countertops
- Disposal
Flooring
- Wood
- Carpet
Bedrooms and Bathrooms
- 4 Bedrooms | 2 Main Level Bedrooms
- Primary Bedroom on Main
- Walk-In Closet
- Bathtub With Separate Shower Stall
Basement
- Walk-Out Basement
- Basement Fills Entire Space Under The House
- Exterior Basement Entry
- Natural lighting in basement
Accessible Home Design
- Roll-in Shower
Eco-Friendly Details
- Solar Power System
- Solar owned by seller
- Heating system powered by active solar
- Cooling system powered by active solar
- Reclaimed Water Irrigation System
Outdoor Features
- Covered patio or porch
- Waterfall on Lot
- Basketball Hoop
Schools
- Midas Creek Elementary School
- Oquirrh Hills Middle School
- Riverton High School
Utilities
- Forced Air Heating and Cooling System
- Heat Pump System
- Natural Gas Connected
Community Details
- No Home Owners Association
- Swensen Farm Phase 2 Subdivision
Listing and Financial Details
- Exclusions: Freezer
- Home warranty included in the sale of the property
- Assessor Parcel Number 27-30-252-006
Map
Home Values in the Area
Average Home Value in this Area
Tax History
| Year | Tax Paid | Tax Assessment Tax Assessment Total Assessment is a certain percentage of the fair market value that is determined by local assessors to be the total taxable value of land and additions on the property. | Land | Improvement |
|---|---|---|---|---|
| 2023 | $5,087 | $830,100 | $284,600 | $545,500 |
| 2022 | $5,299 | $848,200 | $279,000 | $569,200 |
| 2021 | $4,628 | $659,600 | $218,700 | $440,900 |
| 2020 | $4,534 | $602,400 | $218,700 | $383,700 |
| 2019 | $4,013 | $524,200 | $218,700 | $305,500 |
| 2018 | $3,907 | $502,500 | $190,000 | $312,500 |
| 2017 | $3,958 | $496,100 | $190,000 | $306,100 |
| 2016 | $3,892 | $468,100 | $133,800 | $334,300 |
| 2015 | $3,977 | $463,700 | $142,700 | $321,000 |
| 2014 | $3,554 | $406,300 | $126,200 | $280,100 |
Property History
| Date | Event | Price | Change | Sq Ft Price |
|---|---|---|---|---|
| 07/24/2025 07/24/25 | Price Changed | $1,239,000 | -2.4% | $250 / Sq Ft |
| 06/06/2025 06/06/25 | For Sale | $1,269,000 | -- | $256 / Sq Ft |
Purchase History
| Date | Type | Sale Price | Title Company |
|---|---|---|---|
| Warranty Deed | -- | Metro National Title | |
| Interfamily Deed Transfer | -- | Accommodation | |
| Interfamily Deed Transfer | -- | Metro National Title | |
| Interfamily Deed Transfer | -- | Accommodation | |
| Warranty Deed | -- | Meridian Title | |
| Warranty Deed | -- | Meridian Title | |
| Warranty Deed | -- | Meridian Title | |
| Quit Claim Deed | -- | Meridian Title |
Mortgage History
| Date | Status | Loan Amount | Loan Type |
|---|---|---|---|
| Open | $443,000 | New Conventional | |
| Closed | $40,000 | Stand Alone Second | |
| Closed | $408,500 | New Conventional | |
| Previous Owner | $80,000 | Credit Line Revolving | |
| Previous Owner | $319,000 | New Conventional | |
| Previous Owner | $200,000 | Credit Line Revolving | |
| Previous Owner | $200,000 | Credit Line Revolving | |
| Previous Owner | $200,000 | Credit Line Revolving | |
| Previous Owner | $273,500 | New Conventional | |
| Previous Owner | $100,000 | Credit Line Revolving | |
| Previous Owner | $287,366 | No Value Available | |
| Previous Owner | $272,000 | Construction | |
| Closed | $13,243 | No Value Available |
Similar Homes in the area
Source: UtahRealEstate.com
MLS Number: 2090072
APN: 27-30-252-006-0000
- 12159 Swensen Cir
- 12339 Black Foot St
- 4477 Tappen Park Ln
- 12413 S Andreas St
- 4347 W 11770 S
- 3849 W Tenacity Cir
- 4587 W Flintlock Way
- 4466 W 11800 S
- 12522 S Andreas St
- 12527 S Saquamish St
- 3739 W Sweet Vera Ln
- 4566 W Harvest Sun Ln
- 4707 W Wagon Train Dr
- 12137 S Black Powder Dr
- 3643 W 12125 S
- 11996 S 3600 W
- 4478 W Mandy Lee Cove
- 12191 S 3600 W
- 4263 W 11475 S
- 4144 W Foxview Dr
- 4333 Park Hollow Ln
- 4333 W Park Hollow Ln
- 11747 S Siracus Dr
- 4144 W Foxview Dr
- 11743 S District View Dr
- 12903 S Parade Trail Ct
- 12657 S Legacy Springs Dr
- 5142 W Duet Dr
- 13077 S Kruger Ln
- 13099 S Twisted Oak Dr
- 3781 W Mandrake View Ct
- 4863 W Spire Way
- 5341 W Anthem Park Blvd
- 12883 S Brundisi Way
- 3857 W Ivey Ranch Rd Unit ID1249832P
- 13092 S Tortola Dr Unit L202
- 11901 S Freedom Park Dr
- 11321 S Grandville
- 13469 S Dragon Fly Ln
- 13584 S Hanley Ln Unit 302

