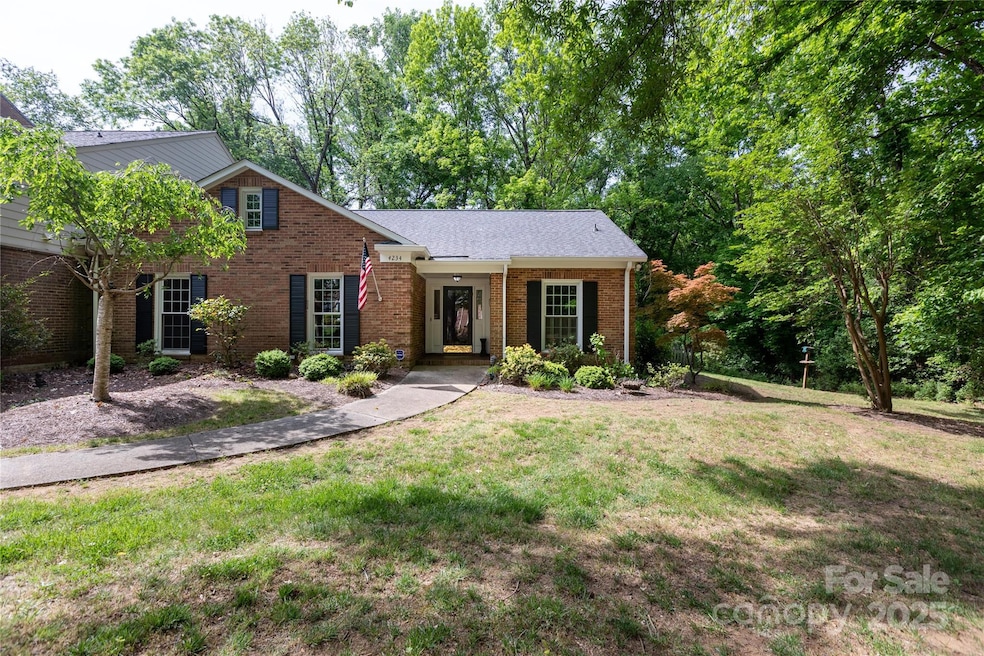
4234 Woodglen Ln Charlotte, NC 28226
Carmel NeighborhoodHighlights
- Clubhouse
- Community Pool
- Rear Porch
- Beverly Woods Elementary Rated A-
- Fireplace
- Patio
About This Home
As of June 2025Don't miss this one level, end unit located on a quiet street in the well-established Carmel Hollow community. The spacious layout is accommodating and has great bones. Kitchen has had some updates and HVAC replaced in the last 7-8 years. Unit has a beautiful sunroom off the primary/living room and an oversized patio with ample green space for gardening. The primary suite includes a walk-in closet, separate shower room and a vanity with dual sinks. Plantation shutters remain on some of the windows throughout the unit. The neighborhood has a pool and clubhouse just one block away and is convenient to Southpark, restaurants and shopping. Unit is super charming, has two assigned parking spaces and is an unbeatable location!
Last Agent to Sell the Property
Nest Realty Asheville Brokerage Email: ashley.rogers@nestrealty.com License #198668 Listed on: 05/05/2025

Co-Listed By
Nest Realty Asheville Brokerage Email: ashley.rogers@nestrealty.com License #71862
Townhouse Details
Home Type
- Townhome
Est. Annual Taxes
- $2,399
Year Built
- Built in 1982
HOA Fees
- $380 Monthly HOA Fees
Parking
- Assigned Parking
Home Design
- Slab Foundation
- Hardboard
Interior Spaces
- 1-Story Property
- Fireplace
- Laundry Room
Kitchen
- Electric Oven
- Electric Range
- Microwave
- Dishwasher
- Disposal
Bedrooms and Bathrooms
- 3 Main Level Bedrooms
- 2 Full Bathrooms
Outdoor Features
- Patio
- Rear Porch
Schools
- Beverly Woods Elementary School
- Carmel Middle School
- South Mecklenburg High School
Utilities
- Central Air
- Heat Pump System
Listing and Financial Details
- Assessor Parcel Number 209-274-44
Community Details
Overview
- See Rpd Association
- Carmel Hollow Subdivision
- Mandatory home owners association
Amenities
- Clubhouse
Recreation
- Community Pool
Ownership History
Purchase Details
Home Financials for this Owner
Home Financials are based on the most recent Mortgage that was taken out on this home.Purchase Details
Home Financials for this Owner
Home Financials are based on the most recent Mortgage that was taken out on this home.Similar Homes in Charlotte, NC
Home Values in the Area
Average Home Value in this Area
Purchase History
| Date | Type | Sale Price | Title Company |
|---|---|---|---|
| Warranty Deed | $449,000 | None Listed On Document | |
| Warranty Deed | $203,000 | Investors |
Mortgage History
| Date | Status | Loan Amount | Loan Type |
|---|---|---|---|
| Open | $300,000 | New Conventional | |
| Previous Owner | $189,200 | VA | |
| Previous Owner | $202,500 | VA | |
| Previous Owner | $152,000 | Unknown |
Property History
| Date | Event | Price | Change | Sq Ft Price |
|---|---|---|---|---|
| 06/09/2025 06/09/25 | Sold | $449,000 | 0.0% | $244 / Sq Ft |
| 05/05/2025 05/05/25 | For Sale | $449,000 | -- | $244 / Sq Ft |
Tax History Compared to Growth
Tax History
| Year | Tax Paid | Tax Assessment Tax Assessment Total Assessment is a certain percentage of the fair market value that is determined by local assessors to be the total taxable value of land and additions on the property. | Land | Improvement |
|---|---|---|---|---|
| 2024 | $2,399 | $341,500 | $85,000 | $256,500 |
| 2023 | $2,399 | $341,500 | $85,000 | $256,500 |
| 2022 | $2,354 | $275,900 | $75,000 | $200,900 |
| 2021 | $2,343 | $275,900 | $75,000 | $200,900 |
| 2020 | $2,335 | $275,900 | $75,000 | $200,900 |
| 2019 | $2,320 | $275,900 | $75,000 | $200,900 |
| 2018 | $1,876 | $182,400 | $40,000 | $142,400 |
| 2017 | $1,842 | $182,400 | $40,000 | $142,400 |
| 2016 | $1,832 | $182,400 | $40,000 | $142,400 |
| 2015 | $1,821 | $182,400 | $40,000 | $142,400 |
| 2014 | $1,804 | $197,400 | $55,000 | $142,400 |
Agents Affiliated with this Home
-
Ashley Rogers

Seller's Agent in 2025
Ashley Rogers
Nest Realty Asheville
(704) 287-2416
1 in this area
60 Total Sales
-
Laura Ullman

Seller Co-Listing Agent in 2025
Laura Ullman
Nest Realty Asheville
(954) 294-4037
1 in this area
17 Total Sales
-
Julie Dailly

Buyer's Agent in 2025
Julie Dailly
NorthGroup Real Estate LLC
(704) 901-8900
1 in this area
58 Total Sales
Map
Source: Canopy MLS (Canopy Realtor® Association)
MLS Number: 4253785
APN: 209-274-44
- 7403 Ashfield Ct Unit 1
- 4129 Carnoustie Ln
- 7528 Red Oak Ln
- 6908 Cameron Glen Dr
- 6820 Aronomink Dr
- 4208 Black Sycamore Dr
- 6911 Chatford Ln
- 4001 Carmel Acres Dr
- 4531 Montibello Dr
- 3523 Foxridge Rd
- 6538 Sharon Hills Rd
- 6531 Chestnut Grove Ln
- 4821 McAlpine Farm Rd
- 4201 Quail Hunt Ln
- 6330 Saint Stephen Ln
- 4909 Torrey Pines Ct
- 6314 Saint Stephen Ln
- 2941 Heathstead Place Unit 46G
- 3001 Heathstead Place
- 6003 Heath Valley Rd Unit B






