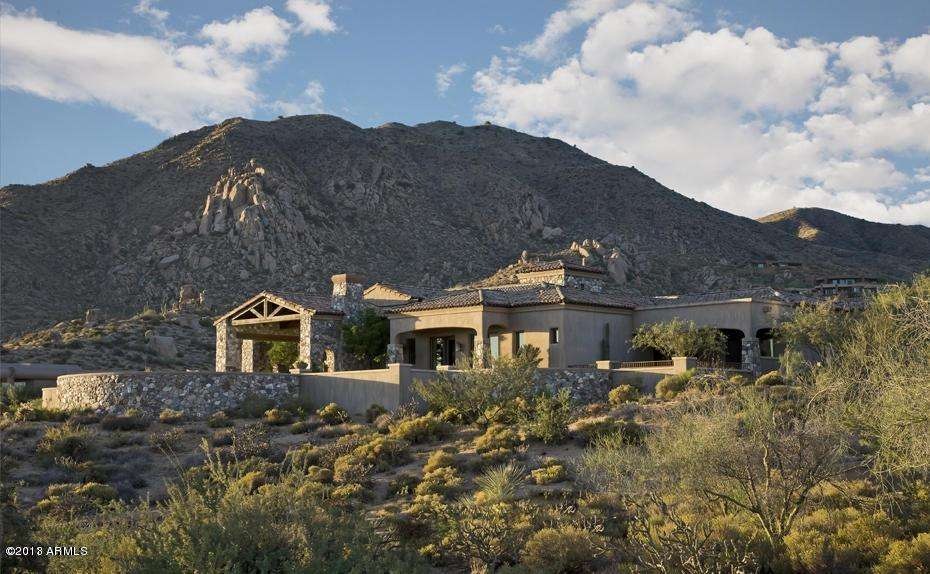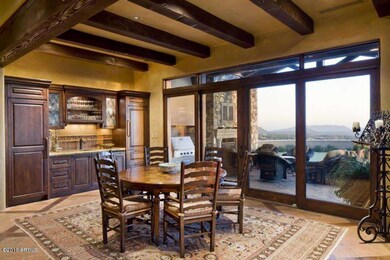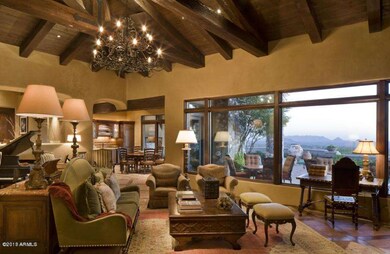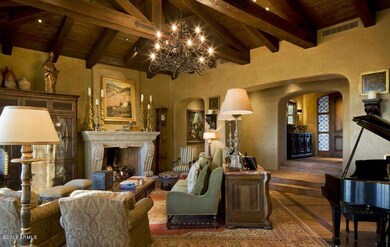
42340 N 112th Way Scottsdale, AZ 85262
Desert Mountain NeighborhoodEstimated Value: $4,940,691 - $5,754,000
Highlights
- Guest House
- Tennis Courts
- Heated Spa
- Black Mountain Elementary School Rated A-
- Gated with Attendant
- City Lights View
About This Home
As of June 201517.4% price reduction, down $522,500. Exceptional Bing Hu designed, private & peaceful Tuscan estate perched high in Desert Mountain with panoramic south/southwest views of mountains, city lights and sunsets ranging out to eighty miles. Sensational Old World charm with great attention to detail, exuding warmth & charm from every room. The open, Great Room plan is perfectly suited for today's lifestyle with easy flows, including a gracious outdoor living area perfect for entertaining, with kitchen, living area, and a putting green. Formal dining room for special occasions, separate guest casita, wine storage, CEO-quality study, much storage, separate workshop, and big-time home theater. Two 2-car garages. Great for dogs! Equity Golf M'ship. incl.
Home Details
Home Type
- Single Family
Est. Annual Taxes
- $12,616
Year Built
- Built in 2006
Lot Details
- 1.16 Acre Lot
- Cul-De-Sac
- Private Streets
- Desert faces the front and back of the property
- Block Wall Fence
- Corner Lot
- Front Yard Sprinklers
HOA Fees
- $268 Monthly HOA Fees
Parking
- 4 Car Garage
- 6 Open Parking Spaces
- Garage Door Opener
Property Views
- City Lights
- Mountain
Home Design
- Santa Barbara Architecture
- Wood Frame Construction
- Tile Roof
- Stone Exterior Construction
- Stucco
Interior Spaces
- 6,194 Sq Ft Home
- 1-Story Property
- Wet Bar
- Central Vacuum
- Vaulted Ceiling
- Ceiling Fan
- 3 Fireplaces
- Gas Fireplace
- Wood Frame Window
Kitchen
- Eat-In Kitchen
- Breakfast Bar
- Gas Cooktop
- Built-In Microwave
- Kitchen Island
- Granite Countertops
Flooring
- Carpet
- Stone
Bedrooms and Bathrooms
- 4 Bedrooms
- Primary Bathroom is a Full Bathroom
- 4.5 Bathrooms
- Dual Vanity Sinks in Primary Bathroom
- Bathtub With Separate Shower Stall
Home Security
- Security System Owned
- Smart Home
- Fire Sprinkler System
Pool
- Heated Spa
- Private Pool
- Fence Around Pool
Outdoor Features
- Tennis Courts
- Balcony
- Covered patio or porch
- Outdoor Fireplace
- Built-In Barbecue
Additional Homes
- Guest House
Schools
- Black Mountain Elementary School
- Sonoran Trails Middle School
- Cactus Shadows High School
Utilities
- Refrigerated Cooling System
- Zoned Heating
- Heating System Uses Natural Gas
- Water Filtration System
Listing and Financial Details
- Tax Lot 169
- Assessor Parcel Number 219-13-111
Community Details
Overview
- Association fees include ground maintenance, street maintenance
- Capital Consultants Association, Phone Number (480) 595-4221
- Built by Phil Nichols Company, Inc
- Desert Mountain Subdivision
Recreation
- Bike Trail
Security
- Gated with Attendant
Ownership History
Purchase Details
Home Financials for this Owner
Home Financials are based on the most recent Mortgage that was taken out on this home.Purchase Details
Home Financials for this Owner
Home Financials are based on the most recent Mortgage that was taken out on this home.Purchase Details
Purchase Details
Purchase Details
Purchase Details
Purchase Details
Home Financials for this Owner
Home Financials are based on the most recent Mortgage that was taken out on this home.Similar Homes in Scottsdale, AZ
Home Values in the Area
Average Home Value in this Area
Purchase History
| Date | Buyer | Sale Price | Title Company |
|---|---|---|---|
| The Gregory L Henslee & Rebecca S Hensle | $2,300,000 | U S Title Agency Llc | |
| Hughes Tracy | -- | U S Title Agency Llc | |
| Hughes Glenn | -- | Accommodation | |
| Hughes Glenn | -- | Accommodation | |
| Apache Peak 169 Llc | -- | Accommodation | |
| Hughes Glenn | -- | Capital Title Agency Inc | |
| Hughes Glenn | -- | Capital Title Agency Inc | |
| Ram Development Company Inc | $382,500 | First American Title |
Mortgage History
| Date | Status | Borrower | Loan Amount |
|---|---|---|---|
| Open | The Gregory L Henslee & Rebecca S Hensle | $1,100,000 | |
| Previous Owner | Hughes Glenn | $3,951,960 | |
| Previous Owner | Ram Development Company Inc | $325,125 |
Property History
| Date | Event | Price | Change | Sq Ft Price |
|---|---|---|---|---|
| 06/22/2015 06/22/15 | Sold | $2,300,000 | -7.1% | $371 / Sq Ft |
| 05/26/2015 05/26/15 | Pending | -- | -- | -- |
| 05/21/2015 05/21/15 | Price Changed | $2,475,000 | -17.4% | $400 / Sq Ft |
| 04/17/2014 04/17/14 | Price Changed | $2,997,500 | -11.7% | $484 / Sq Ft |
| 09/17/2013 09/17/13 | For Sale | $3,395,000 | -- | $548 / Sq Ft |
Tax History Compared to Growth
Tax History
| Year | Tax Paid | Tax Assessment Tax Assessment Total Assessment is a certain percentage of the fair market value that is determined by local assessors to be the total taxable value of land and additions on the property. | Land | Improvement |
|---|---|---|---|---|
| 2025 | $12,244 | $242,335 | -- | -- |
| 2024 | $12,765 | $230,796 | -- | -- |
| 2023 | $12,765 | $273,980 | $54,790 | $219,190 |
| 2022 | $12,297 | $210,750 | $42,150 | $168,600 |
| 2021 | $13,352 | $199,370 | $39,870 | $159,500 |
| 2020 | $13,813 | $200,510 | $40,100 | $160,410 |
| 2019 | $13,399 | $197,960 | $39,590 | $158,370 |
| 2018 | $13,031 | $181,380 | $36,270 | $145,110 |
| 2017 | $13,798 | $189,930 | $37,980 | $151,950 |
| 2016 | $14,320 | $188,560 | $37,710 | $150,850 |
| 2015 | $13,258 | $216,410 | $43,280 | $173,130 |
Agents Affiliated with this Home
-
Davis Driver

Seller's Agent in 2015
Davis Driver
RE/MAX
(602) 399-0116
72 in this area
85 Total Sales
-
A
Seller Co-Listing Agent in 2015
Ann Driver
RE/MAX
-

Buyer's Agent in 2015
Don Baron
Berkshire Hathaway HomeServices Arizona Properties
(602) 989-8131
-
D
Buyer's Agent in 2015
Donald Baron
RE/MAX Excalibur
Map
Source: Arizona Regional Multiple Listing Service (ARMLS)
MLS Number: 5000601
APN: 219-13-111
- 42383 N 111th Place
- 11130 E Rolling Rock Dr Unit 40
- 11130 E Rolling Rock Dr
- 11179 E Honda Bow Rd
- 42007 N 111th Place Unit 71
- 42035 N 113th Way
- 11426 E Cottontail Rd
- 11155 E Honda Bow Rd
- 11108 E Mariola Way
- 11070 E Rolling Rock Dr
- 41851 N 112th Place
- 11426 E Quail Ln
- 41823 N 111th Place
- 000 E Quail Ln Unit 153
- 42846 N 111th Place Unit 94
- 10922 E Purple Aster Way
- 41688 N 111th Place
- 42143 N 108th Place Unit 36
- 11221 E Honey Mesquite Dr
- 41639 N 113th Place
- 42340 N 112th Way
- 42269 N 112th Way Unit 165
- 42325 N 112th Way
- 42368 N 112th Way
- 42256 N 112th Place
- 42243 N 112th Place
- 42237 N 112th Place
- 42353 N 112th Way
- 42366 N 111th Place
- 42240 N 113th Way
- 42184 N 113th Way
- 42191 N 111th Place
- 42475 N 112th St
- 11254 E Purple Aster Way
- 11254 E Purple Aster Way Unit 104
- 42159 N 112th Place
- 42418 N Sombrero Rd
- 11152 E Distant Hills Dr
- 42550 N 111th Place Unit 85
- 42175 N 113th Way Unit 160






