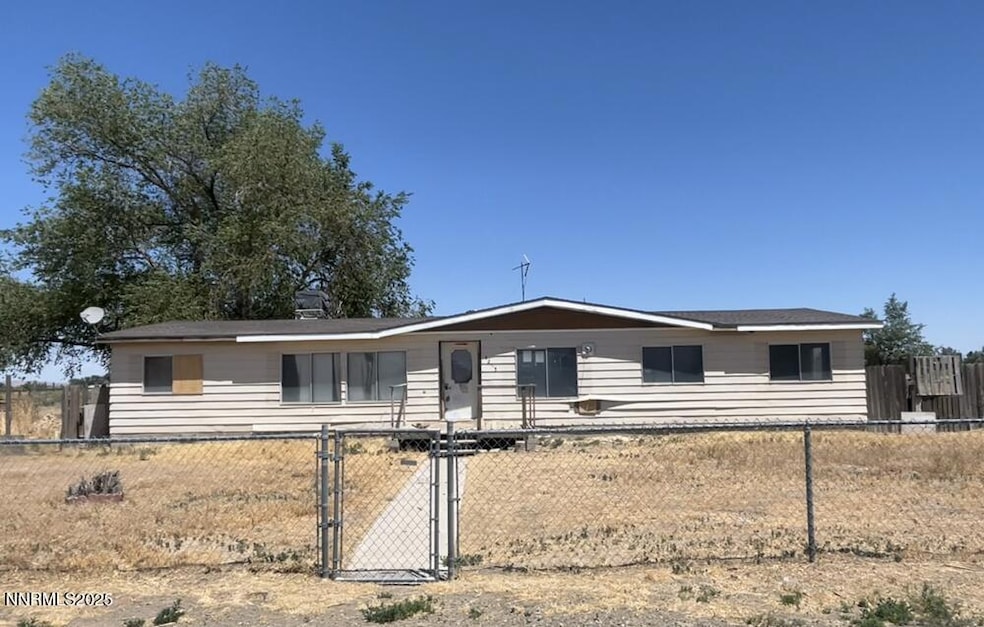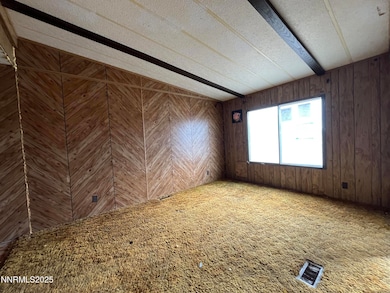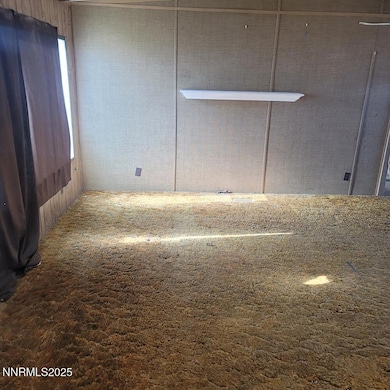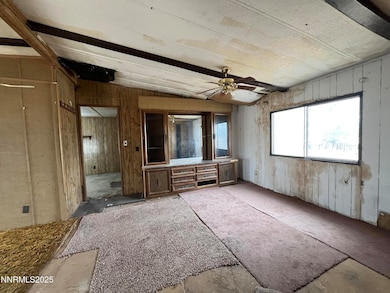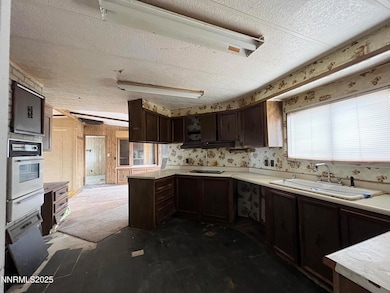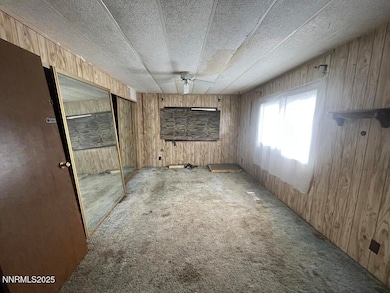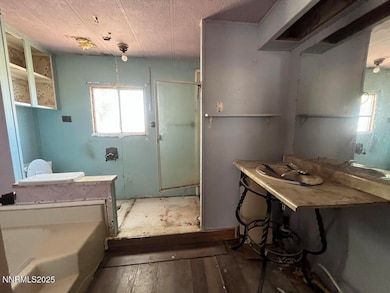
4235 Airview Blvd Winnemucca, NV 89445
Estimated payment $857/month
Highlights
- Hot Property
- Mountain View
- Double Pane Windows
- Horses Allowed On Property
- No HOA
- Refrigerated and Evaporative Cooling System
About This Home
Built in 1980, this is a converted manufactured home consisting of 1792 square feet sitting on 5 acres of land. The living room is large and split into two areas. The dining room feeds into the kitchen with lots of cabinet space. There is the primary bedroom with an ensuite bath. The other three bedrooms are on the east side.
Property Details
Home Type
- Manufactured Home
Est. Annual Taxes
- $809
Year Built
- Built in 1980
Lot Details
- 5 Acre Lot
- No Common Walls
- Partially Fenced Property
- Level Lot
Parking
- 2 Parking Spaces
Property Views
- Mountain
- Desert
- Rural
Home Design
- Shingle Roof
- Composition Roof
- Modular or Manufactured Materials
- Concrete Perimeter Foundation
- Masonite
Interior Spaces
- 1,792 Sq Ft Home
- 1-Story Property
- Ceiling Fan
- Double Pane Windows
- Combination Dining and Living Room
Kitchen
- Built-In Oven
- Electric Cooktop
- No Kitchen Appliances
Flooring
- Carpet
- No Floor Coverings
- Vinyl
Bedrooms and Bathrooms
- 4 Bedrooms
- 2 Full Bathrooms
- Primary Bathroom Bathtub Only
- Primary Bathroom includes a Walk-In Shower
Laundry
- Laundry in Hall
- Laundry Cabinets
Outdoor Features
- Shed
- Storage Shed
Schools
- Grass Valley Elementary School
- French Ford Middle School
- Albert Lowry High School
Utilities
- Refrigerated and Evaporative Cooling System
- Forced Air Heating System
- Natural Gas Connected
- Well
- Gas Water Heater
- Septic Tank
Additional Features
- Horses Allowed On Property
- Manufactured Home
Community Details
- No Home Owners Association
- Airport Est #2 Subdivision
Listing and Financial Details
- REO, home is currently bank or lender owned
- Assessor Parcel Number 14-0092-05
Map
Home Values in the Area
Average Home Value in this Area
Property History
| Date | Event | Price | List to Sale | Price per Sq Ft |
|---|---|---|---|---|
| 09/25/2025 09/25/25 | For Sale | $150,000 | -- | $84 / Sq Ft |
About the Listing Agent

Sarah Carmona Zink is a highly successful Real Estate Broker, Business Owner (four companies and a non-profit), and Government Contracting Project Manager – one who takes pride in her Family, Friends, and Professional Relationships. As a graduate of the University of Nevada, Reno with a Bachelor of Science in Economics, she provides her team with knowledge of forecasting and trends in the local market. Sarah has also held contracting projects with Department of Energy, General Services
The Rasner's Other Listings
Source: Northern Nevada Regional MLS
MLS Number: 250056327
APN: 014-092-05
- 4710 Crosswind Ave
- 4370 W Commander Dr
- 7900 Sunset Dr
- 7650 Grass Valley Rd
- 0 Westmoreland Rd
- 3565 E Commander Dr
- 4575 Pogonip Dr
- 3400 Potbelly Rd
- 7375 Allen Rd
- 0 E Donald Ln Unit 250001784
- 7255 Allen Rd
- APN 10045181 Germain Dr
- APN 10-0451-84 Germain Dr
- APN 10-0451-85 Germain Dr
- 7650 Sylvia Ridge Rd
- 7610 Sylvia Ridge Rd
- 9605 Betty Ln Unit LANE
- 4220 Alloy Ct
- 7820 Purple Sage Rd
- 9575 Alice Ln
