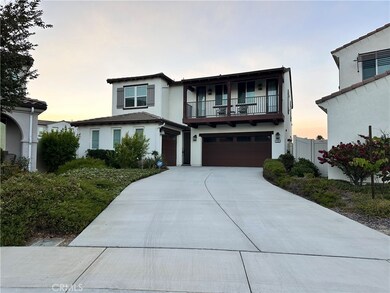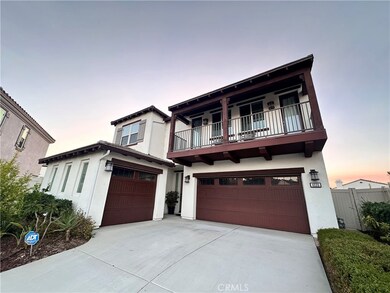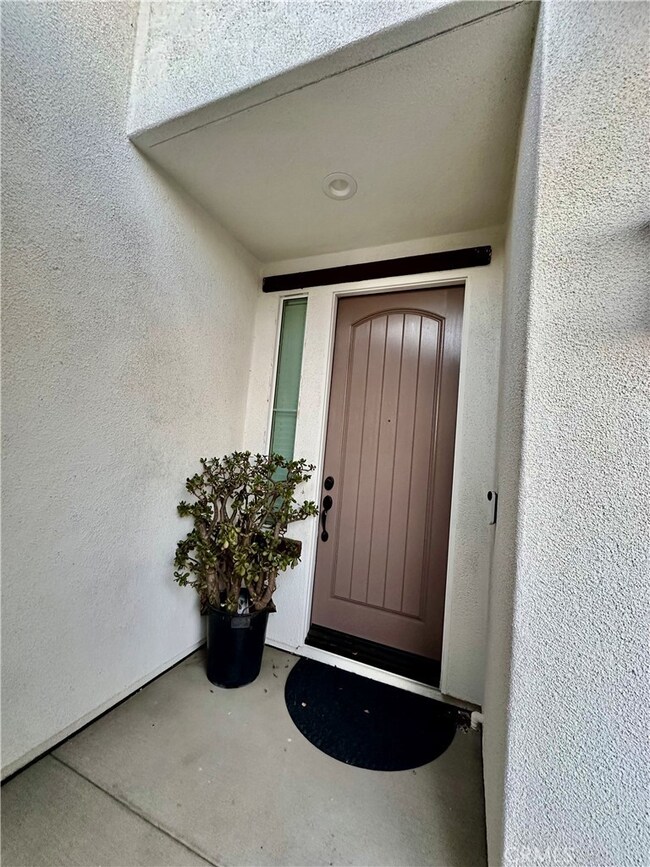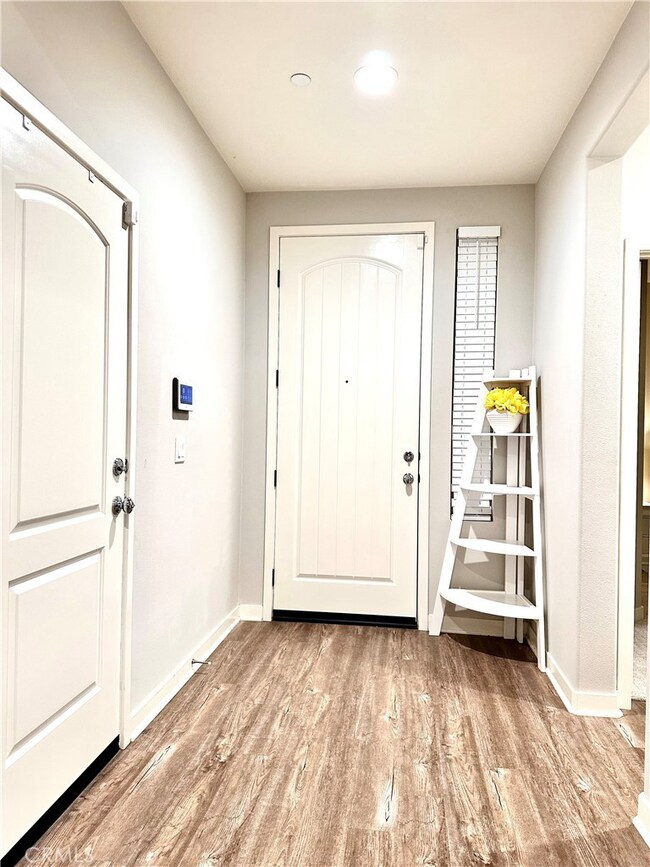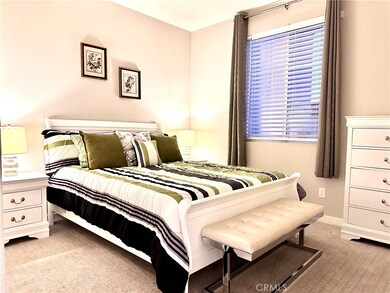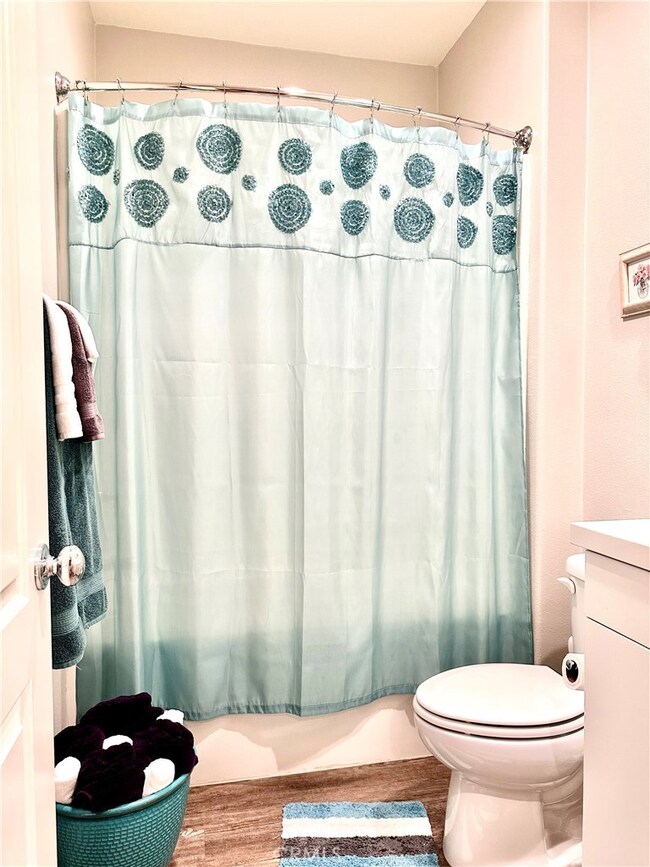4235 Calle Del Vista Oceanside, CA 92057
San Luis Rey NeighborhoodEstimated payment $6,697/month
Highlights
- Open Floorplan
- Modern Architecture
- Private Yard
- Main Floor Bedroom
- Loft
- 4-minute walk to River Ranch Park
About This Home
Welcome to this beautifully maintained home in the quiet, highly desirable neighborhood of San Luis Rey in Oceanside. Offering the perfect blend of comfort, privacy, and natural beauty, this inviting residence embodies relaxed Southern California living at its finest.
Step into your own backyard paradise, where mature fruit trees and vibrant landscaping create a serene, private escape. Whether you're entertaining guests, enjoying your morning coffee, or harvesting fresh fruit from your garden, this outdoor oasis is sure to become a favorite retreat.
Inside, the bright and open floor plan features spacious living areas, a well-appointed kitchen, and comfortable bedrooms designed for modern living. The main level includes one bedroom and a full bath—ideal for guests or multi-generational living. Upstairs, you’ll find three additional bedrooms, each with generous walk-in closets, a versatile loft perfect for a home office, gym, or second living area, and a convenient laundry room.
Additional highlights include ample storage, a three-car garage, and easy access to local parks, shopping, and freeways.
Don’t miss this rare opportunity to own a home with a lush, fruitful backyard—perfect for gardening enthusiasts, nature lovers, or anyone seeking a peaceful outdoor lifestyle.
Listing Agent
Beverly and Company, Inc. Brokerage Phone: 818.468.6557 License #01511554 Listed on: 08/05/2025

Co-Listing Agent
Beverly and Company, Inc. Brokerage Phone: 818.468.6557 License #01762814
Home Details
Home Type
- Single Family
Est. Annual Taxes
- $9,476
Year Built
- Built in 2018
Lot Details
- 7,321 Sq Ft Lot
- Private Yard
- Garden
- Back Yard
- Density is up to 1 Unit/Acre
- Property is zoned R1
HOA Fees
- $115 Monthly HOA Fees
Parking
- 3 Car Attached Garage
Home Design
- Modern Architecture
- Entry on the 1st floor
Interior Spaces
- 2,666 Sq Ft Home
- 2-Story Property
- Open Floorplan
- Recessed Lighting
- Entryway
- Family Room with Fireplace
- Living Room
- Dining Room
- Loft
Kitchen
- Breakfast Bar
- Convection Oven
- Gas Oven
- Gas Cooktop
- Dishwasher
- Kitchen Island
Flooring
- Carpet
- Laminate
- Tile
Bedrooms and Bathrooms
- 4 Bedrooms | 5 Main Level Bedrooms
- Walk-In Closet
- 3 Full Bathrooms
Laundry
- Laundry Room
- Laundry on upper level
- Washer and Gas Dryer Hookup
Outdoor Features
- Patio
Schools
- El Camino High School
Utilities
- Central Heating and Cooling System
- Natural Gas Connected
- Water Heater
Listing and Financial Details
- Tax Lot 12
- Tax Tract Number 7004
- Assessor Parcel Number 1581041200
- $38 per year additional tax assessments
Community Details
Overview
- Front Yard Maintenance
- Mission Lane Owners Association, Phone Number (760) 634-4700
- Prescott Companies HOA
- Oceanside Subdivision
Recreation
- Community Pool
Map
Home Values in the Area
Average Home Value in this Area
Tax History
| Year | Tax Paid | Tax Assessment Tax Assessment Total Assessment is a certain percentage of the fair market value that is determined by local assessors to be the total taxable value of land and additions on the property. | Land | Improvement |
|---|---|---|---|---|
| 2025 | $9,476 | $860,963 | $375,481 | $485,482 |
| 2024 | $9,476 | $844,082 | $368,119 | $475,963 |
| 2023 | $9,184 | $827,532 | $360,901 | $466,631 |
| 2022 | $9,046 | $811,307 | $353,825 | $457,482 |
| 2021 | $9,081 | $795,400 | $346,888 | $448,512 |
| 2020 | $8,800 | $787,246 | $343,332 | $443,914 |
| 2019 | $8,544 | $771,810 | $336,600 | $435,210 |
| 2018 | $3,031 | $269,833 | $269,833 | $0 |
Property History
| Date | Event | Price | List to Sale | Price per Sq Ft |
|---|---|---|---|---|
| 10/10/2025 10/10/25 | For Sale | $1,099,999 | 0.0% | $413 / Sq Ft |
| 10/10/2025 10/10/25 | Pending | -- | -- | -- |
| 10/09/2025 10/09/25 | Pending | -- | -- | -- |
| 10/02/2025 10/02/25 | Price Changed | $1,099,999 | -8.3% | $413 / Sq Ft |
| 08/05/2025 08/05/25 | For Sale | $1,200,000 | -- | $450 / Sq Ft |
Purchase History
| Date | Type | Sale Price | Title Company |
|---|---|---|---|
| Grant Deed | $757,000 | Fidelity National Title |
Mortgage History
| Date | Status | Loan Amount | Loan Type |
|---|---|---|---|
| Open | $567,508 | New Conventional |
Source: California Regional Multiple Listing Service (CRMLS)
MLS Number: BB25174938
APN: 158-104-12
- 4158 Mission Tree Way
- 4130 Via Del Rey
- 305 Liberty Way
- 250 Liberty Way
- 4211 Mission Ranch Way
- 4262 Mission Ranch Way Unit 32
- 4104 Vela Way
- 4208 Mission Ranch Way
- 4132 Calle Arbol
- 41 Hummingbird Ln
- 168 Roadrunner Ln
- 99 Pheasant Ln Unit T
- 143 Swallow Ln
- 176 Flicker Ln
- 61 Hummingbird Ln
- 65 Hummingbird Ln
- 269 Quail Ln
- 4232 Fiesta Way Unit 3
- 247 Currant Way
- 4324 Manzanita Way

