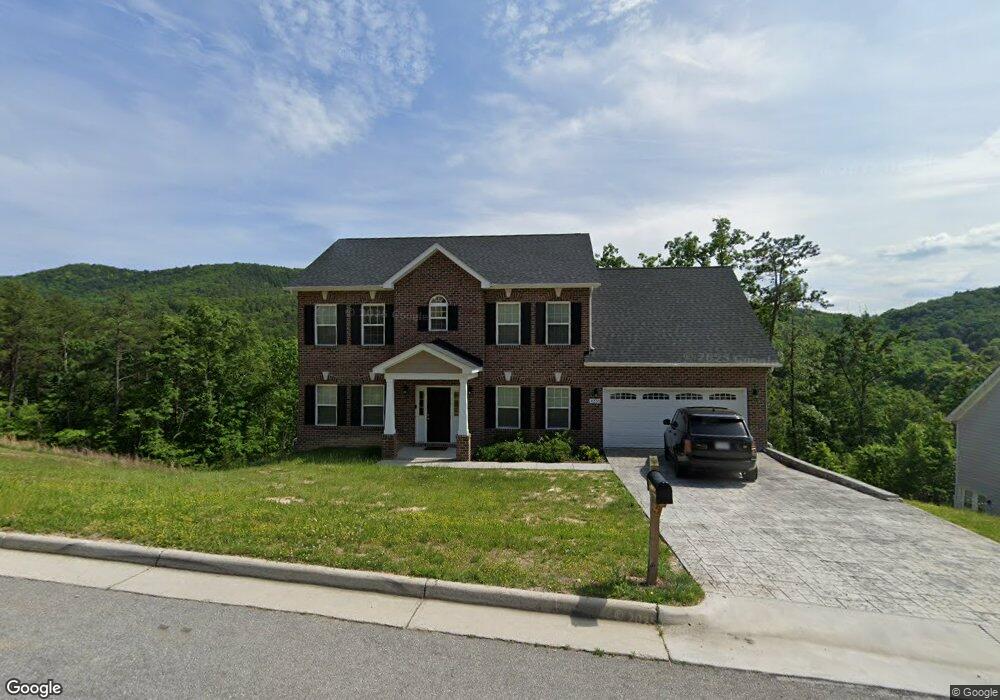4235 Campbell View Ln Roanoke, VA 24018
Cave Spring NeighborhoodEstimated Value: $516,000 - $732,000
4
Beds
3
Baths
2,204
Sq Ft
$269/Sq Ft
Est. Value
About This Home
This home is located at 4235 Campbell View Ln, Roanoke, VA 24018 and is currently estimated at $593,942, approximately $269 per square foot. 4235 Campbell View Ln is a home located in Roanoke County with nearby schools including Clearbrook Elementary School, Cave Spring Middle School, and Cave Spring High School.
Ownership History
Date
Name
Owned For
Owner Type
Purchase Details
Closed on
Dec 29, 2020
Sold by
Roanoke Valley Holdings Llc
Bought by
Sd Mf Holdings Llc
Current Estimated Value
Home Financials for this Owner
Home Financials are based on the most recent Mortgage that was taken out on this home.
Original Mortgage
$321,600
Outstanding Balance
$286,979
Interest Rate
2.7%
Mortgage Type
Credit Line Revolving
Estimated Equity
$306,963
Purchase Details
Closed on
Aug 21, 2017
Sold by
Vb Land Llc
Bought by
Roanoke Valley Holdings Llc
Home Financials for this Owner
Home Financials are based on the most recent Mortgage that was taken out on this home.
Original Mortgage
$1,250,000
Interest Rate
4.03%
Mortgage Type
Credit Line Revolving
Purchase Details
Closed on
Aug 8, 2014
Sold by
Al M Cooper Construction
Bought by
Vb Land Llc
Create a Home Valuation Report for This Property
The Home Valuation Report is an in-depth analysis detailing your home's value as well as a comparison with similar homes in the area
Home Values in the Area
Average Home Value in this Area
Purchase History
| Date | Buyer | Sale Price | Title Company |
|---|---|---|---|
| Sd Mf Holdings Llc | $30,000 | Acquisition Ttl & Setmnt Agc | |
| Roanoke Valley Holdings Llc | $200,000 | Acquisition Title | |
| Vb Land Llc | $820,000 | None Available |
Source: Public Records
Mortgage History
| Date | Status | Borrower | Loan Amount |
|---|---|---|---|
| Open | Sd Mf Holdings Llc | $321,600 | |
| Previous Owner | Roanoke Valley Holdings Llc | $1,250,000 |
Source: Public Records
Tax History Compared to Growth
Tax History
| Year | Tax Paid | Tax Assessment Tax Assessment Total Assessment is a certain percentage of the fair market value that is determined by local assessors to be the total taxable value of land and additions on the property. | Land | Improvement |
|---|---|---|---|---|
| 2025 | $5,602 | $543,900 | $80,000 | $463,900 |
| 2024 | $5,273 | $507,000 | $80,000 | $427,000 |
| 2023 | $5,027 | $474,200 | $80,000 | $394,200 |
| 2022 | $4,568 | $419,100 | $75,000 | $344,100 |
| 2021 | $4,394 | $403,100 | $70,000 | $333,100 |
| 2020 | $763 | $70,000 | $70,000 | $0 |
| 2019 | $763 | $70,000 | $70,000 | $0 |
| 2018 | $763 | $70,000 | $70,000 | $0 |
| 2017 | $763 | $70,000 | $70,000 | $0 |
| 2016 | $741 | $68,000 | $68,000 | $0 |
| 2015 | $719 | $66,000 | $66,000 | $0 |
| 2014 | $709 | $65,000 | $65,000 | $0 |
Source: Public Records
Map
Nearby Homes
- 4120 Berkeley Place Dr
- 4320 William Ct
- 4210 Hannah Belle Way
- 4268 Hannah Belle Way
- 5590 Hunt Camp Rd
- 5566 Hunt Camp Rd
- Lot A1B Hunt Camp Rd
- A1B & A1C Hunt Camp Rd
- 5634, 5642 Hunt Camp Rd
- Lot A1C Hunt Camp Rd
- 5604 Hunt Camp Rd
- 7313 Maple Ct SW
- 7311 Maple Ct
- 5025 Upland Game Rd
- 7122 Woods Crossing Dr
- 5004 Crossbow Cir
- 4958 Hunting Hills Cir
- 5614 Rockbridge Ct
- 5603 Rockbridge Ct
- 3776 Buck Mountain Rd
- 4225 Campbell View Ln
- 4239 Campbell View Ln
- 4245 Campbell View Ln
- 4250 Campbell View Ln
- 4180 Berkeley Place Dr
- 4150 Berkely Place
- 4240 Campbell View Ln
- 4230 Campbell View Ln
- 4255 Campbell View Ln
- 4208 Campbell View Ln
- 4100 Faircrest Ln
- 4260 Campbell View Ln
- 4220 Campbell View Ln
- 4138 Faircrest Ln
- 4265 Campbell View Ln
- 4217 Berkely Place
- 4210 Berkely Place
- 4158 Faircrest Ln
- 4418 Kings Chase Dr
- 4406 Kings Chase Dr
