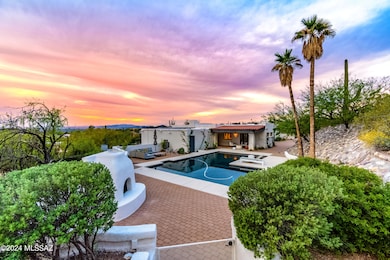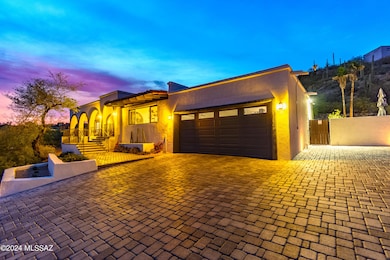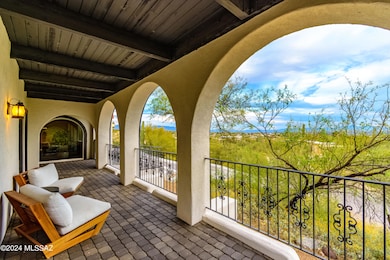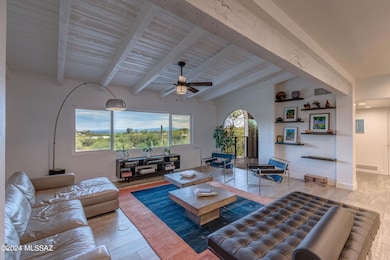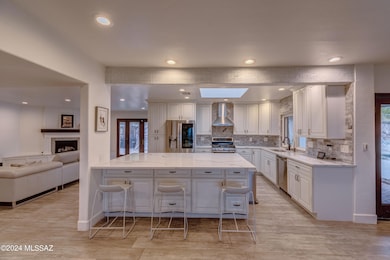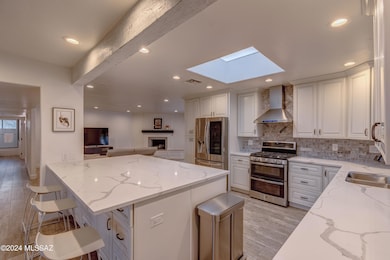4235 E Coronado Dr Tucson, AZ 85718
Estimated payment $7,655/month
Highlights
- Private Pool
- Solar Power System
- Reverse Osmosis System
- Sunrise Drive Elementary School Rated A+
- Panoramic View
- 0.99 Acre Lot
About This Home
Welcome home to the epitome of hilltop living, where panoramic views create a haven unlike any other. A true seamless fusion of modern elegance and timeless sophistication. The foyer welcomes you with sleek tile flooring that extends throughout. Equipped with state-of-the-art stainless steel appliances, the gourmet kitchen is a chef's dream. Upgraded light fixtures, custom doors, and custom cabinetry create an atmosphere of understated elegance and refinement. Step outside to your private oasis, where an enormous sparkling pool awaits. This home has the unique ability to accommodate large gatherings while still feeling intimate once your guests have departed. For your furry companions, a dog run ensures they too can enjoy the luxury of space and freedom. The solar panels allow for one to easily embrace sustainable living. Built up against the mountainside, there are multiple vantage points to enjoy views of the natural desert. Soak in the brand new (12/25) hot tub at the top of the outdoor steps or Gather around the outdoor fire pit to enjoy the backdrop of the city lights dancing amidst the majestic mountain views. Discover a lifestyle that provides privacy and luxury in a location where high end amenities are only a short drive away.
Listing Agent
Russ Lyon Sotheby's International Realty License #SA663290000 Listed on: 09/13/2025
Home Details
Home Type
- Single Family
Est. Annual Taxes
- $5,121
Year Built
- Built in 1979
Lot Details
- 0.99 Acre Lot
- Lot Dimensions are 160 x 273 x 176 x 255
- Elevated Lot
- Desert faces the front and back of the property
- South Facing Home
- Dog Run
- Wrought Iron Fence
- Block Wall Fence
- Stucco Fence
- Shrub
- Drip System Landscaping
- Hilltop Location
- Landscaped with Trees
- Garden
- Property is zoned Pima County - CR1
HOA Fees
- $10 Monthly HOA Fees
Parking
- Garage
- Garage Door Opener
- Driveway with Pavers
Property Views
- Panoramic
- City
- Mountain
- Desert
Home Design
- Modern Architecture
- Entry on the 1st floor
- Tile Roof
- Built-Up Roof
- Masonry
Interior Spaces
- 2,622 Sq Ft Home
- 1-Story Property
- Vaulted Ceiling
- Ceiling Fan
- Skylights
- Wood Burning Fireplace
- Gas Fireplace
- Double Pane Windows
- Window Treatments
- Entrance Foyer
- Great Room
- Family Room Off Kitchen
- Living Room with Fireplace
- 2 Fireplaces
- Formal Dining Room
- Security System Leased
Kitchen
- Breakfast Bar
- Gas Cooktop
- Recirculated Exhaust Fan
- Microwave
- Dishwasher
- Stainless Steel Appliances
- Kitchen Island
- Quartz Countertops
- Reverse Osmosis System
Flooring
- Carpet
- Ceramic Tile
Bedrooms and Bathrooms
- 3 Bedrooms
- Walk-In Closet
- 3 Full Bathrooms
- Double Vanity
- Dual Flush Toilets
- Secondary bathroom tub or shower combo
- Primary Bathroom includes a Walk-In Shower
- Exhaust Fan In Bathroom
Laundry
- Laundry Room
- Dryer
- Washer
Eco-Friendly Details
- North or South Exposure
- Solar Power System
- Solar owned by seller
Pool
- Private Pool
- Spa
Outdoor Features
- Balcony
- Covered Patio or Porch
- Fireplace in Patio
Schools
- Sunrise Drive Elementary School
- Orange Grove Middle School
- Catalina Fthls High School
Utilities
- Forced Air Zoned Cooling and Heating System
- Heating System Uses Natural Gas
- Natural Gas Water Heater
- High Speed Internet
- Cable TV Available
Community Details
Overview
- The community has rules related to covenants, conditions, and restrictions, deed restrictions
- Electric Vehicle Charging Station
Recreation
- Trails
Map
Home Values in the Area
Average Home Value in this Area
Tax History
| Year | Tax Paid | Tax Assessment Tax Assessment Total Assessment is a certain percentage of the fair market value that is determined by local assessors to be the total taxable value of land and additions on the property. | Land | Improvement |
|---|---|---|---|---|
| 2026 | $5,570 | $57,370 | -- | -- |
| 2025 | $5,570 | $54,638 | -- | -- |
| 2024 | $5,301 | $52,036 | -- | -- |
| 2023 | $5,121 | $49,558 | $0 | $0 |
| 2022 | $4,894 | $47,198 | $0 | $0 |
| 2021 | $4,947 | $42,868 | $0 | $0 |
| 2020 | $4,934 | $42,868 | $0 | $0 |
| 2019 | $5,152 | $40,827 | $0 | $0 |
| 2018 | $5,466 | $39,631 | $0 | $0 |
| 2017 | $5,452 | $39,631 | $0 | $0 |
| 2016 | $5,553 | $39,838 | $0 | $0 |
| 2015 | $4,952 | $38,017 | $0 | $0 |
Property History
| Date | Event | Price | List to Sale | Price per Sq Ft | Prior Sale |
|---|---|---|---|---|---|
| 10/15/2025 10/15/25 | Price Changed | $1,390,000 | -5.8% | $530 / Sq Ft | |
| 09/13/2025 09/13/25 | For Sale | $1,475,000 | +134.1% | $563 / Sq Ft | |
| 12/14/2018 12/14/18 | Sold | $630,000 | 0.0% | $240 / Sq Ft | View Prior Sale |
| 11/14/2018 11/14/18 | Pending | -- | -- | -- | |
| 08/30/2018 08/30/18 | For Sale | $630,000 | -- | $240 / Sq Ft |
Purchase History
| Date | Type | Sale Price | Title Company |
|---|---|---|---|
| Special Warranty Deed | -- | None Listed On Document | |
| Deed | -- | Stewart Title & Trust Of Tuc | |
| Warranty Deed | $630,000 | Stewart Title & Trust Of Tuc | |
| Trustee Deed | $413,100 | Accommodation | |
| Warranty Deed | $560,000 | Longt | |
| Warranty Deed | $550,000 | Longt | |
| Joint Tenancy Deed | $331,000 | Title Security Agency | |
| Warranty Deed | $170,000 | Fidelity Natl Title Agency I |
Mortgage History
| Date | Status | Loan Amount | Loan Type |
|---|---|---|---|
| Previous Owner | $567,000 | New Conventional | |
| Previous Owner | $560,000 | Unknown | |
| Previous Owner | $550,000 | Seller Take Back | |
| Previous Owner | $264,800 | New Conventional | |
| Previous Owner | $136,000 | New Conventional |
Source: MLS of Southern Arizona
MLS Number: 22523926
APN: 109-05-1600
- 6901 N Columbus Blvd
- 4405 E La Paloma Dr
- 4266 E Playa de Coronado Unit 46
- 4359 E Playa de Coronado -- Unit 53
- 4359 E Playa de Coronado Unit 53
- 4233 E Playa de Coronado Unit 59
- 4165 E Playa de Coronado -- Unit 63
- 4165 E Playa de Coronado Unit 63
- 4565 E Don Jose Dr
- 4620 E Coronado Dr
- 6731 N Pontatoc Rd
- 4678 E Palais Place
- 3915 E Playa de Coronado
- 4701 E Winged Foot Dr
- 6540 N Pontatoc Rd
- 4061 E Camino Montecillo
- 6547 N Turnberry Dr
- 4051 E Camino Montecillo Unit 64
- 6513 N Green Briar Dr
- 6360 N Camino Los Mochis
- 4601 E Skyline Dr
- 3796 E Guthrie Mountain Place
- 6490 N Val Dosta Dr Unit 14
- 6255 N Camino Pimeria Alta Unit 22
- 6217 N Pascola Cir
- 6255 N Camino Pimeria Alta Unit 130
- 6255 N Camino Pimeria Alta Unit ID1386206P
- 6336 N Vuelta Tajo
- 5251 E Mission Hill Dr
- 4049 E Via Del Mirlillo
- 5932 N Placita Del Conde
- 5900 N Misty Ridge Dr
- 5848 N Bright Star Dr
- 3230 E Calle de La Punta Unit 17
- 3210 E Calle de La Punta
- 3210 E Calle de La Punta Unit 6
- 6414 N Tierra de Las Catalinas Unit 29
- 4574 E Camino de Oro
- 3750 E Via Palomita
- 6651 N Campbell Ave Unit 240
Ask me questions while you tour the home.

