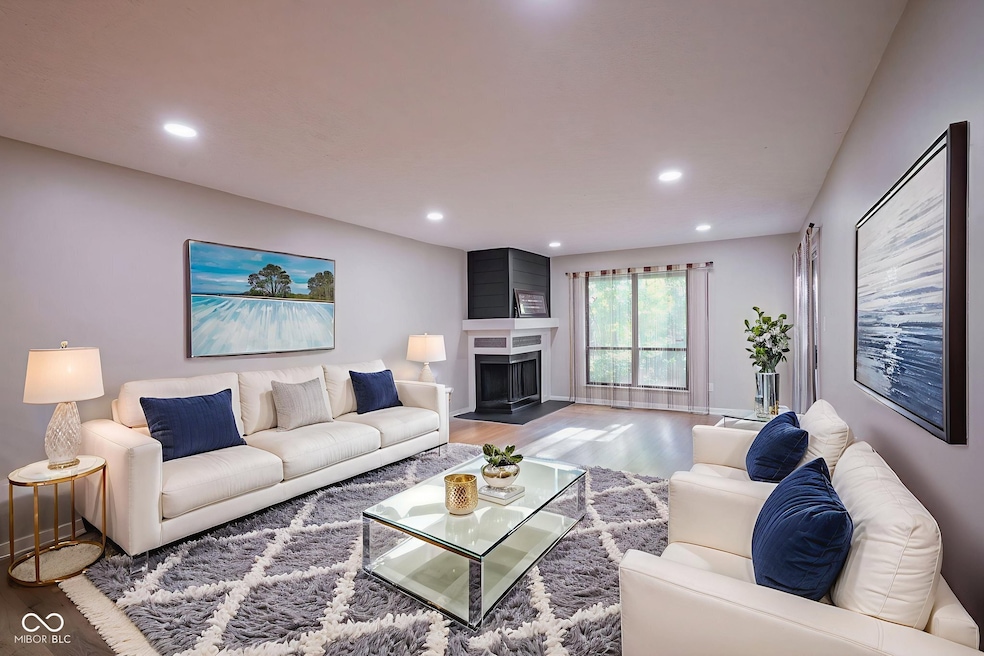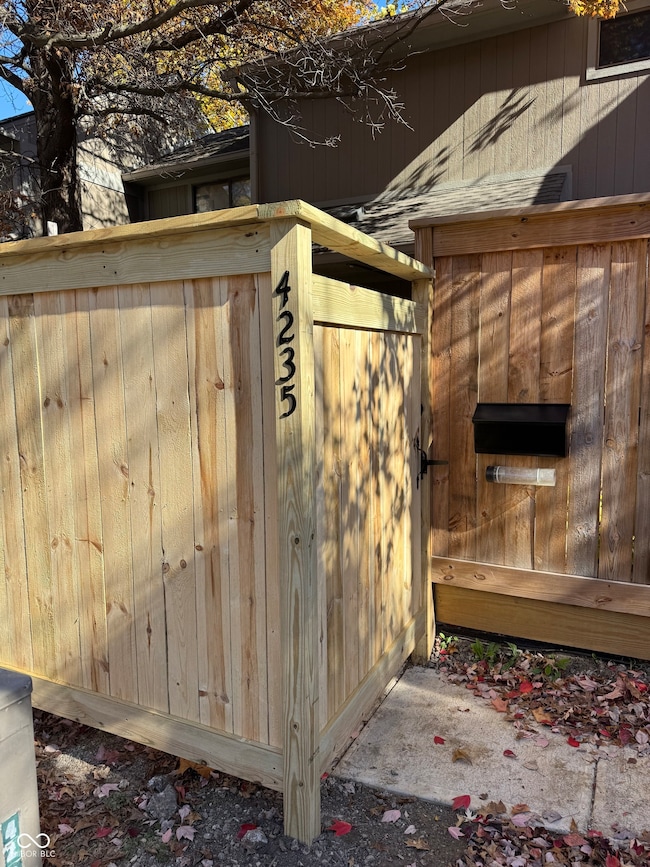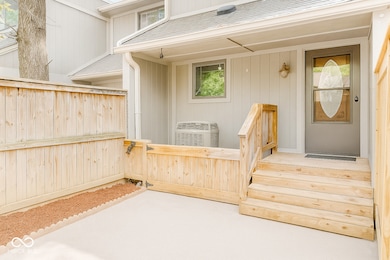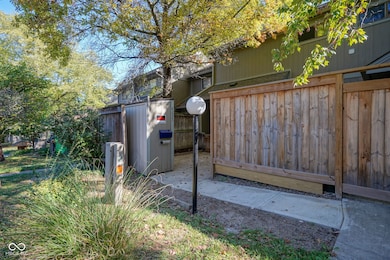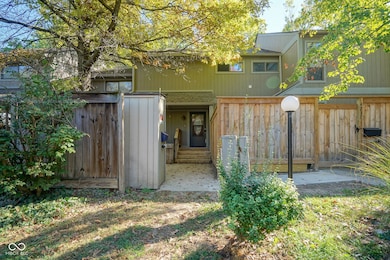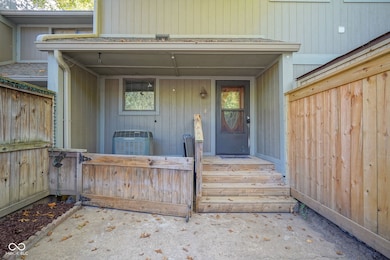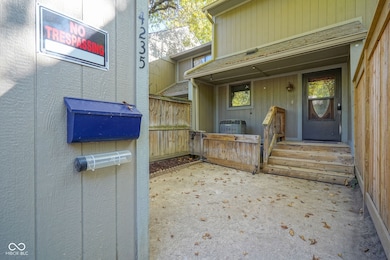4235 Foxglove Trace Indianapolis, IN 46237
University Heights NeighborhoodEstimated payment $1,315/month
Highlights
- Updated Kitchen
- Clubhouse
- Traditional Architecture
- Mature Trees
- Deck
- Balcony
About This Home
Warrantable HOA and Fanny/Freddy compliant community as of 11/10/25. A stunning, fully remodeled property that perfectly blends modern updates with everyday comfort. One level living, no stairs inside. This move-in ready home features fresh paint throughout, all-new flooring, stylish fixtures, and updated bathrooms that shine with contemporary finishes. Kitchen has been beautifully refreshed with new countertops, sleek cabinetry, and appliances, making it the perfect space to cook. Enjoy the open-concept layout with plenty of natural light, ideal for entertaining or relaxing with family. The primary suite offers a peaceful retreat with a newly renovated ensuite bath and 2 walk in closets. Outside balcony provides privacy and room for outdoor enjoyment. Nestled in a quiet neighborhood just minutes from shopping, dining, Perry Township schools, this home offers the best of both comfort and convenience.
Property Details
Home Type
- Condominium
Est. Annual Taxes
- $1,232
Year Built
- Built in 1974 | Remodeled
Lot Details
- No Units Located Below
- Two or More Common Walls
- Mature Trees
HOA Fees
- $399 Monthly HOA Fees
Home Design
- Traditional Architecture
- Entry on the 1st floor
- Block Foundation
- Cement Siding
Interior Spaces
- 1,202 Sq Ft Home
- 1-Story Property
- Wired For Data
- Wood Burning Fireplace
- Living Room with Fireplace
- Combination Dining and Living Room
- Crawl Space
- Smart Thermostat
Kitchen
- Updated Kitchen
- Electric Cooktop
- Built-In Microwave
- Dishwasher
Flooring
- Ceramic Tile
- Vinyl Plank
Bedrooms and Bathrooms
- 2 Bedrooms
- Walk-In Closet
- 2 Full Bathrooms
Laundry
- Laundry Room
- Laundry on main level
- Washer and Dryer Hookup
Parking
- Carport
- Common or Shared Parking
- Assigned Parking
Outdoor Features
- Balcony
- Deck
- Patio
- Exterior Lighting
- Shed
- Storage Shed
Schools
- Clinton Young Elementary School
- Southport Middle School
- Southport 6Th Grade Academy Middle School
- Southport High School
Utilities
- Central Air
- Heating Available
Listing and Financial Details
- Assessor Parcel Number 491033111014000500
Community Details
Overview
- Association fees include home owners, clubhouse, insurance, lawncare, ground maintenance, maintenance structure, maintenance, snow removal, trash
- Association Phone (317) 784-2291
- The Timbers Subdivision
- Property managed by The Timbers HOA
Additional Features
- Clubhouse
- Fire and Smoke Detector
Map
Home Values in the Area
Average Home Value in this Area
Tax History
| Year | Tax Paid | Tax Assessment Tax Assessment Total Assessment is a certain percentage of the fair market value that is determined by local assessors to be the total taxable value of land and additions on the property. | Land | Improvement |
|---|---|---|---|---|
| 2024 | $1,299 | $119,700 | $8,600 | $111,100 |
| 2023 | $1,299 | $123,900 | $8,600 | $115,300 |
| 2022 | $1,226 | $110,600 | $8,600 | $102,000 |
| 2021 | $874 | $87,300 | $8,500 | $78,800 |
| 2020 | $696 | $78,100 | $8,500 | $69,600 |
| 2019 | $624 | $73,500 | $8,500 | $65,000 |
| 2018 | $120 | $63,600 | $8,500 | $55,100 |
| 2017 | $118 | $57,000 | $8,500 | $48,500 |
| 2016 | $133 | $58,800 | $8,500 | $50,300 |
| 2014 | $352 | $47,900 | $8,400 | $39,500 |
| 2013 | $575 | $72,900 | $8,400 | $64,500 |
Property History
| Date | Event | Price | List to Sale | Price per Sq Ft | Prior Sale |
|---|---|---|---|---|---|
| 10/16/2025 10/16/25 | For Sale | $155,000 | +162.7% | $129 / Sq Ft | |
| 08/22/2025 08/22/25 | Sold | $59,000 | -14.5% | $49 / Sq Ft | View Prior Sale |
| 08/07/2025 08/07/25 | Pending | -- | -- | -- | |
| 07/28/2025 07/28/25 | Price Changed | $69,000 | -8.0% | $57 / Sq Ft | |
| 07/11/2025 07/11/25 | Price Changed | $75,000 | -11.8% | $62 / Sq Ft | |
| 06/27/2025 06/27/25 | For Sale | $85,000 | +29.8% | $71 / Sq Ft | |
| 03/12/2018 03/12/18 | Sold | $65,500 | +0.8% | $54 / Sq Ft | View Prior Sale |
| 02/26/2018 02/26/18 | Pending | -- | -- | -- | |
| 02/10/2018 02/10/18 | For Sale | $65,000 | -- | $54 / Sq Ft |
Purchase History
| Date | Type | Sale Price | Title Company |
|---|---|---|---|
| Warranty Deed | -- | None Listed On Document | |
| Sheriffs Deed | $54,251 | None Listed On Document | |
| Deed | $65,500 | Quality Titile Insurance Inc |
Source: MIBOR Broker Listing Cooperative®
MLS Number: 22068005
APN: 49-10-33-111-014.000-500
- 4261 Foxglove Trace
- 4219 Terra Dr
- 14 Melody Ct
- 3731 Owster Ln
- 508 S 9th Ave
- 703 Redfern Dr
- 3510 Chamberlin Dr
- 402 Cherry St
- 3611 Owster Ln
- 3830 S Olney St
- 725 S 4th Ave
- 602 Memorial Dr
- 1445 Biloxi Ln
- 619 Memorial Dr
- 1117 Byland Dr
- 3220 Chamberlin Dr
- 1701 S 9th Ave
- 619 Byland Dr
- 227 S 12th Ave
- 1618 Yazoo Dr
- 1012 Grovewood Dr
- 4651 Mimi Dr
- 4649 Strawbridge St
- 4603 S Sherman Dr
- 3708 Lickridge Lane North Dr
- 3914 S Olney St
- 3315 Chamberlin Dr
- 4880 Willow Glen Dr
- 240 Grovewood Place
- 4929 Red Robin Dr
- 3410 Rue Chanel
- 2760 Cherry Glen Way
- 147 Diplomat Ct
- 3633 S Rural St
- 86 S 6th Ave
- 4901 S Emerson Ave
- 54 S 5th Ave
- 4401 S Keystone Ave
- 5350 Churchman Ave
- 128 N 6th Ave
