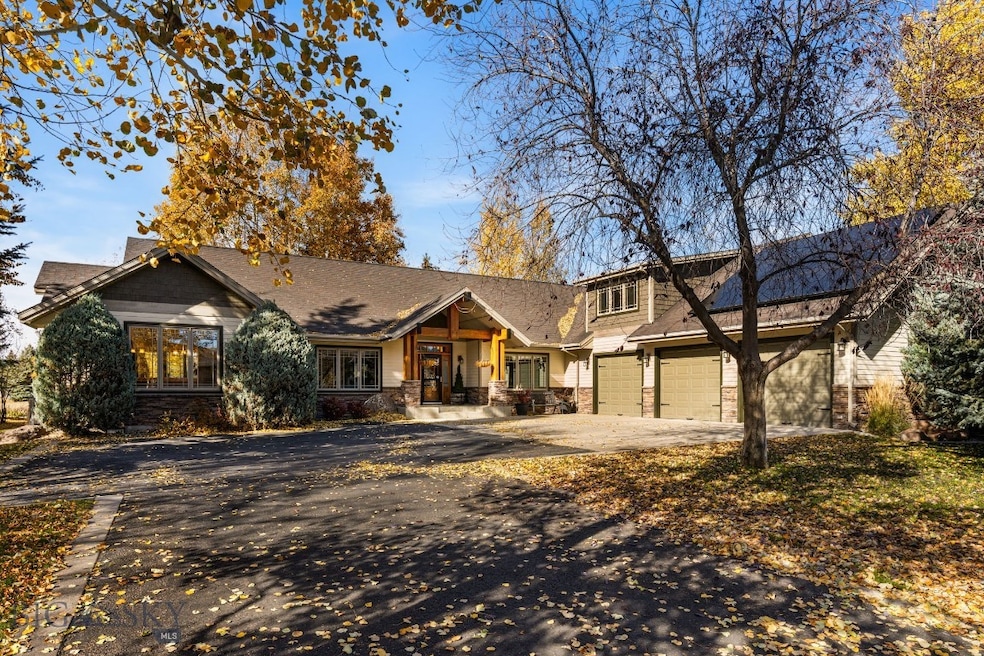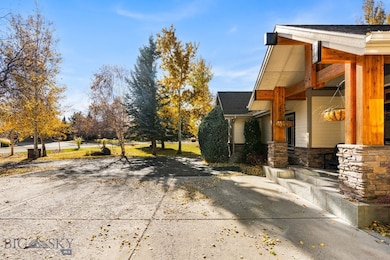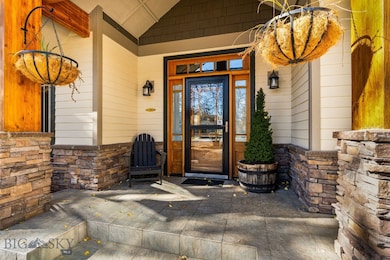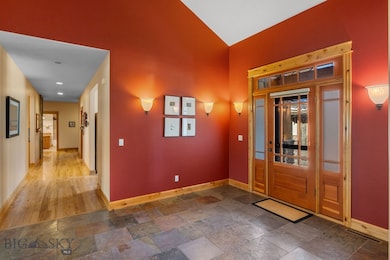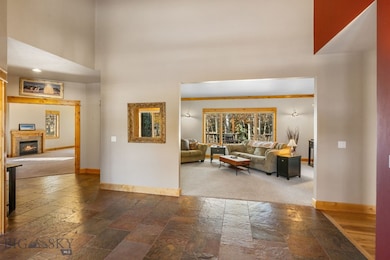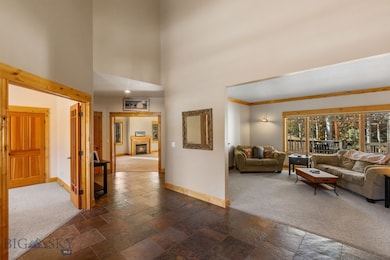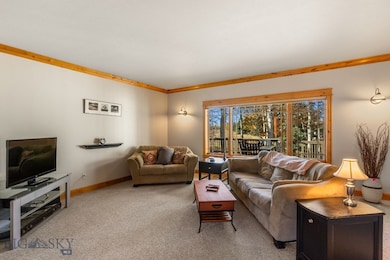4235 Graf St Bozeman, MT 59715
South Bozeman NeighborhoodEstimated payment $10,844/month
Highlights
- Solar Power System
- View of Trees or Woods
- Deck
- Morning Star Elementary School Rated A
- Craftsman Architecture
- Vaulted Ceiling
About This Home
Spacious 5 bed, 4 bath home in Sundance Springs features four bedrooms—including the master—on the ground floor, and a large guest suite with a three-quarter bath upstairs. The property includes an office, laundry room, family room, dining area, living room, and large foyer on nearly half an acre with mature landscaping and trees. Amenities include a 4.725 kW solar panel system, dedicated irrigation well, extra-large three-car garage, west-side farm and ranch views, central air, generous closets, ample storage, two fireplaces, and a large west-facing deck accessible from both the master bedroom and kitchen. The home is in excellent, well-maintained condition.
Home Details
Home Type
- Single Family
Est. Annual Taxes
- $9,052
Year Built
- Built in 2001
Lot Details
- 0.41 Acre Lot
- Landscaped
- Lawn
- Zoning described as N – Neighborhood Residential
HOA Fees
- $61 Monthly HOA Fees
Parking
- 3 Car Attached Garage
- Garage Door Opener
Property Views
- Woods
- Mountain
- Meadow
Home Design
- Craftsman Architecture
- Asphalt Roof
- Hardboard
Interior Spaces
- 4,345 Sq Ft Home
- 2-Story Property
- Vaulted Ceiling
- Gas Fireplace
- Window Treatments
- Family Room
- Living Room
- Dining Room
- Home Office
Kitchen
- Cooktop
- Microwave
- Dishwasher
- Disposal
Flooring
- Wood
- Partially Carpeted
- Tile
Bedrooms and Bathrooms
- 5 Bedrooms
- Walk-In Closet
Laundry
- Laundry Room
- Dryer
- Washer
Utilities
- Central Air
- Heating System Uses Natural Gas
- Well
- Water Softener
- Phone Available
Additional Features
- Solar Power System
- Deck
Listing and Financial Details
- Assessor Parcel Number RGH41707
Community Details
Overview
- Association fees include road maintenance
- Built by Shroyer
- Sundance Springs Subdivision
Recreation
- Park
- Trails
Map
Home Values in the Area
Average Home Value in this Area
Tax History
| Year | Tax Paid | Tax Assessment Tax Assessment Total Assessment is a certain percentage of the fair market value that is determined by local assessors to be the total taxable value of land and additions on the property. | Land | Improvement |
|---|---|---|---|---|
| 2025 | $7,063 | $1,390,830 | $0 | $0 |
| 2024 | $9,019 | $1,354,915 | $0 | $0 |
| 2023 | $8,719 | $1,354,915 | $0 | $0 |
| 2022 | $7,803 | $1,017,672 | $0 | $0 |
| 2021 | $8,611 | $1,017,672 | $0 | $0 |
| 2020 | $7,849 | $919,500 | $0 | $0 |
| 2019 | $8,027 | $919,500 | $0 | $0 |
| 2018 | $7,481 | $794,100 | $0 | $0 |
| 2017 | $7,404 | $794,100 | $0 | $0 |
| 2016 | $6,728 | $713,803 | $0 | $0 |
| 2015 | $6,735 | $713,803 | $0 | $0 |
| 2014 | $6,010 | $374,745 | $0 | $0 |
Property History
| Date | Event | Price | List to Sale | Price per Sq Ft |
|---|---|---|---|---|
| 11/05/2025 11/05/25 | For Sale | $1,899,000 | -- | $437 / Sq Ft |
Source: Big Sky Country MLS
MLS Number: 406829
APN: 06-0799-30-2-03-52-0000
- 4510 Morning Sun Dr
- 3726 Bungalow Ln
- Lot 129 Graf St
- 518 Oxford Dr
- 8373 Goldenstein Ln
- 102 Nostalgia Ln
- 5041 S 3rd Ave
- 3300 E Graf St Unit 45
- 1301 Cambridge Dr
- 1605 Cambridge Dr
- 1517 Cambridge Dr
- 1525 Cambridge Dr
- 1617 Cambridge Dr
- 1317 Cambridge Dr
- 1621 Cambridge Dr
- 1609 Cambridge Dr
- 1613 Cambridge Dr
- 8472 Wagon Boss Rd
- NHN Trooper Trail
- 3118 Gardenbrook Ln
- 6883 Blackwood Rd
- 1620 Victoria St
- 2565 Bon Ton Ave
- 2315 S 11th Ave
- 2111 S 11th Ave
- 3001 S 21st Ave
- 580 Enterprise Blvd
- 2130 S 18th Ave
- 2145-2075 W Arnold St
- 1711 S 11th Ave
- 360 Enterprise Blvd Unit ID1340468P
- 360 Enterprise Blvd Unit FL1-ID1339965P
- 300 Enterprise Blvd
- 1305 S Church Ave Unit Main Building
- 1305 S Church Ave Unit Southeast Main Floor
- 1301 S Church Ave Unit South Center Up
- 12 E Garfield St Unit D1
- 1608 Alder Ct
- 2020 W Kagy Blvd
- 1706-1724 S 19th Ave
