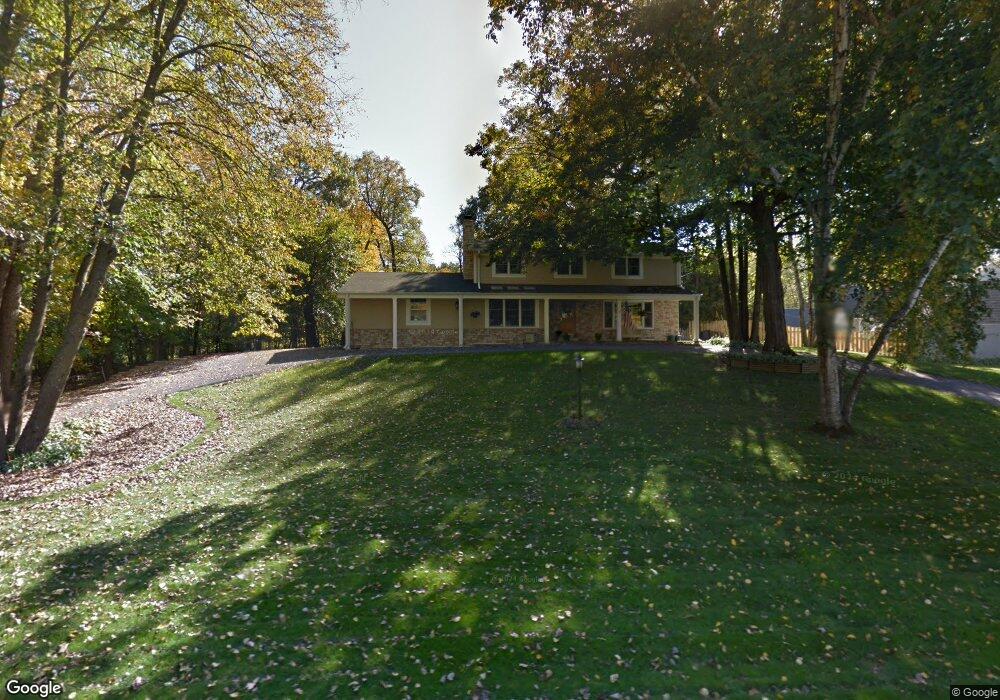4235 Heathcote Rd Wayzata, MN 55391
Estimated Value: $935,000 - $1,220,000
4
Beds
3
Baths
3,092
Sq Ft
$364/Sq Ft
Est. Value
About This Home
This home is located at 4235 Heathcote Rd, Wayzata, MN 55391 and is currently estimated at $1,125,067, approximately $363 per square foot. 4235 Heathcote Rd is a home located in Hennepin County with nearby schools including Deephaven Elementary School, Minnetonka East Middle School, and Minnetonka Senior High School.
Ownership History
Date
Name
Owned For
Owner Type
Purchase Details
Closed on
Aug 2, 2019
Sold by
Evanich Paula S and Evanich Criag L
Bought by
Fortman Paul Steven and Fortman Amanda Kristin Ewald
Current Estimated Value
Home Financials for this Owner
Home Financials are based on the most recent Mortgage that was taken out on this home.
Original Mortgage
$706,500
Outstanding Balance
$620,031
Interest Rate
3.8%
Mortgage Type
New Conventional
Estimated Equity
$505,036
Create a Home Valuation Report for This Property
The Home Valuation Report is an in-depth analysis detailing your home's value as well as a comparison with similar homes in the area
Home Values in the Area
Average Home Value in this Area
Purchase History
| Date | Buyer | Sale Price | Title Company |
|---|---|---|---|
| Fortman Paul Steven | $785,000 | Watermark Title Agency |
Source: Public Records
Mortgage History
| Date | Status | Borrower | Loan Amount |
|---|---|---|---|
| Open | Fortman Paul Steven | $706,500 |
Source: Public Records
Tax History Compared to Growth
Tax History
| Year | Tax Paid | Tax Assessment Tax Assessment Total Assessment is a certain percentage of the fair market value that is determined by local assessors to be the total taxable value of land and additions on the property. | Land | Improvement |
|---|---|---|---|---|
| 2024 | $12,499 | $1,026,300 | $441,600 | $584,700 |
| 2023 | $11,973 | $1,031,400 | $441,600 | $589,800 |
| 2022 | $9,418 | $917,000 | $365,000 | $552,000 |
| 2021 | $8,960 | $750,000 | $290,000 | $460,000 |
| 2020 | $8,820 | $717,000 | $290,000 | $427,000 |
| 2019 | $8,596 | $682,000 | $288,000 | $394,000 |
| 2018 | $8,592 | $670,000 | $288,000 | $382,000 |
| 2017 | $8,664 | $668,000 | $288,000 | $380,000 |
| 2016 | $8,815 | $668,000 | $324,000 | $344,000 |
| 2015 | $8,098 | $615,000 | $271,000 | $344,000 |
| 2014 | -- | $551,000 | $226,000 | $325,000 |
Source: Public Records
Map
Nearby Homes
- 4059 Heathcote Rd
- 4015 E Valley Rd
- Manchester Plan at Ridgewood Ponds
- Broadmoor Plan at Ridgewood Ponds
- 3922 Heathcote Rd
- 18505 Minnetonka Blvd
- 18995 Maple Ln
- 3865 Hillcrest Rd
- 3900 Hillcrest Way
- 18408 Timber Ridge Dr
- 18965 Lake Ave
- 3815 Deephaven Ave
- 18540 Azure Rd
- 5034 Sparrow Rd
- 4800 Woolman Ct
- 18925 Easton Rd
- 18065 Berry Ln
- 19100 Rutledge Rd
- 4760 Vine Hill Rd
- 4829 Lamplighters Ln
- 4247 Heathcote Rd
- 4247 4247 Heathcote-Road-
- 4223 Heathcote Rd
- 4236 4236 Heathcote Rd
- 4236 Heathcote Rd
- 4224 4224 Heathcote-Road-
- 4224 Heathcote Rd
- 4320 Windwood Way
- 4211 Heathcote Rd
- 18627 18627 Heathcote Dr
- 18627 Heathcote Dr
- 18575 18575 Heathcote Dr
- 4330 Windwood Way
- 4202 Heathcote Rd
- 4202 4202 Heathcote Rd
- 4310 Windwood Way
- 18523 18523 Heathcote-Drive-
- 18523 18523 Heathcote Dr
- 18523 Heathcote Dr
- 4238 Heathcote Rd
