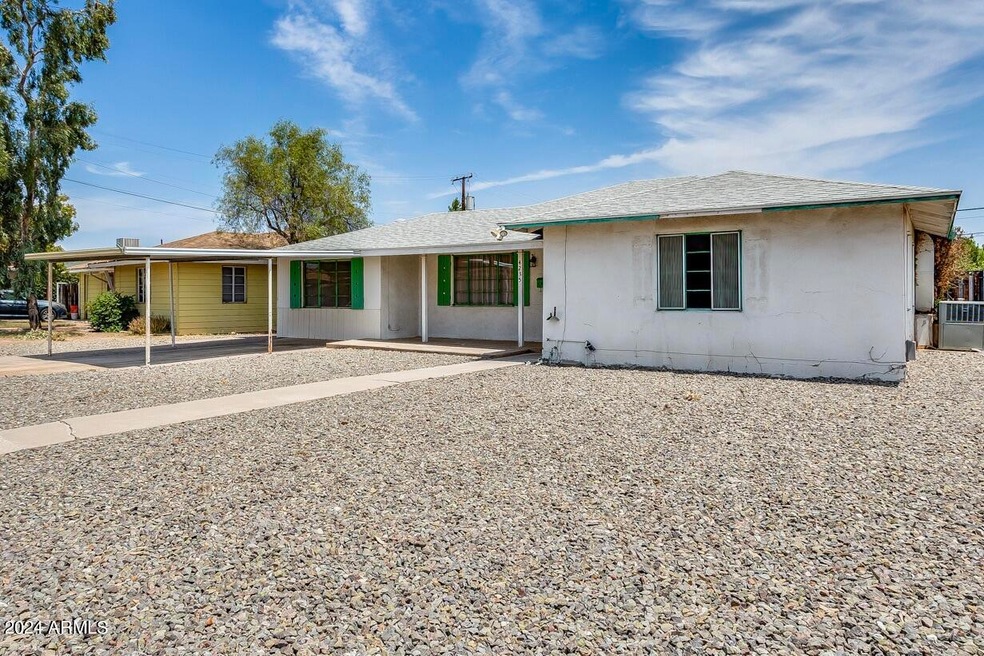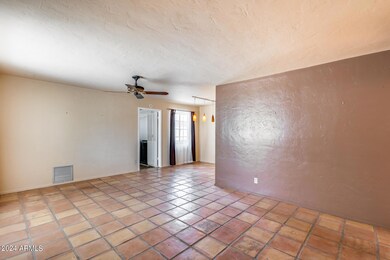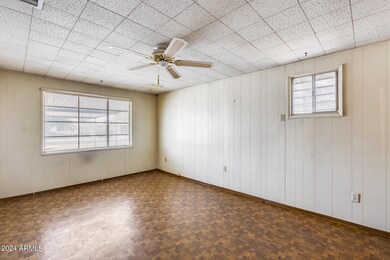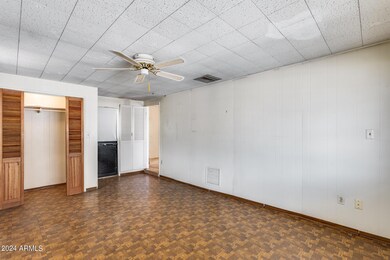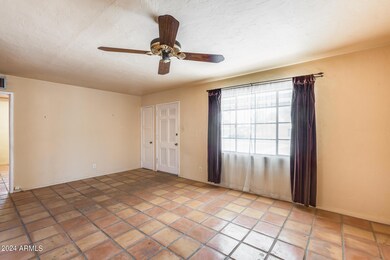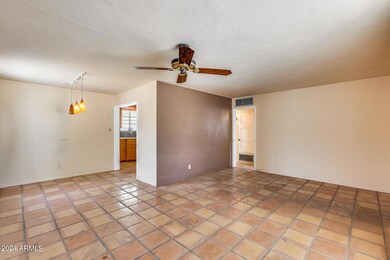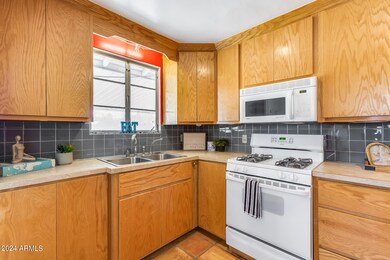
4235 N 16th Dr Phoenix, AZ 85015
Encanto NeighborhoodHighlights
- Transportation Service
- RV Access or Parking
- Eat-In Kitchen
- Phoenix Coding Academy Rated A
- No HOA
- Cooling Available
About This Home
As of May 2025This 3-bed / 1-bath adobe home is nestled in a neighborhood with no HOA. Notable upgrades include a new comp shingle roof installed in 2023 and a reverse osmosis system in the kitchen. Additionally, this home has a 2-car carport + RV parking and is conveniently located near bus stops and the light rail.
Last Agent to Sell the Property
My Home Group Real Estate License #SA579470000 Listed on: 07/31/2024

Home Details
Home Type
- Single Family
Est. Annual Taxes
- $1,899
Year Built
- Built in 1949
Lot Details
- 7,793 Sq Ft Lot
- Block Wall Fence
Home Design
- Composition Roof
- Stucco
- Adobe
Interior Spaces
- 1,584 Sq Ft Home
- 1-Story Property
- Tile Flooring
- Washer and Dryer Hookup
Kitchen
- Eat-In Kitchen
- Gas Cooktop
- Built-In Microwave
Bedrooms and Bathrooms
- 3 Bedrooms
- 1 Bathroom
Parking
- 2 Carport Spaces
- RV Access or Parking
Schools
- Clarendon Elementary School
- Osborn Middle School
- Central High School
Utilities
- Cooling Available
- Heating System Uses Natural Gas
Additional Features
- ENERGY STAR Qualified Equipment
- Property is near a bus stop
Listing and Financial Details
- Tax Lot 5
- Assessor Parcel Number 155-48-006
Community Details
Overview
- No Home Owners Association
- Association fees include no fees
- Bel Air Subdivision
Amenities
- Transportation Service
Recreation
- Bike Trail
Ownership History
Purchase Details
Home Financials for this Owner
Home Financials are based on the most recent Mortgage that was taken out on this home.Purchase Details
Home Financials for this Owner
Home Financials are based on the most recent Mortgage that was taken out on this home.Purchase Details
Home Financials for this Owner
Home Financials are based on the most recent Mortgage that was taken out on this home.Similar Homes in Phoenix, AZ
Home Values in the Area
Average Home Value in this Area
Purchase History
| Date | Type | Sale Price | Title Company |
|---|---|---|---|
| Warranty Deed | $450,000 | Great American Title Agency | |
| Warranty Deed | $370,000 | Great American Title Agency | |
| Warranty Deed | $36,000 | Network Escrow & Title Agenc |
Mortgage History
| Date | Status | Loan Amount | Loan Type |
|---|---|---|---|
| Open | $250,000 | New Conventional | |
| Previous Owner | $50,000 | No Value Available | |
| Previous Owner | $345,000 | New Conventional | |
| Previous Owner | $5,000 | Credit Line Revolving | |
| Previous Owner | $60,000 | Unknown | |
| Previous Owner | $35,705 | FHA |
Property History
| Date | Event | Price | Change | Sq Ft Price |
|---|---|---|---|---|
| 06/25/2025 06/25/25 | Off Market | $450,000 | -- | -- |
| 05/02/2025 05/02/25 | Sold | $450,000 | -5.3% | $258 / Sq Ft |
| 04/11/2025 04/11/25 | Pending | -- | -- | -- |
| 03/19/2025 03/19/25 | Price Changed | $475,000 | -5.0% | $273 / Sq Ft |
| 02/28/2025 02/28/25 | Price Changed | $499,900 | -4.8% | $287 / Sq Ft |
| 02/07/2025 02/07/25 | For Sale | $525,000 | +41.9% | $301 / Sq Ft |
| 10/11/2024 10/11/24 | Sold | $370,000 | -7.5% | $234 / Sq Ft |
| 09/26/2024 09/26/24 | Pending | -- | -- | -- |
| 07/31/2024 07/31/24 | For Sale | $399,999 | -- | $253 / Sq Ft |
Tax History Compared to Growth
Tax History
| Year | Tax Paid | Tax Assessment Tax Assessment Total Assessment is a certain percentage of the fair market value that is determined by local assessors to be the total taxable value of land and additions on the property. | Land | Improvement |
|---|---|---|---|---|
| 2025 | $1,972 | $17,876 | -- | -- |
| 2024 | $1,899 | $17,025 | -- | -- |
| 2023 | $1,899 | $29,670 | $5,930 | $23,740 |
| 2022 | $1,890 | $24,010 | $4,800 | $19,210 |
| 2021 | $1,946 | $21,960 | $4,390 | $17,570 |
| 2020 | $1,893 | $20,760 | $4,150 | $16,610 |
| 2019 | $1,805 | $17,920 | $3,580 | $14,340 |
| 2018 | $1,740 | $17,600 | $3,520 | $14,080 |
| 2017 | $1,583 | $15,920 | $3,180 | $12,740 |
| 2016 | $843 | $12,510 | $2,500 | $10,010 |
| 2015 | $785 | $11,630 | $2,320 | $9,310 |
Agents Affiliated with this Home
-

Seller's Agent in 2025
Teresa Perrine
Go 4 Cash Flow
(602) 410-1752
6 in this area
89 Total Sales
-

Buyer's Agent in 2025
Bo Cooper
Compass
(602) 642-6004
1 in this area
34 Total Sales
-

Seller's Agent in 2024
George Laughton
My Home Group Real Estate
(623) 462-3017
5 in this area
3,031 Total Sales
-

Seller Co-Listing Agent in 2024
Tiffany Gobster
My Home Group
(623) 692-4820
2 in this area
668 Total Sales
Map
Source: Arizona Regional Multiple Listing Service (ARMLS)
MLS Number: 6737102
APN: 155-48-006
- 4318 N 16th Ave
- 4243 N 15th Dr
- 1717 W Heatherbrae Dr
- 4148 N Westview Dr
- 4307 N 15th Dr
- 1629 W Monterosa St
- 4333 N 15th Dr
- 1734 W Glenrosa Ave
- 1702 W Indian School Rd
- 1527 W Roma Ave
- 1717 W Roma Ave
- 1644 W Roma Ave
- 1749 W Monterosa St
- 1305 W Glenrosa Ave
- 4502 N 17th Ave
- 1552 W Campbell Ave Unit 150
- 1821 W Roma Ave
- 4533 N 17th Ave Unit 54
- 1334 W Sells Dr
- 1141 W Monterosa St
