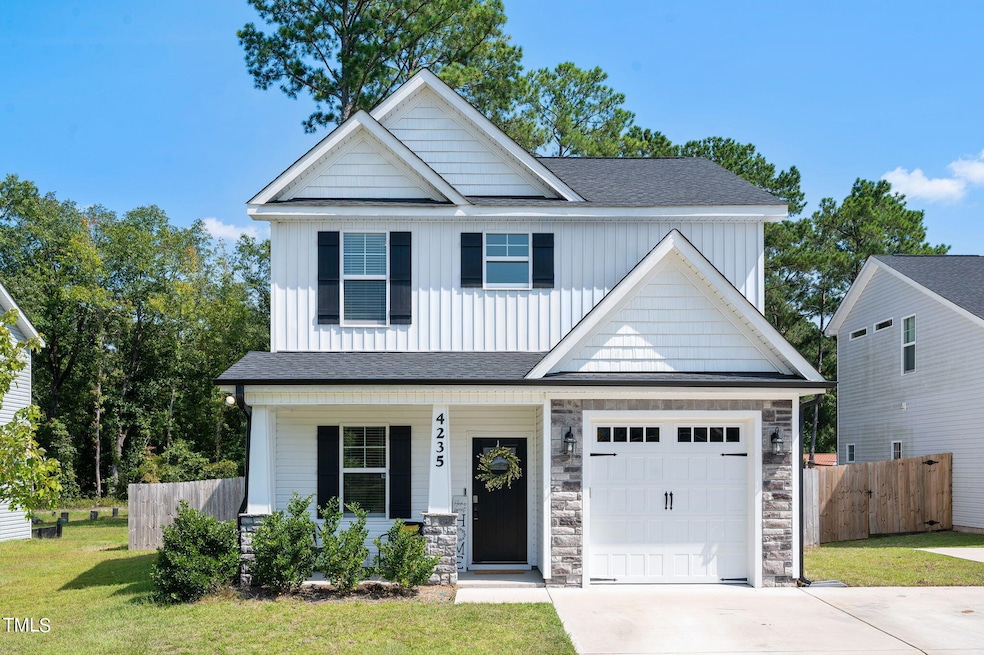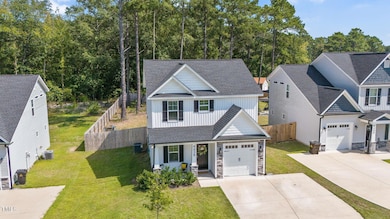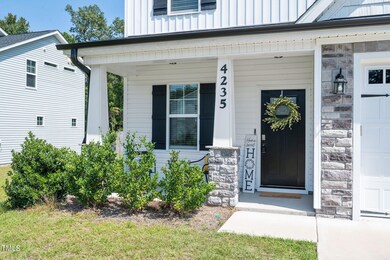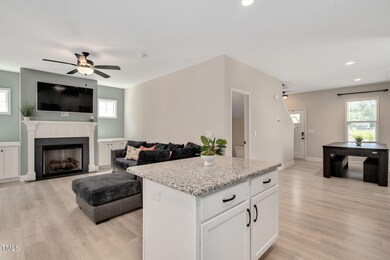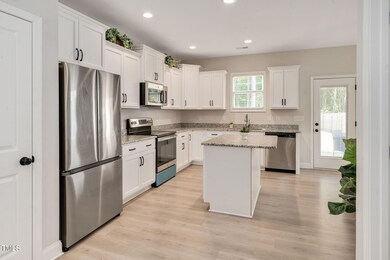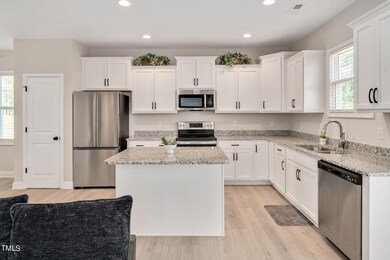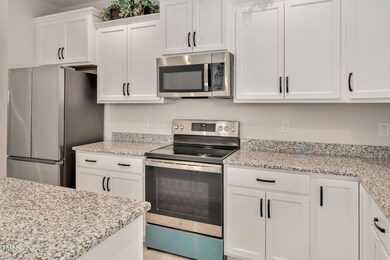
4235 Overhills Rd Spring Lake, NC 28390
Highlights
- View of Trees or Woods
- Partially Wooded Lot
- Granite Countertops
- Open Floorplan
- Transitional Architecture
- No HOA
About This Home
As of March 2025This beautiful, newer home offers the perfect blend of style and comfort. With an open floor plan, LVP flooring throughout the first floor, and a gas fireplace, it's both inviting and practical. The granite countertops and covered patio are ideal for entertaining, while the spacious fenced lot provides privacy and outdoor enjoyment.
Upstairs, the primary suite is a retreat with a trey ceiling, large walk-in closet, and en suite bathroom featuring dual sinks, a walk-in shower, and a water closet. Two additional bedrooms and a full bathroom complete the upstairs layout.
Conveniently located to Fort Bragg and Lillington. Don't miss this opportunity to make this beautiful home yours!
Home Details
Home Type
- Single Family
Est. Annual Taxes
- $1,575
Year Built
- Built in 2021
Lot Details
- 10,019 Sq Ft Lot
- Property fronts a state road
- Cleared Lot
- Partially Wooded Lot
- Back Yard Fenced
Parking
- 1 Car Attached Garage
- Garage Door Opener
- Private Driveway
- 2 Open Parking Spaces
Home Design
- Transitional Architecture
- Traditional Architecture
- Slab Foundation
- Shingle Roof
- Vinyl Siding
Interior Spaces
- 1,414 Sq Ft Home
- 2-Story Property
- Open Floorplan
- Built-In Features
- Tray Ceiling
- Smooth Ceilings
- Gas Fireplace
- Living Room with Fireplace
- Views of Woods
- Pull Down Stairs to Attic
Kitchen
- Cooktop
- Microwave
- Plumbed For Ice Maker
- Dishwasher
- Stainless Steel Appliances
- Kitchen Island
- Granite Countertops
Flooring
- Carpet
- Luxury Vinyl Tile
- Vinyl
Bedrooms and Bathrooms
- 3 Bedrooms
- Walk-In Closet
- Double Vanity
- Private Water Closet
- Walk-in Shower
Laundry
- Laundry in Hall
- Laundry on upper level
Schools
- South Harnett Elementary School
- Overhills Middle School
- Overhills High School
Utilities
- Central Air
- Heat Pump System
- Electric Water Heater
- Septic Tank
- Septic System
Community Details
- No Home Owners Association
Listing and Financial Details
- Assessor Parcel Number 010525 0258
Ownership History
Purchase Details
Home Financials for this Owner
Home Financials are based on the most recent Mortgage that was taken out on this home.Purchase Details
Home Financials for this Owner
Home Financials are based on the most recent Mortgage that was taken out on this home.Purchase Details
Purchase Details
Purchase Details
Purchase Details
Similar Homes in Spring Lake, NC
Home Values in the Area
Average Home Value in this Area
Purchase History
| Date | Type | Sale Price | Title Company |
|---|---|---|---|
| Warranty Deed | $270,500 | None Listed On Document | |
| Warranty Deed | $270,500 | None Listed On Document | |
| Warranty Deed | $245,000 | Blackburn Jason M | |
| Warranty Deed | $245,000 | None Listed On Document | |
| Warranty Deed | $150,000 | None Available | |
| Warranty Deed | $82,500 | None Available | |
| Warranty Deed | $65,000 | None Available | |
| Warranty Deed | -- | None Listed On Document | |
| Deed | -- | -- |
Mortgage History
| Date | Status | Loan Amount | Loan Type |
|---|---|---|---|
| Open | $265,600 | FHA | |
| Closed | $265,600 | FHA | |
| Previous Owner | $8,000 | No Value Available | |
| Previous Owner | $244,949 | New Conventional | |
| Closed | $8,000 | No Value Available |
Property History
| Date | Event | Price | Change | Sq Ft Price |
|---|---|---|---|---|
| 03/06/2025 03/06/25 | Sold | $270,500 | -2.3% | $191 / Sq Ft |
| 02/05/2025 02/05/25 | Pending | -- | -- | -- |
| 11/01/2024 11/01/24 | Price Changed | $277,000 | 0.0% | $196 / Sq Ft |
| 11/01/2024 11/01/24 | For Sale | $277,000 | -1.8% | $196 / Sq Ft |
| 09/24/2024 09/24/24 | Off Market | $282,000 | -- | -- |
| 08/30/2024 08/30/24 | For Sale | $282,000 | +15.1% | $199 / Sq Ft |
| 06/03/2022 06/03/22 | Sold | $245,000 | +5.2% | $174 / Sq Ft |
| 01/18/2022 01/18/22 | Pending | -- | -- | -- |
| 09/21/2021 09/21/21 | For Sale | $232,900 | -- | $166 / Sq Ft |
Tax History Compared to Growth
Tax History
| Year | Tax Paid | Tax Assessment Tax Assessment Total Assessment is a certain percentage of the fair market value that is determined by local assessors to be the total taxable value of land and additions on the property. | Land | Improvement |
|---|---|---|---|---|
| 2025 | $1,575 | $212,593 | $0 | $0 |
| 2024 | $1,575 | $212,593 | $0 | $0 |
| 2023 | $1,575 | $212,593 | $0 | $0 |
| 2022 | $17 | $94,765 | $0 | $0 |
| 2021 | $17 | $2,000 | $0 | $0 |
| 2020 | $17 | $2,000 | $0 | $0 |
| 2019 | $17 | $2,000 | $0 | $0 |
| 2018 | $17 | $2,000 | $0 | $0 |
| 2017 | $17 | $2,000 | $0 | $0 |
| 2016 | $17 | $2,000 | $0 | $0 |
| 2015 | -- | $2,000 | $0 | $0 |
| 2014 | -- | $2,000 | $0 | $0 |
Agents Affiliated with this Home
-
Misty Gonzalez

Seller's Agent in 2025
Misty Gonzalez
Daymark Realty
(859) 753-5670
1 in this area
59 Total Sales
-
Jacob Lockart
J
Buyer's Agent in 2025
Jacob Lockart
REAL BROKER LLC
(910) 728-6694
3 in this area
25 Total Sales
-
P
Seller's Agent in 2022
PROPERTY PROS GROUP
COLDWELL BANKER ADVANTAGE #2- HARNETT CO.
Map
Source: Doorify MLS
MLS Number: 10049766
APN: 010525 0258
- 198 Morris Dr
- 0 Overhills Rd Unit 10104787
- 4793 Overhills Rd
- 3042 Overhills Rd
- 14 Remington Hill Dr
- 70 Oregon Ln
- 201 Sierra Trail
- 63 Slate Dr
- 235 Cobblestone Dr
- 50 Turner Matthew Ct
- 15 Montana Ln
- 717 Stone Cross Dr
- 270 Storey Acres Rd
- 1350 Hayes Rd
- 607 Stone Cross Dr
- 420 Lenoir Dr
- 145 Tall Oaks Dr
- 495 Lenoir Dr
