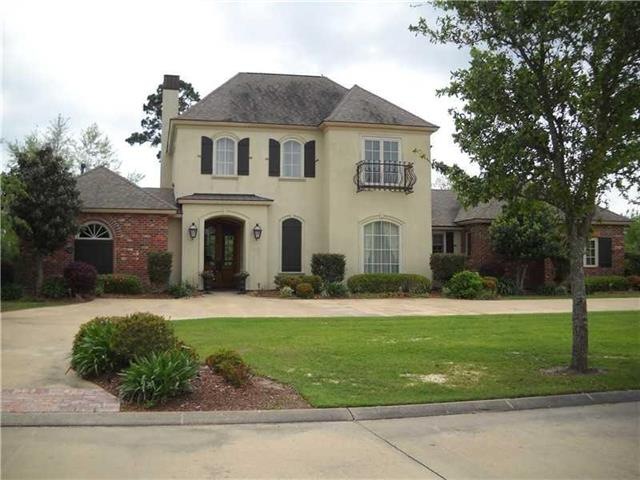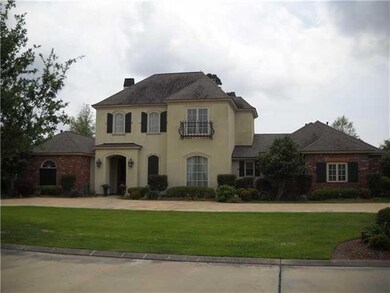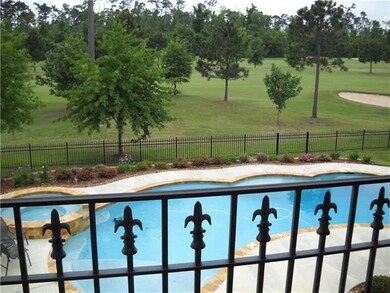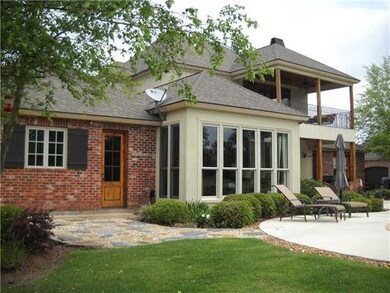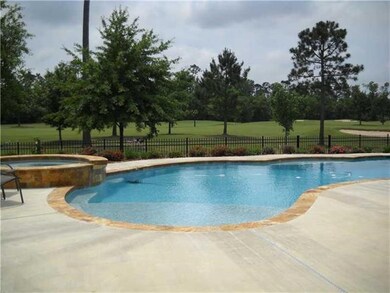
4235 Persimmon Way Lake Charles, LA 70605
Graywood NeighborhoodHighlights
- In Ground Pool
- No HOA
- Central Heating and Cooling System
- Traditional Architecture
- Covered patio or porch
- Wood Fence
About This Home
As of July 2021One time list and sale. All measurements are more or less.
Last Agent to Sell the Property
Latter & Blum Compass-LC License #995681565 Listed on: 06/30/2021

Home Details
Home Type
- Single Family
Est. Annual Taxes
- $5,998
Year Built
- Built in 2007
Lot Details
- 0.36 Acre Lot
- Wood Fence
- Density is up to 1 Unit/Acre
Home Design
- Traditional Architecture
- Shingle Roof
Interior Spaces
- 4,183 Sq Ft Home
- 2-Story Property
- Wood Burning Fireplace
- Laundry in unit
Kitchen
- Range Hood
- Dishwasher
Bedrooms and Bathrooms
- 5 Bedrooms
- 4 Full Bathrooms
Pool
- In Ground Pool
- Gunite Pool
Outdoor Features
- Covered patio or porch
Schools
- St. John Elementary School
- Sjwelsh Middle School
- Barbe High School
Utilities
- Central Heating and Cooling System
- Cable TV Available
Listing and Financial Details
- Assessor Parcel Number 01349766F
Community Details
Overview
- No Home Owners Association
- Persimmon Graywood Subdivision
Amenities
- Laundry Facilities
Ownership History
Purchase Details
Home Financials for this Owner
Home Financials are based on the most recent Mortgage that was taken out on this home.Purchase Details
Home Financials for this Owner
Home Financials are based on the most recent Mortgage that was taken out on this home.Purchase Details
Home Financials for this Owner
Home Financials are based on the most recent Mortgage that was taken out on this home.Purchase Details
Home Financials for this Owner
Home Financials are based on the most recent Mortgage that was taken out on this home.Similar Homes in Lake Charles, LA
Home Values in the Area
Average Home Value in this Area
Purchase History
| Date | Type | Sale Price | Title Company |
|---|---|---|---|
| Warranty Deed | $915,000 | None Listed On Document | |
| Warranty Deed | $915,000 | None Listed On Document | |
| Cash Sale Deed | $725,000 | None Available | |
| Deed | $693,000 | Delta Title Corp | |
| Deed | $634,600 | Mahony Title & Land Svcs Ll |
Mortgage History
| Date | Status | Loan Amount | Loan Type |
|---|---|---|---|
| Open | $517,000 | New Conventional | |
| Closed | $517,000 | New Conventional | |
| Previous Owner | $580,000 | New Conventional | |
| Previous Owner | $493,000 | Unknown | |
| Previous Owner | $400,000 | Unknown | |
| Previous Owner | $306,000 | New Conventional | |
| Previous Owner | $439,000 | Construction |
Property History
| Date | Event | Price | Change | Sq Ft Price |
|---|---|---|---|---|
| 07/30/2021 07/30/21 | Sold | -- | -- | -- |
| 06/30/2021 06/30/21 | Pending | -- | -- | -- |
| 06/30/2021 06/30/21 | For Sale | $930,000 | +28.3% | $222 / Sq Ft |
| 06/06/2014 06/06/14 | Sold | -- | -- | -- |
| 05/02/2014 05/02/14 | Pending | -- | -- | -- |
| 04/28/2014 04/28/14 | For Sale | $725,000 | +1.8% | $173 / Sq Ft |
| 08/09/2013 08/09/13 | Sold | -- | -- | -- |
| 06/25/2013 06/25/13 | Pending | -- | -- | -- |
| 01/03/2013 01/03/13 | For Sale | $712,500 | -- | $170 / Sq Ft |
Tax History Compared to Growth
Tax History
| Year | Tax Paid | Tax Assessment Tax Assessment Total Assessment is a certain percentage of the fair market value that is determined by local assessors to be the total taxable value of land and additions on the property. | Land | Improvement |
|---|---|---|---|---|
| 2024 | $5,998 | $68,890 | $9,720 | $59,170 |
| 2023 | $5,998 | $68,890 | $9,720 | $59,170 |
| 2022 | $6,048 | $68,890 | $9,720 | $59,170 |
| 2021 | $5,136 | $68,890 | $9,720 | $59,170 |
| 2020 | $6,031 | $62,580 | $9,330 | $53,250 |
| 2019 | $6,578 | $68,170 | $9,000 | $59,170 |
| 2018 | $5,984 | $68,170 | $9,000 | $59,170 |
| 2017 | $6,639 | $68,170 | $9,000 | $59,170 |
| 2016 | $5,633 | $68,170 | $9,000 | $59,170 |
| 2015 | $5,633 | $57,240 | $9,460 | $47,780 |
Agents Affiliated with this Home
-
Phyllis Loftin

Seller's Agent in 2021
Phyllis Loftin
Latter & Blum Compass-LC
(337) 884-3851
59 in this area
394 Total Sales
-
L
Seller's Agent in 2014
LEA ANNE WOOD
Coldwell Banker Ingle Safari Realty
-
J
Buyer's Agent in 2014
Johnette Szydlo
Latter & Blum Compass-LC
(337) 436-6639
-
Charmayne Crawford

Seller's Agent in 2013
Charmayne Crawford
Latter & Blum Compass-LC
(337) 794-1905
2 in this area
32 Total Sales
-
Scott Moffett

Seller Co-Listing Agent in 2013
Scott Moffett
Moffett Realty, LLC
(337) 540-3498
2 in this area
133 Total Sales
Map
Source: Greater Southern MLS
MLS Number: SWL21004670
APN: 01349766F
- 6448 White Oleander Cir W
- 6415 Sweetleaf Ct
- 6508 W White Oleander Cir
- 4119 Oleander Dr
- 4104 Calypso Ct
- 6402 Oleander Dr
- 4123 Oleander Dr
- 4245 Indigo Place
- 4111 Oleander Dr
- 6523 White Oleander Cir W
- 6531 White Oleander Cir W
- 6539 White Oleander Cir W
- 5920 Camellia Place
- 5925 Camellia Place
- 4050 Sawgrass Way
- 5950 N Blue Sage Rd
- 0 Jacobs Way
- 0 TBD Palmetto Dr
- 7012 Captains Cove
- 3931 Dogwood Way
