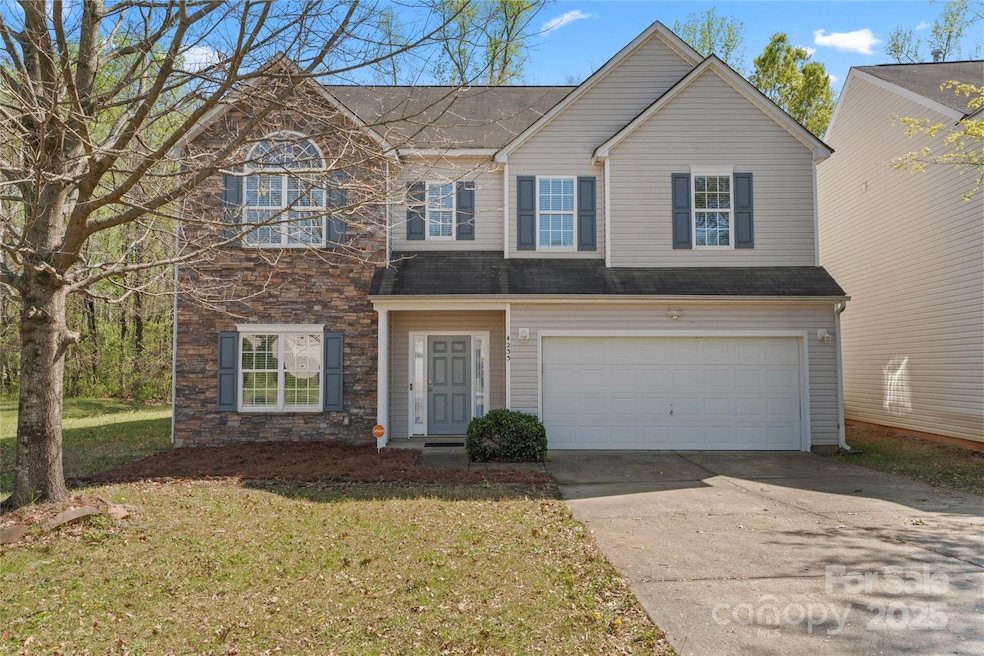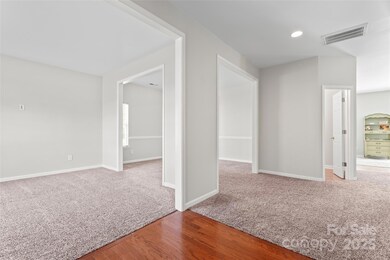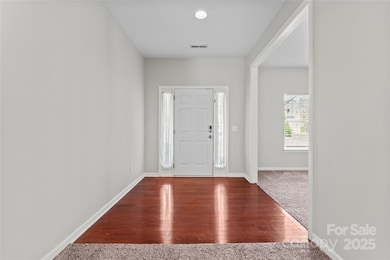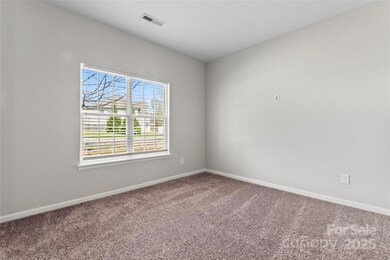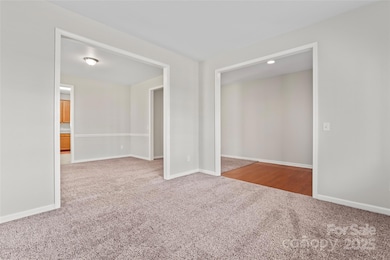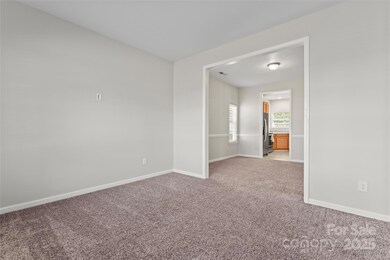
4235 Springhaven Dr Charlotte, NC 28269
West Sugar Creek NeighborhoodHighlights
- Wooded Lot
- 2 Car Attached Garage
- Patio
- Transitional Architecture
- Walk-In Closet
- Home Security System
About This Home
As of June 2025*******Multiple Offers - highest and best due Monday, 4/7 at noon. This move-in ready 4BR/2.5BA located on a private, wooded lot is waiting for you to call it home! Step inside to find a spacious foyer that leads to an office/flex space and formal dining room, powder room and a cozy family room with wood burning fireplace that opens to the light-filled kitchen with breakfast area and views of the wooded back yard. A private back stair case leads to the generous size primary suite featuring a vaulted ceiling and private bath with dual vanity, garden tub, separate shower and spacious closet. 3 generous size bedrooms with vaulted ceilings, a full bath and a conveniently located laundry room completes the upper level. The exterior offers a 2 car garage with plenty of space for parking plus storage and a rear patio perfect for enjoying the wooded back yard. Great location on a quiet street minutes to I-485, I-77, shopping, dining, and city amenities.
Last Agent to Sell the Property
RE/MAX Executive Brokerage Email: brian@thebelchergroup.com License #224195 Listed on: 04/05/2025

Last Buyer's Agent
Qulia Bryant
Redfin Corporation License #284750
Home Details
Home Type
- Single Family
Est. Annual Taxes
- $2,892
Year Built
- Built in 2006
Lot Details
- Lot Dimensions are 30x15x137x74x130
- Wooded Lot
- Property is zoned N1-B
HOA Fees
- $17 Monthly HOA Fees
Parking
- 2 Car Attached Garage
Home Design
- Transitional Architecture
- Slab Foundation
- Vinyl Siding
- Stone Veneer
Interior Spaces
- 2-Story Property
- Wood Burning Fireplace
- Vinyl Flooring
- Pull Down Stairs to Attic
- Home Security System
Kitchen
- Electric Oven
- Electric Range
- Microwave
- Dishwasher
Bedrooms and Bathrooms
- 4 Bedrooms
- Walk-In Closet
- Garden Bath
Outdoor Features
- Patio
Schools
- Winding Springs Elementary School
- J.M. Alexander Middle School
- North Mecklenburg High School
Utilities
- Forced Air Heating and Cooling System
- Heating System Uses Natural Gas
- Gas Water Heater
Community Details
- Superior Assoc. Management Association, Phone Number (704) 875-7299
- Oakbrooke Subdivision
- Mandatory home owners association
Listing and Financial Details
- Assessor Parcel Number 043-053-28
Ownership History
Purchase Details
Home Financials for this Owner
Home Financials are based on the most recent Mortgage that was taken out on this home.Purchase Details
Home Financials for this Owner
Home Financials are based on the most recent Mortgage that was taken out on this home.Purchase Details
Purchase Details
Home Financials for this Owner
Home Financials are based on the most recent Mortgage that was taken out on this home.Purchase Details
Home Financials for this Owner
Home Financials are based on the most recent Mortgage that was taken out on this home.Purchase Details
Similar Homes in Charlotte, NC
Home Values in the Area
Average Home Value in this Area
Purchase History
| Date | Type | Sale Price | Title Company |
|---|---|---|---|
| Warranty Deed | $385,000 | None Listed On Document | |
| Special Warranty Deed | $260,000 | Zillow Closing Services Llc | |
| Warranty Deed | $240,500 | Zillow Closing Services | |
| Warranty Deed | $118,500 | None Available | |
| Warranty Deed | $180,000 | None Available | |
| Warranty Deed | $205,000 | None Available |
Mortgage History
| Date | Status | Loan Amount | Loan Type |
|---|---|---|---|
| Open | $385,000 | New Conventional | |
| Previous Owner | $152,300 | New Conventional | |
| Previous Owner | $93,800 | New Conventional | |
| Previous Owner | $179,523 | Purchase Money Mortgage |
Property History
| Date | Event | Price | Change | Sq Ft Price |
|---|---|---|---|---|
| 06/02/2025 06/02/25 | Sold | $385,000 | +1.3% | $138 / Sq Ft |
| 04/08/2025 04/08/25 | Pending | -- | -- | -- |
| 04/05/2025 04/05/25 | For Sale | $379,900 | +46.1% | $136 / Sq Ft |
| 08/13/2020 08/13/20 | Sold | $260,000 | +0.8% | $92 / Sq Ft |
| 07/13/2020 07/13/20 | Pending | -- | -- | -- |
| 07/08/2020 07/08/20 | For Sale | $257,900 | -- | $92 / Sq Ft |
Tax History Compared to Growth
Tax History
| Year | Tax Paid | Tax Assessment Tax Assessment Total Assessment is a certain percentage of the fair market value that is determined by local assessors to be the total taxable value of land and additions on the property. | Land | Improvement |
|---|---|---|---|---|
| 2023 | $2,892 | $361,700 | $70,000 | $291,700 |
| 2022 | $2,076 | $202,100 | $26,000 | $176,100 |
| 2021 | $2,065 | $202,100 | $26,000 | $176,100 |
| 2020 | $1,950 | $202,100 | $26,000 | $176,100 |
| 2019 | $2,042 | $202,100 | $26,000 | $176,100 |
| 2018 | $1,626 | $118,300 | $16,300 | $102,000 |
| 2017 | $1,594 | $118,300 | $16,300 | $102,000 |
| 2016 | $1,585 | $118,300 | $16,300 | $102,000 |
| 2015 | $1,573 | $118,300 | $16,300 | $102,000 |
| 2014 | $1,581 | $0 | $0 | $0 |
Agents Affiliated with this Home
-

Seller's Agent in 2025
Brian Belcher
RE/MAX Executives Charlotte, NC
(704) 287-3868
2 in this area
332 Total Sales
-
Q
Buyer's Agent in 2025
Qulia Bryant
Redfin Corporation
-

Seller's Agent in 2020
Trent Corbin
Keller Williams South Park
(704) 459-1238
5 in this area
1,111 Total Sales
-
R
Seller Co-Listing Agent in 2020
Rym Saka
Redfin Corporation
-
A
Buyer's Agent in 2020
Ashley Page
Keller Williams South Park
Map
Source: Canopy MLS (Canopy Realtor® Association)
MLS Number: 4238999
APN: 043-053-28
- 4205 Springhaven Dr
- 4317 Springhaven Dr
- 7207 Oakwinds Ct
- 8343 Highlander Ct
- 7214 Fox Point Dr
- 7306 Fox Point Dr
- 4146 Eastover Glen Rd Unit 322
- 4122 Eastover Glen Rd Unit 316
- 6510 Nathan Dr Unit 78
- 4315 Gibbon Rd
- 4213 Devonbridge Ln
- 4033 Lakota Ct
- 4437 Devonhill Ln
- 4313 Gibbon Crossing Dr
- 8611 Earthenware Dr
- 7501 Old Statesville Rd
- 4019 Bufflehead Dr
- 4721 Potters Glen Rd
- 8800 Old Potters Rd
- 5350 Mint Harbor Way Unit 295
