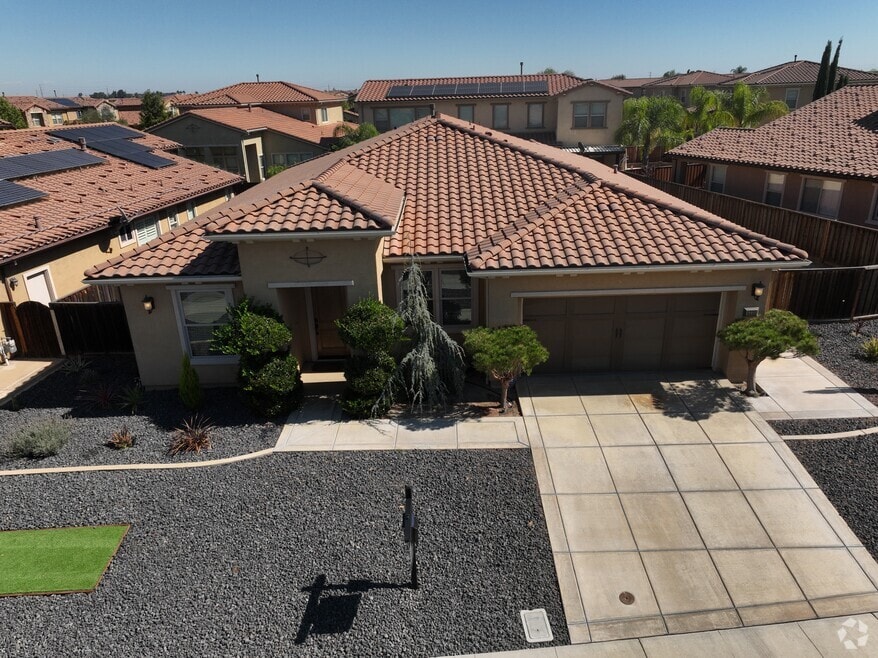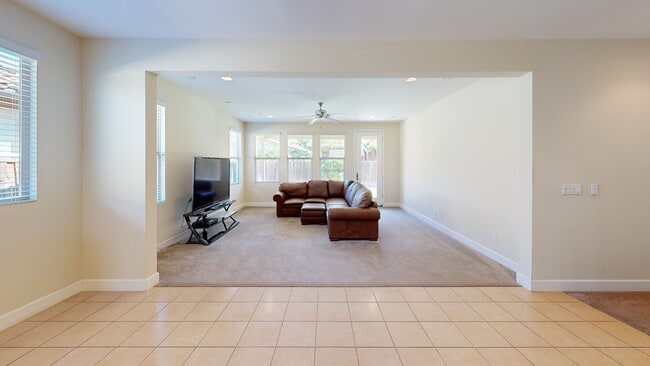
4235 Volpaia Place Manteca, CA 95337
Estimated payment $4,083/month
Highlights
- Very Popular Property
- Clubhouse
- 3 Car Attached Garage
- Sierra High School Rated A-
- Community Pool
- Tile Flooring
About This Home
Welcome to resort-style living in the prestigious gated community of Oakwood Shores. This beautiful home offers modern design, open concept living, and a private backyard perfect for entertaining. Step inside to find a bright, spacious layout with high ceilings, a chef’s kitchen featuring, large island, ample cabinetry, and a family room designed for comfort and gatherings. The primary suite is a true retreat with a spa-like bath and generous walk-in closet, and primary bedroom flex suite. Additional room/ office offers flex space for den or bedroom. Enjoy the best of California living in Oakwood Shores, where residents have access to private lakes, a clubhouse, BBQ areas, walking trails, and multiple parks. This sought-after community is ideally located near Bass Pro Shops, Great Wolf Lodge, Big League Dreams, Costco, and The Promenade Shops at Orchard Valley, offering endless shopping, dining, and entertainment options. Easy access to Highway 120 and I-5 makes commuting a breeze.
Home Details
Home Type
- Single Family
Est. Annual Taxes
- $5,313
Year Built
- Built in 2012
Lot Details
- 8,479 Sq Ft Lot
HOA Fees
- $185 Monthly HOA Fees
Parking
- 3 Car Attached Garage
Home Design
- Slab Foundation
- Tile Roof
- Stucco
Interior Spaces
- 1-Story Property
- Wood Burning Fireplace
Kitchen
- Gas Range
- Microwave
- Dishwasher
Flooring
- Carpet
- Tile
Bedrooms and Bathrooms
- 1 Bedroom
Utilities
- Central Air
- Heating Available
Listing and Financial Details
- Assessor Parcel Number 241670520000
Community Details
Overview
- Association fees include common area maintenance
- Oakwood Shores Planned Development Association, Phone Number (510) 333-8567
- Oakwood Shores Subdivision
- Greenbelt
Amenities
- Clubhouse
Recreation
- Community Pool
3D Interior and Exterior Tours
Floorplan
Map
Home Values in the Area
Average Home Value in this Area
Tax History
| Year | Tax Paid | Tax Assessment Tax Assessment Total Assessment is a certain percentage of the fair market value that is determined by local assessors to be the total taxable value of land and additions on the property. | Land | Improvement |
|---|---|---|---|---|
| 2025 | $5,313 | $400,170 | $99,739 | $300,431 |
| 2024 | $5,185 | $392,325 | $97,784 | $294,541 |
| 2023 | $5,036 | $384,633 | $95,867 | $288,766 |
| 2022 | $4,391 | $377,092 | $93,988 | $283,104 |
| 2021 | $4,345 | $369,699 | $92,146 | $277,553 |
| 2020 | $4,176 | $365,910 | $91,202 | $274,708 |
| 2019 | $4,124 | $358,736 | $89,414 | $269,322 |
| 2018 | $4,072 | $351,703 | $87,661 | $264,042 |
| 2017 | $4,015 | $344,808 | $85,943 | $258,865 |
| 2016 | $3,923 | $338,049 | $84,259 | $253,790 |
| 2014 | $3,658 | $326,451 | $81,368 | $245,083 |
Property History
| Date | Event | Price | List to Sale | Price per Sq Ft |
|---|---|---|---|---|
| 10/06/2025 10/06/25 | For Sale | $660,000 | -- | $309 / Sq Ft |
Purchase History
| Date | Type | Sale Price | Title Company |
|---|---|---|---|
| Grant Deed | $325,000 | First American Title Company |
Mortgage History
| Date | Status | Loan Amount | Loan Type |
|---|---|---|---|
| Previous Owner | $44,000 | Purchase Money Mortgage |
About the Listing Agent

Sharmaine Capelli is a seasoned real estate expert with over 25 years of experience, renowned for her award-winning professionalism and dedication. As a California REALTOR® and Broker Associate, Sharmaine has facilitated numerous successful transactions, specializing in residential loans, listings, and purchases. Her academic background includes advanced degrees in Forensic Psychology, Marriage & Family Therapy, and a PhD in Psychology, blending her expertise in real estate with deep insights
Sharmaine's Other Listings
Source: Bay East Association of REALTORS®
MLS Number: 41113541
APN: 241-670-52
- 1440 Riva Trigoso Dr
- 4399 Aplicella Ct Unit 75
- 4399 Aplicella Ct Unit 1
- 4399 Aplicella Ct
- 4399 Aplicella Ct Unit 29
- 4399 Aplicella Ct Unit 59
- 3912 Castellina Way
- 788 E Willow Ave
- Oxford Plan at Oakwood Trails - Willow
- Bristol Plan at Oakwood Trails - Willow
- Ashford Plan at Oakwood Trails - Willow
- 3716 Chiavari Way
- 3628 Rapallo Way
- 1355 Williamson Rd
- 1365 Williamson Rd
- 3602 Levanto Way
- 1739 Tornillo Ave
- 1718 Tornillo Ave
- 1732 Tornillo Ave
- 1727 Shingle Ave
- 3745 Castellina Way
- 3335 Cascade Dr
- 1710 Halo Ave
- 18008 Golden Valley Pkwy
- 1429 Rosy Dawn Ln
- 443 Half Dome Dr
- 252 Crescent Moon Dr
- 983 Berkshire Ct
- 18088 Clementine Ct
- 240 Towne Centre Dr
- 18309 Millbrook Ave
- 18006 Silver Springs Way
- 2151 Daimler St
- 342 Gold Coast Rd
- 15961 Mavericks Ln
- 400 Stanford Crossing
- 674 Montelena Ct
- 2146 Vermentino St
- 17425 Graceada Ln
- 1241 Countryside Ln





