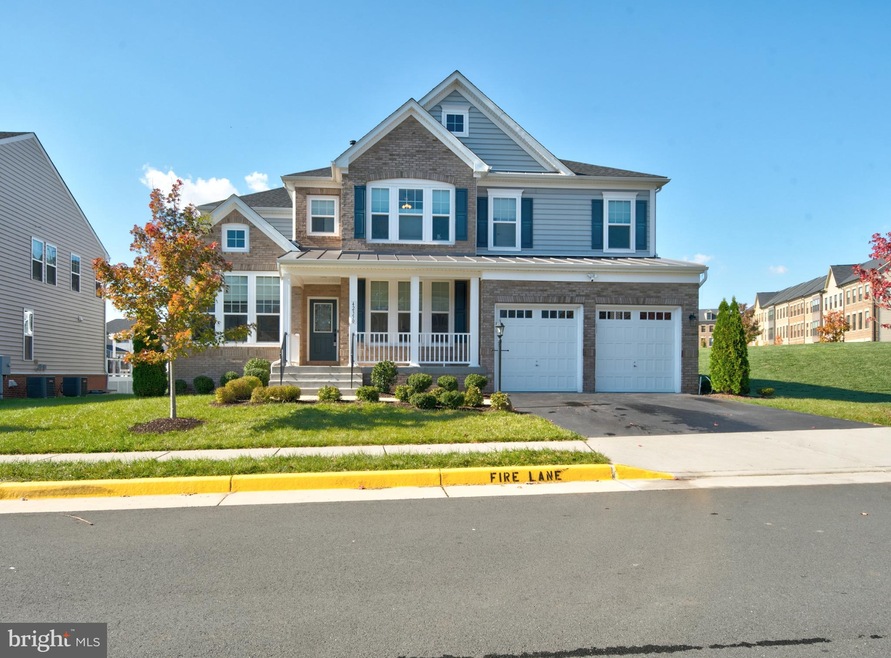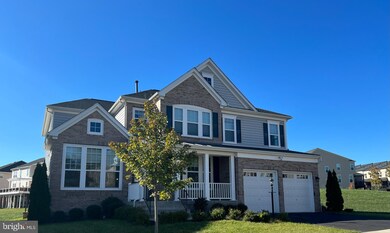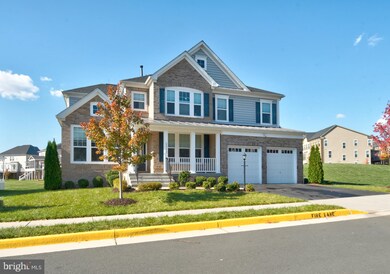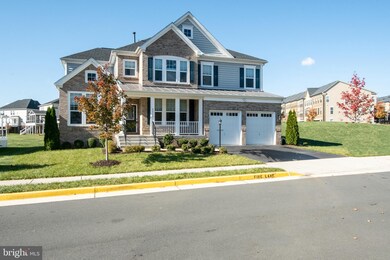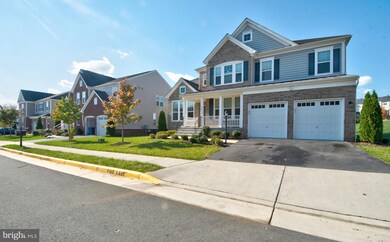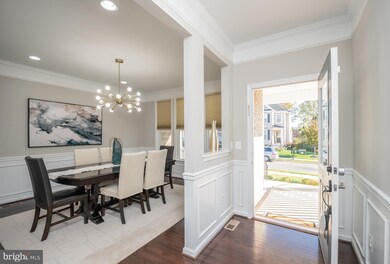
42350 Stonemont Cir Ashburn, VA 20148
Highlights
- Eat-In Gourmet Kitchen
- Open Floorplan
- Clubhouse
- Creighton's Corner Elementary School Rated A
- Colonial Architecture
- 3-minute walk to Evermont Trace Park
About This Home
As of November 2021Find yourself in this beautiful 2017 built East facing Portsmouth model home by Van Metre in the award-winning master-planned community of Brambleton, zoned for sought-after Loudoun County Public Schools. This home features 6 bedrooms and 5 full bathrooms, including a main level bedroom with adjacent full bath. You’ll have plenty of room in this home with over 5500+ sq feet of finished living space and an additional Walking through your front door onto the main level, you’ll find a bright living room and dining room, wood flooring, and extensive crown molding throughout the main level. The family room features a stone gas fireplace and opens up to the kitchen creating a perfect space for entertaining. The gourmet kitchen has upgraded stainless steel appliances, including a wall oven, separate built-in microwave, upgraded gas range and hood, upgraded cabinets/granite, and extended island. To the rear of the kitchen that leads to your large Trex deck.On the upper level, you’ll first notice the large retreat area. A spacious primary bedroom has plenty of room for a sitting area and has 2 generous walk-in closets. In the primary bath, you will find dual vanities, an oversized tub and a frameless shower with bench. The upper level also features 3 additional bedrooms and 2 full baths, which includes a bedroom with en-suite bath. The laundry room is on the upper level for convenience. The lower level features an extensive rec room and wet bar. The lower level also includes a full bathroom and a large 6th bedroom with a walk-in closet. There is professionally designed media room with full theatre effect. It has Sprinkler system, built in humidifier and many more features which will elp future buyer. Enjoy living in this great community of Brambleton, which includes miles of biking/walking/jogging paths, multiple outdoor community pools, parks, tennis courts, and basketball courts. You are only a mile from the Brambleton Town Center, which has several restaurants, a grocery store, movie theatre, gym, library, and other shops. You are also close to both route 50 and the 267 toll road, which makes for easy commuting, plus nearby access to the new Metro Silver Line and Dulles Airport. Don’t miss this opportunity to find yourself in a home that has all the features and amenities you are looking for!!
Last Agent to Sell the Property
Ikon Realty - Ashburn License #0226010004 Listed on: 11/05/2021
Home Details
Home Type
- Single Family
Est. Annual Taxes
- $8,604
Year Built
- Built in 2017
Lot Details
- 6,970 Sq Ft Lot
- East Facing Home
- Sprinkler System
- Property is in excellent condition
- Property is zoned 01
HOA Fees
- $206 Monthly HOA Fees
Parking
- 2 Car Attached Garage
- 2 Driveway Spaces
- Front Facing Garage
- Garage Door Opener
Home Design
- Colonial Architecture
- Slab Foundation
- Architectural Shingle Roof
- Masonry
Interior Spaces
- Property has 3 Levels
- Open Floorplan
- Wet Bar
- Chair Railings
- Crown Molding
- Ceiling Fan
- Recessed Lighting
- 1 Fireplace
- Window Treatments
- Family Room Off Kitchen
- Formal Dining Room
- Wood Flooring
- Attic
Kitchen
- Eat-In Gourmet Kitchen
- <<builtInOvenToken>>
- Six Burner Stove
- Cooktop<<rangeHoodToken>>
- <<builtInMicrowave>>
- Extra Refrigerator or Freezer
- ENERGY STAR Qualified Refrigerator
- Dishwasher
- Stainless Steel Appliances
- Kitchen Island
- Upgraded Countertops
- Disposal
Bedrooms and Bathrooms
- Walk-In Closet
- <<tubWithShowerToken>>
Laundry
- Front Loading Dryer
- Front Loading Washer
Finished Basement
- Walk-Up Access
- Sump Pump
- Basement with some natural light
Utilities
- 90% Forced Air Heating and Cooling System
- Humidifier
- Natural Gas Water Heater
Listing and Financial Details
- Tax Lot 24
- Assessor Parcel Number 202403092000
Community Details
Overview
- Association fees include common area maintenance, cable TV, broadband, high speed internet, pool(s), recreation facility, snow removal, trash
- Brambleton HOA
- Built by Vanmetre
- Brambleton Evermont Trace Subdivision, Portsmouth Floorplan
Amenities
- Common Area
- Clubhouse
- Community Center
Recreation
- Tennis Courts
- Baseball Field
- Community Basketball Court
- Community Playground
- Community Pool
- Bike Trail
Ownership History
Purchase Details
Home Financials for this Owner
Home Financials are based on the most recent Mortgage that was taken out on this home.Purchase Details
Home Financials for this Owner
Home Financials are based on the most recent Mortgage that was taken out on this home.Similar Homes in Ashburn, VA
Home Values in the Area
Average Home Value in this Area
Purchase History
| Date | Type | Sale Price | Title Company |
|---|---|---|---|
| Deed | $1,211,000 | First American Title | |
| Special Warranty Deed | $786,374 | Walker Title Llc |
Mortgage History
| Date | Status | Loan Amount | Loan Type |
|---|---|---|---|
| Previous Owner | $471,000 | Stand Alone Refi Refinance Of Original Loan | |
| Previous Owner | $478,000 | Stand Alone Refi Refinance Of Original Loan | |
| Previous Owner | $484,400 | New Conventional | |
| Previous Owner | $550,000 | New Conventional | |
| Previous Owner | $629,050 | New Conventional |
Property History
| Date | Event | Price | Change | Sq Ft Price |
|---|---|---|---|---|
| 07/03/2025 07/03/25 | For Rent | $5,500 | 0.0% | -- |
| 07/01/2025 07/01/25 | Rented | $5,500 | 0.0% | -- |
| 06/24/2025 06/24/25 | For Sale | $1,399,000 | +15.5% | $254 / Sq Ft |
| 11/30/2021 11/30/21 | Sold | $1,211,000 | +5.4% | $220 / Sq Ft |
| 11/07/2021 11/07/21 | Pending | -- | -- | -- |
| 11/05/2021 11/05/21 | For Sale | $1,149,000 | -- | $209 / Sq Ft |
Tax History Compared to Growth
Tax History
| Year | Tax Paid | Tax Assessment Tax Assessment Total Assessment is a certain percentage of the fair market value that is determined by local assessors to be the total taxable value of land and additions on the property. | Land | Improvement |
|---|---|---|---|---|
| 2024 | $10,203 | $1,179,510 | $307,300 | $872,210 |
| 2023 | $9,899 | $1,131,330 | $307,300 | $824,030 |
| 2022 | $9,100 | $1,022,490 | $267,300 | $755,190 |
| 2021 | $8,605 | $878,020 | $242,300 | $635,720 |
| 2020 | $8,380 | $809,620 | $222,300 | $587,320 |
| 2019 | $8,224 | $786,980 | $222,300 | $564,680 |
| 2018 | $8,457 | $779,400 | $197,300 | $582,100 |
| 2017 | $2,220 | $737,170 | $197,300 | $539,870 |
Agents Affiliated with this Home
-
Akshay Bhatnagar

Seller's Agent in 2025
Akshay Bhatnagar
Virginia Select Homes, LLC.
(571) 225-9892
146 in this area
815 Total Sales
-
datacorrect BrightMLS
d
Buyer's Agent in 2025
datacorrect BrightMLS
Non Subscribing Office
-
Rajesh Cheruku

Seller's Agent in 2021
Rajesh Cheruku
Ikon Realty - Ashburn
(845) 559-3643
23 in this area
195 Total Sales
Map
Source: Bright MLS
MLS Number: VALO2011158
APN: 202-40-3092
- 42271 Otter Creek Terrace
- 23554 Christina Ridge Square
- 23480 Epperson Square
- 23718 Sailfish Square
- 42265 Hampton Woods Terrace
- 23393 Epperson Square
- 42578 Dreamweaver Dr
- 42108 Autumn Rain Cir
- 24604 Arcola Mills Dr
- 23420 Somerset Crossing Place
- 23372 Minerva Dr
- 41960 Barnsdale View Ct
- 42364 Winsbury Place W
- 23256 April Mist Place
- 23294 Evening Primrose Square
- 42435 Ibex Dr
- 23462 Twin Falls Terrace
- 42322 Rising Moon Place
- 42874 Firefly Sonata Terrace Unit 107
- 43274 Greeley Square
