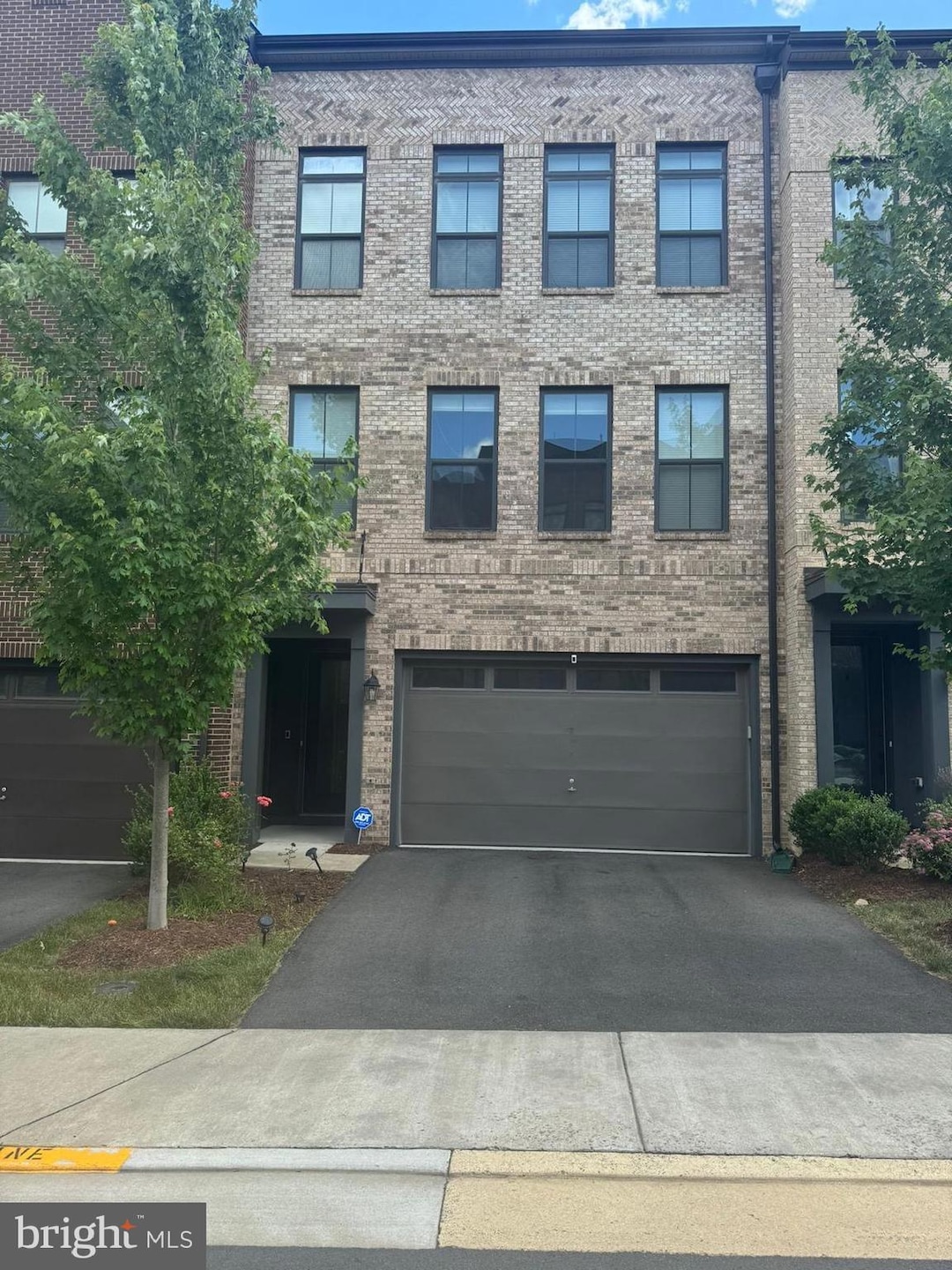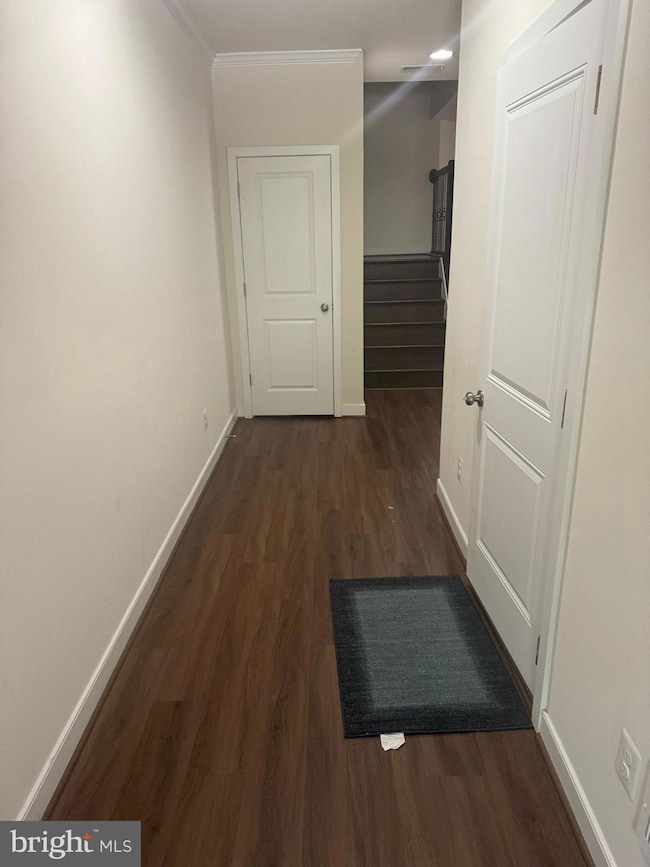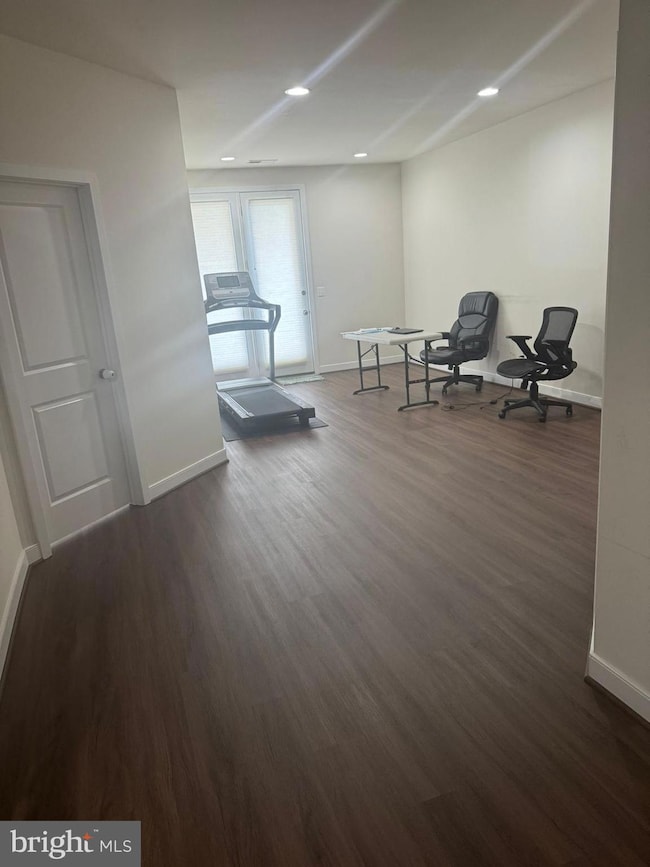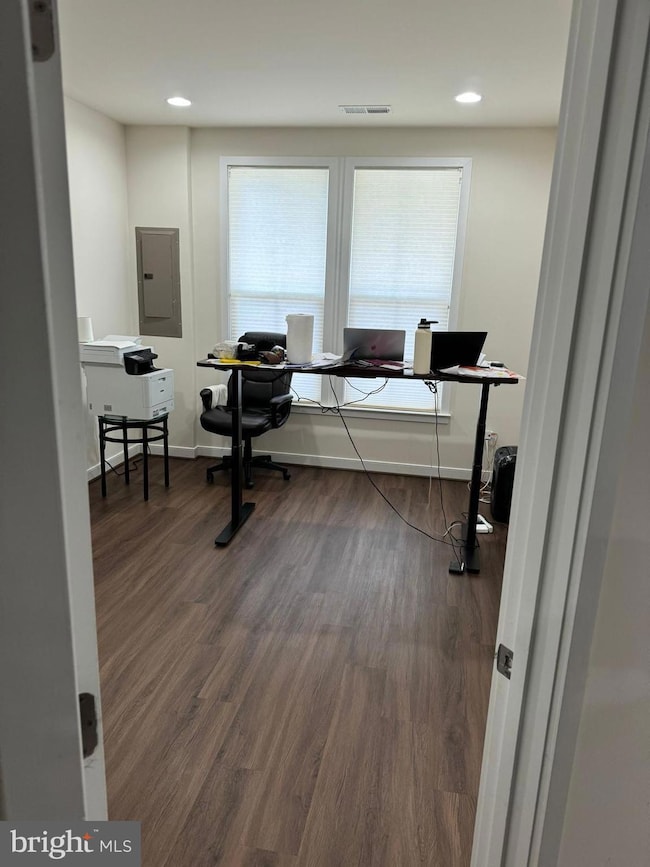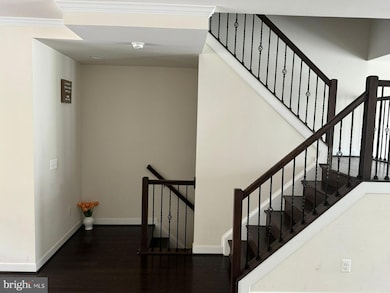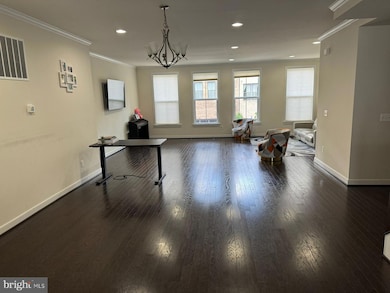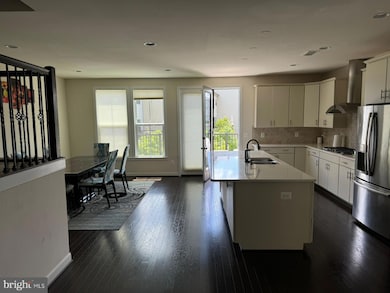
42359 Piper Creek Terrace Ashburn, VA 20148
Highlights
- Community Pool
- 2 Car Attached Garage
- 90% Forced Air Heating and Cooling System
- Madison's Trust Elementary Rated A
About This Home
Welcome to this beautifully maintained 4-bedroom, 3.5-bathroom townhouse nestled in the heart of Brambleton Town Center, offering approximately 3,168 sq ft of modern living space. With high-end finishes, spacious interiors, and top-tier community amenities, this home offers both comfort and convenience.
Key Features:
4 Spacious Bedrooms: Filled with natural light and designed for comfort
3.5 Modern Bathrooms: Stylish fixtures with ample space
Gourmet Kitchen: Stainless steel appliances, oversized quartz countertop, elegant backsplash, and generous cabinet storage
Open Living Area: Hardwood floors and large windows provide a bright, airy feel
Luxurious Master Suite: Features a walk-in closet and spa-like en-suite bathroom
In-Unit Laundry: Washer and dryer included for your convenience
Attached 2-Car Garage: Epoxy flooring and additional driveway parking
Outdoor Living: Enjoy the private deck, fenced yard, and patio—perfect for relaxing or entertaining
Upgraded Flooring: Luxury vinyl plank (LVP) throughout the basement and upper level
Community Amenities:
Swimming Pool
Clubhouse
Walking Trails
Playgrounds
Located in a quiet and family-friendly neighborhood, this home is just steps away from shopping, dining, parks, and top-rated schools. With easy access to major highways, commuting is convenient and hassle-free.
Townhouse Details
Home Type
- Townhome
Est. Annual Taxes
- $6,679
Year Built
- Built in 2018
Lot Details
- 2,178 Sq Ft Lot
HOA Fees
- $233 Monthly HOA Fees
Parking
- 2 Car Attached Garage
- Front Facing Garage
Home Design
- Permanent Foundation
- Masonry
Interior Spaces
- 3,168 Sq Ft Home
- Property has 3 Levels
- Finished Basement
Bedrooms and Bathrooms
Utilities
- 90% Forced Air Heating and Cooling System
- Natural Gas Water Heater
- Public Septic
Listing and Financial Details
- Residential Lease
- Security Deposit $4,000
- 12-Month Min and 24-Month Max Lease Term
- Available 8/1/25
- Assessor Parcel Number 200205587000
Community Details
Overview
- Brambleton Town Center Subdivision
Recreation
- Community Pool
Pet Policy
- Pets allowed on a case-by-case basis
Map
About the Listing Agent

Licensed Broker in VA MD and DC
With over 17 years of experience serving the DC Metro area, as well as North Carolina and Florida, Sreedhar Maram is committed to helping clients find their perfect homes and investment properties. Whether it's retail, multi-family, land, or residential properties, he offers personalized guidance, closing cost assistance, and cash-back benefits, making real estate ownership more accessible and rewarding.
Sreedhar is licensed in North Carolina (Ark
Sreedhar's Other Listings
Source: Bright MLS
MLS Number: VALO2099262
APN: 200-20-5587
- 23109 Cottonwillow Square
- 42289 Porter Ridge Terrace
- 22951 Sullivans Cove Square
- 42364 Zenith Terrace
- 23156 Horseshoe Trail Square
- 42473 Tourmaline Ln
- 22995 Lois Ln
- 42227 Shining Star Square
- 42260 Rhett Dr
- 42231 Shining Star Square
- 42154 Stone Press Terrace
- 42131 Shining Star Square
- 42152 Stone Press Terrace
- 42127 Picasso Square
- 42129 Shining Star Square
- Thatcher 20-R2 Plan at West Park at Brambleton - West Park III
- 23081 Copper Tree Terrace
- 42148 Stone Press Terrace
- 42125 Picasso Square
- 42119 Picasso Square
- 23088 Lavallette Square
- 23109 Cottonwillow Square
- 23035 Sullivans Cove Square
- 42301 Ashmead Terrace
- 22954 Sullivans Cove Square
- 22980 Camilla Springs Square
- 22950 Camilla Springs Square
- 23158 Horseshoe Trail Square
- 42221 Shining Star Square
- 23080 Soaring Heights Terrace
- 23318 April Mist Place
- 42539 Regal Wood Dr
- 42538 Magellan Square
- 42181 Castle Ridge Square
- 23380 Evening Primrose Square
- 22799 Tawny Pine Square
- 42506 Hollyhock Terrace
- 42492 Mayflower Terrace Unit 203
- 42496 Mayflower Terrace Unit 201
- 22691 Blue Elder Terrace Unit 204
